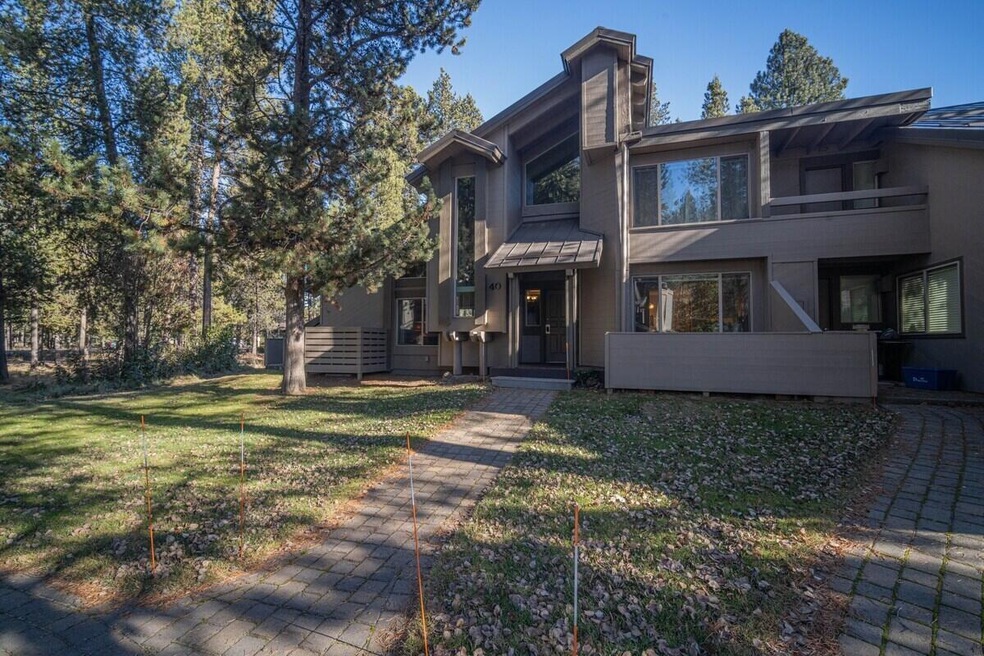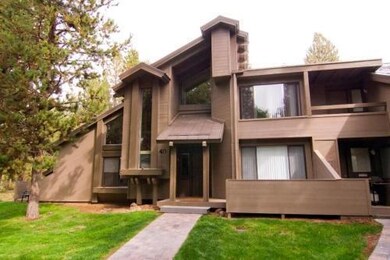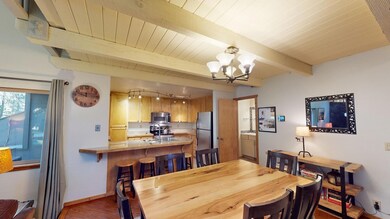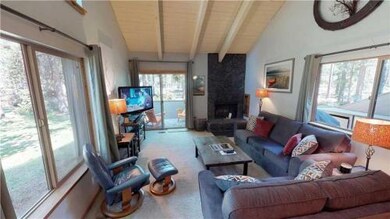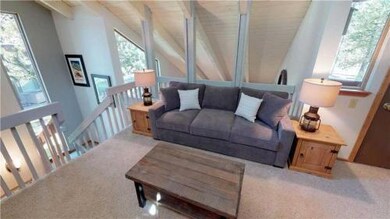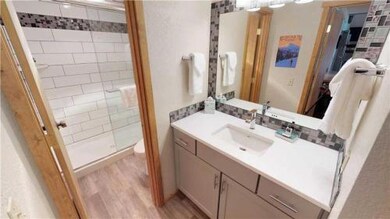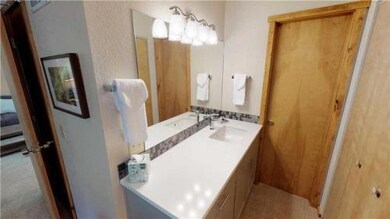
17658 Tennis Village Unit 40 Sunriver, OR 97707
Highlights
- Airport or Runway
- Marina
- Fitness Center
- Cascade Middle School Rated A-
- Golf Course Community
- Resort Property
About This Home
As of October 2024Fantastic location in the heart of Sunriver! Two bedrooms and two baths plus open loft in this tastefully updated condominium. Features a custom live edge table from Dovetails in Bend. New heat pump/air conditioning in 2021. This is the perfect vacation spot or nightly rental and a great way to make your Sunriver dream become reality. Located next to Sage Springs Spa, it's just five minutes to the village. Offered fully furnished.
Last Agent to Sell the Property
Cascade Hasson SIR License #810804108 Listed on: 07/15/2024
Property Details
Home Type
- Condominium
Est. Annual Taxes
- $2,909
Year Built
- Built in 1977
Lot Details
- Two or More Common Walls
- Landscaped
HOA Fees
Home Design
- Contemporary Architecture
- Northwest Architecture
- Stem Wall Foundation
- Frame Construction
- Composition Roof
Interior Spaces
- 1,580 Sq Ft Home
- 2-Story Property
- Open Floorplan
- Vaulted Ceiling
- Wood Burning Fireplace
- Double Pane Windows
- Vinyl Clad Windows
- Great Room with Fireplace
- Loft
- Territorial Views
Kitchen
- Eat-In Kitchen
- Breakfast Bar
- Oven
- Range
- Microwave
- Dishwasher
- Granite Countertops
- Disposal
Flooring
- Carpet
- Tile
Bedrooms and Bathrooms
- 2 Bedrooms
- Double Master Bedroom
- Walk-In Closet
- 2 Full Bathrooms
- Bathtub with Shower
Laundry
- Laundry Room
- Dryer
- Washer
Home Security
- Smart Locks
- Smart Thermostat
Outdoor Features
- Patio
Schools
- Three Rivers Elementary School
- Three Rivers Middle School
- Caldera High School
Utilities
- Central Air
- Heat Pump System
- Private Water Source
- Water Heater
- Private Sewer
- Community Sewer or Septic
- Cable TV Available
Listing and Financial Details
- Short Term Rentals Allowed
- Tax Lot 50040
- Assessor Parcel Number 138400
Community Details
Overview
- Resort Property
- Tennis Village Subdivision
- On-Site Maintenance
- Maintained Community
- Property is near a preserve or public land
Amenities
- Airport or Runway
Recreation
- RV or Boat Storage in Community
- Marina
- Golf Course Community
- Tennis Courts
- Pickleball Courts
- Community Playground
- Fitness Center
- Community Pool
- Park
- Snow Removal
Security
- Carbon Monoxide Detectors
- Fire and Smoke Detector
Similar Homes in the area
Home Values in the Area
Average Home Value in this Area
Property History
| Date | Event | Price | Change | Sq Ft Price |
|---|---|---|---|---|
| 10/01/2024 10/01/24 | Sold | $570,000 | -4.2% | $361 / Sq Ft |
| 09/01/2024 09/01/24 | Pending | -- | -- | -- |
| 07/15/2024 07/15/24 | For Sale | $595,000 | -- | $377 / Sq Ft |
Tax History Compared to Growth
Agents Affiliated with this Home
-
S
Seller's Agent in 2024
Scott Malk
Cascade Hasson SIR
-
E
Seller Co-Listing Agent in 2024
Eileen Plunkett
Cascade Hasson SIR
-
T
Buyer's Agent in 2024
Taylor Gederos
Knipe Realty ERA Powered
Map
Source: Oregon Datashare
MLS Number: 220186417
- 57012 Tennis Village Unit 57
- 17693 Tennis Village Unit 49
- 57016 Tennis Village Unit 59
- 57057 Abbot House Ln Unit 9
- 57081 Wild Lily Ln Unit 13
- 57089 Wild Lily Ln Unit 16
- 17795 Backwoods Ln
- 57113 Brassie Ln Unit 22
- 57025 Peppermill Cir Unit 15-A
- 57029 Peppermill Cir Unit 16-B
- 57021 Peppermill Cir Unit 14-B
- 57002 Peppermill Cir Unit 10-A
- 57037 Peppermill Cir Unit 18-E
- 57041 Peppermill Cir Unit 19-B
- 56994 Peppermill Cir Unit 8-E
- 57022 Peppermill Cir Unit 21-C
- 56954 Peppermill Cir Unit 2-E
- 57074 Peppermill Cir Unit 33C
- 57074 Peppermill Cir Unit 33-G
- 57137 Brassie Ln Unit 30
