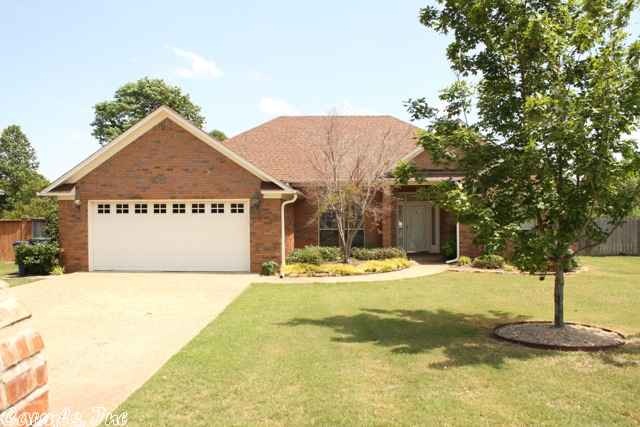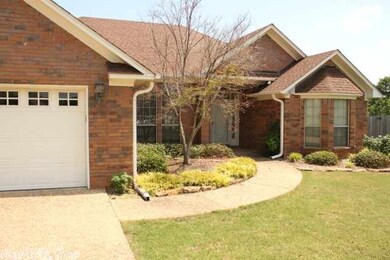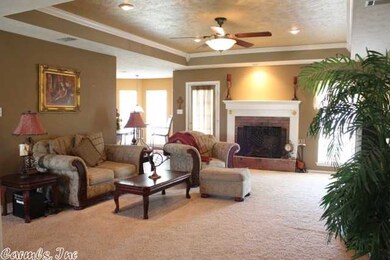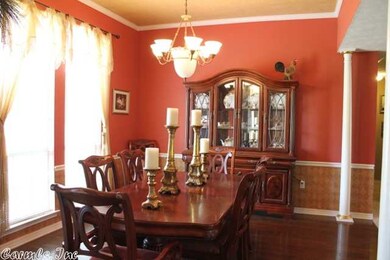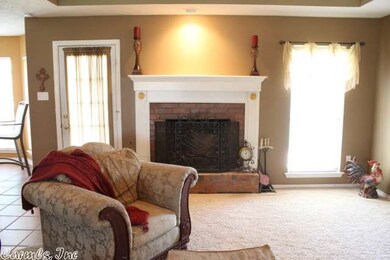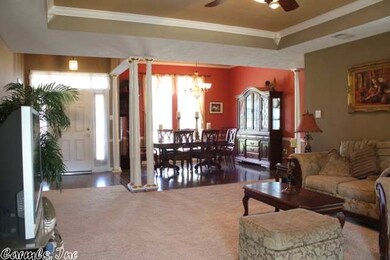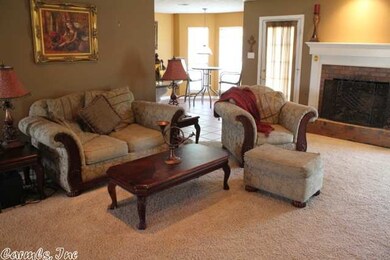
1766 Calhoun Dr Conway, AR 72034
Downtown Conway Neighborhood
3
Beds
2
Baths
1,940
Sq Ft
0.28
Acres
Highlights
- Traditional Architecture
- Wood Flooring
- Breakfast Room
- Julia Lee Moore Elementary School Rated A
- Great Room
- Porch
About This Home
As of July 2012All appliances were updated in 2005. Roof in last 5 years. 12X12 Brick shop in backyard.
Home Details
Home Type
- Single Family
Est. Annual Taxes
- $1,590
Year Built
- Built in 1993
Lot Details
- Level Lot
HOA Fees
- $5 Monthly HOA Fees
Parking
- 2 Car Garage
Home Design
- Traditional Architecture
- Brick Exterior Construction
- Slab Foundation
- Architectural Shingle Roof
Interior Spaces
- 1,940 Sq Ft Home
- 1-Story Property
- Wood Burning Fireplace
- Fireplace With Gas Starter
- Window Treatments
- Great Room
- Breakfast Room
- Formal Dining Room
- Laundry Room
Kitchen
- Breakfast Bar
- Electric Range
- Microwave
- Dishwasher
- Disposal
Flooring
- Wood
- Carpet
- Tile
Bedrooms and Bathrooms
- 3 Bedrooms
- 2 Full Bathrooms
- Walk-in Shower
Outdoor Features
- Patio
- Porch
Utilities
- Central Heating and Cooling System
- Gas Water Heater
Ownership History
Date
Name
Owned For
Owner Type
Purchase Details
Listed on
Apr 25, 2012
Closed on
Jul 18, 2012
Sold by
Williams Caroline
Bought by
Ferguson Scott
Seller's Agent
Pam McDowell
ERA TEAM Real Estate
Buyer's Agent
Pam McDowell
ERA TEAM Real Estate
List Price
$185,500
Sold Price
$170,000
Premium/Discount to List
-$15,500
-8.36%
Current Estimated Value
Home Financials for this Owner
Home Financials are based on the most recent Mortgage that was taken out on this home.
Estimated Appreciation
$133,589
Avg. Annual Appreciation
4.48%
Original Mortgage
$161,500
Outstanding Balance
$114,789
Interest Rate
3.7%
Mortgage Type
New Conventional
Estimated Equity
$187,770
Purchase Details
Closed on
Dec 5, 2006
Bought by
Williams
Home Financials for this Owner
Home Financials are based on the most recent Mortgage that was taken out on this home.
Original Mortgage
$162,400
Interest Rate
6.37%
Mortgage Type
FHA
Purchase Details
Closed on
Dec 2, 2006
Sold by
Robinson Willie Earl and Robinson Carolyn E
Bought by
Williams Brian and Williams Caroline
Home Financials for this Owner
Home Financials are based on the most recent Mortgage that was taken out on this home.
Original Mortgage
$162,400
Interest Rate
6.37%
Mortgage Type
FHA
Similar Homes in Conway, AR
Create a Home Valuation Report for This Property
The Home Valuation Report is an in-depth analysis detailing your home's value as well as a comparison with similar homes in the area
Home Values in the Area
Average Home Value in this Area
Purchase History
| Date | Type | Sale Price | Title Company |
|---|---|---|---|
| Warranty Deed | $170,000 | Conway Title Services & Escr | |
| Warranty Deed | -- | None Available | |
| Warranty Deed | $165,000 | -- | |
| Warranty Deed | $165,000 | None Available | |
| Warranty Deed | $165,000 | -- |
Source: Public Records
Mortgage History
| Date | Status | Loan Amount | Loan Type |
|---|---|---|---|
| Open | $161,500 | New Conventional | |
| Previous Owner | $162,400 | FHA |
Source: Public Records
Property History
| Date | Event | Price | Change | Sq Ft Price |
|---|---|---|---|---|
| 07/18/2012 07/18/12 | Sold | $170,000 | -8.4% | $88 / Sq Ft |
| 06/18/2012 06/18/12 | Pending | -- | -- | -- |
| 04/25/2012 04/25/12 | For Sale | $185,500 | -- | $96 / Sq Ft |
Source: Cooperative Arkansas REALTORS® MLS
Tax History Compared to Growth
Tax History
| Year | Tax Paid | Tax Assessment Tax Assessment Total Assessment is a certain percentage of the fair market value that is determined by local assessors to be the total taxable value of land and additions on the property. | Land | Improvement |
|---|---|---|---|---|
| 2024 | $2,045 | $54,840 | $6,000 | $48,840 |
| 2023 | $1,948 | $40,320 | $5,200 | $35,120 |
| 2022 | $1,489 | $40,320 | $5,200 | $35,120 |
| 2021 | $1,404 | $40,320 | $5,200 | $35,120 |
| 2020 | $1,320 | $33,490 | $5,200 | $28,290 |
| 2019 | $1,320 | $33,490 | $5,200 | $28,290 |
| 2018 | $1,345 | $33,490 | $5,200 | $28,290 |
| 2017 | $1,345 | $33,490 | $5,200 | $28,290 |
| 2016 | $1,347 | $33,530 | $5,200 | $28,330 |
| 2015 | $1,276 | $32,130 | $5,200 | $26,930 |
| 2014 | $1,276 | $32,130 | $5,200 | $26,930 |
Source: Public Records
Agents Affiliated with this Home
-
Pam McDowell

Seller's Agent in 2012
Pam McDowell
ERA TEAM Real Estate
(501) 269-3838
28 in this area
154 Total Sales
Map
Source: Cooperative Arkansas REALTORS® MLS
MLS Number: 10316016
APN: 712-11883-142
Nearby Homes
- 3045 Dallas Loop
- 1905 Calhoun Dr
- 1930 Payne Ln
- 1715 Plymouth Dr
- 3225 Athens Dr
- 1805 Royal Dr
- 3335 Nicklaus Dr
- 1500 Haley Ln
- 1600 Winterbrook Dr
- 2240 Desha Dr
- 11 Red Oak Dr
- 5 Flintstone Dr
- 1500 Winterbrook
- 50 White Oak Dr
- 39 Sandstone Dr
- 8 Smoking Oaks Rd
- 1240 Salem Rd
- 18 Riviera Dr
- 1145 Salem Rd
- 3300 Forsythia Dr
