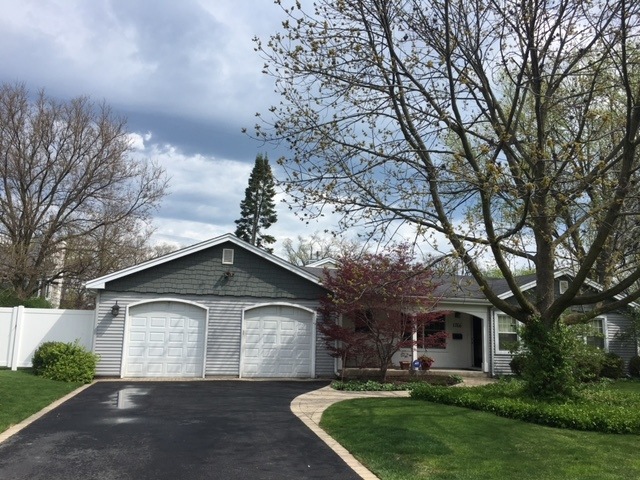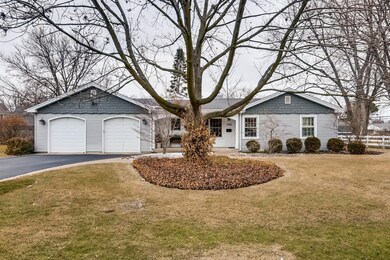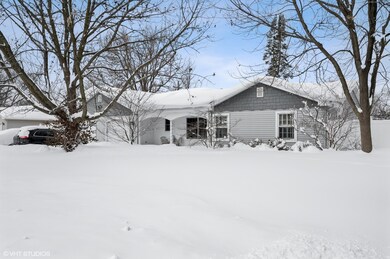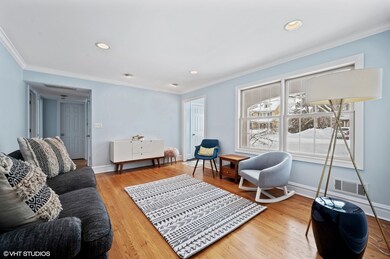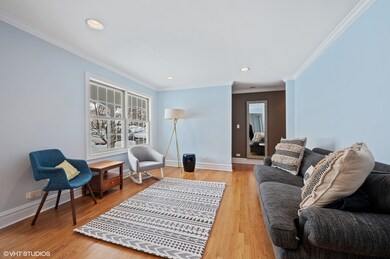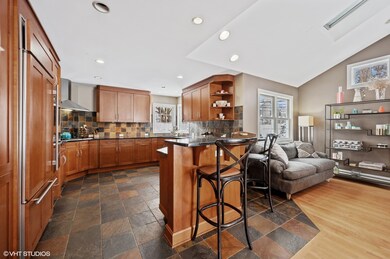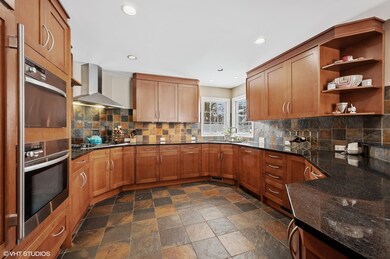
1766 Central Rd Glenview, IL 60025
Highlights
- Landscaped Professionally
- Property is near a park
- Ranch Style House
- Hoffman Elementary School Rated A-
- Vaulted Ceiling
- 1-minute walk to Central Tot Lot
About This Home
As of April 2021The curb appeal is the first thing you notice as you enter this charming 3 bedroom, 2 bathroom upgraded Glenview ranch. Located on a private 100x100 lot with a fully fenced beautifully landscaped yard and large paver patio. Newer family room and kitchen addition is ideal for entertaining. This open concept space features vaulted ceilings, stone gas fireplace, skylights and sliding door to the yard and patio. Large gourmet kitchen features high end Neff cabinetry, Subzero and Miele appliances, and granite counters with breakfast bar. Big walk-in closet directly next to the attached two car garage which could be mudroom, pantry or both! Living room smartly separates the entertaining space from the 3 bedrooms all equipped with organized closets, recessed lighting and hardwood floors. Two updated bathrooms with glass enclosed showers, Grohe fixtures and stone floors and surrounds. Recent updates to siding roof, windows, HVAC, gutters, driveway and more. Two car attached garage with pull down to large attic storage. Beautifully landscaped yard with sprinkler system and new privacy fence. All within walking distance to downtown Glenview, Metra, parks and more!
Home Details
Home Type
- Single Family
Est. Annual Taxes
- $8,488
Year Built
- Built in 1951 | Remodeled in 2004
Lot Details
- 10,001 Sq Ft Lot
- Lot Dimensions are 100 x 100
- Landscaped Professionally
- Paved or Partially Paved Lot
- Sprinkler System
Parking
- 2 Car Attached Garage
- Garage Transmitter
- Garage Door Opener
- Driveway
- Parking Included in Price
Home Design
- Ranch Style House
- Asphalt Roof
- Concrete Perimeter Foundation
Interior Spaces
- Vaulted Ceiling
- Ceiling Fan
- Skylights
- Wood Burning Fireplace
- Includes Fireplace Accessories
- Attached Fireplace Door
- Gas Log Fireplace
- Entrance Foyer
- Family Room with Fireplace
- Living Room
- Family or Dining Combination
- Wood Flooring
Kitchen
- Built-In Double Oven
- Cooktop with Range Hood
- Microwave
- High End Refrigerator
- Dishwasher
- Stainless Steel Appliances
- Disposal
Bedrooms and Bathrooms
- 3 Bedrooms
- 3 Potential Bedrooms
- Walk-In Closet
- Bathroom on Main Level
- 2 Full Bathrooms
Laundry
- Laundry Room
- Laundry on main level
- Dryer
- Washer
Basement
- Sump Pump
- Crawl Space
Home Security
- Storm Screens
- Carbon Monoxide Detectors
Accessible Home Design
- Accessibility Features
- Doors swing in
- No Interior Steps
- More Than Two Accessible Exits
- Level Entry For Accessibility
Schools
- Henking Elementary School
- Springman Middle School
- Glenbrook South High School
Utilities
- Central Air
- Humidifier
- Vented Exhaust Fan
- Heating System Uses Natural Gas
- 200+ Amp Service
- Satellite Dish
- Cable TV Available
Additional Features
- Brick Porch or Patio
- Property is near a park
Listing and Financial Details
- Homeowner Tax Exemptions
Ownership History
Purchase Details
Home Financials for this Owner
Home Financials are based on the most recent Mortgage that was taken out on this home.Purchase Details
Home Financials for this Owner
Home Financials are based on the most recent Mortgage that was taken out on this home.Purchase Details
Home Financials for this Owner
Home Financials are based on the most recent Mortgage that was taken out on this home.Similar Homes in the area
Home Values in the Area
Average Home Value in this Area
Purchase History
| Date | Type | Sale Price | Title Company |
|---|---|---|---|
| Warranty Deed | $530,000 | Proper Title | |
| Warranty Deed | $460,000 | Petra Title Llc | |
| Warranty Deed | $230,000 | Chicago Title Insurance Co |
Mortgage History
| Date | Status | Loan Amount | Loan Type |
|---|---|---|---|
| Previous Owner | $173,955 | New Conventional | |
| Previous Owner | $265,955 | Unknown | |
| Previous Owner | $330,000 | Construction | |
| Previous Owner | $180,000 | No Value Available |
Property History
| Date | Event | Price | Change | Sq Ft Price |
|---|---|---|---|---|
| 04/15/2021 04/15/21 | Sold | $530,000 | +0.2% | $395 / Sq Ft |
| 02/22/2021 02/22/21 | Pending | -- | -- | -- |
| 02/18/2021 02/18/21 | For Sale | $529,000 | +15.0% | $394 / Sq Ft |
| 04/30/2018 04/30/18 | Sold | $460,000 | 0.0% | $343 / Sq Ft |
| 02/12/2018 02/12/18 | Pending | -- | -- | -- |
| 02/08/2018 02/08/18 | For Sale | $460,000 | -- | $343 / Sq Ft |
Tax History Compared to Growth
Tax History
| Year | Tax Paid | Tax Assessment Tax Assessment Total Assessment is a certain percentage of the fair market value that is determined by local assessors to be the total taxable value of land and additions on the property. | Land | Improvement |
|---|---|---|---|---|
| 2024 | $14,533 | $62,000 | $16,000 | $46,000 |
| 2023 | $13,336 | $62,000 | $16,000 | $46,000 |
| 2022 | $13,336 | $62,000 | $16,000 | $46,000 |
| 2021 | $9,217 | $37,031 | $12,250 | $24,781 |
| 2020 | $9,108 | $37,031 | $12,250 | $24,781 |
| 2019 | $8,488 | $40,694 | $12,250 | $28,444 |
| 2018 | $8,048 | $34,994 | $10,750 | $24,244 |
| 2017 | $6,474 | $34,994 | $10,750 | $24,244 |
| 2016 | $6,497 | $34,994 | $10,750 | $24,244 |
| 2015 | $6,267 | $30,815 | $8,750 | $22,065 |
| 2014 | $6,174 | $30,815 | $8,750 | $22,065 |
| 2013 | $6,388 | $30,815 | $8,750 | $22,065 |
Agents Affiliated with this Home
-
Emily Smart LeMire

Seller's Agent in 2021
Emily Smart LeMire
Compass
(312) 401-5949
11 in this area
178 Total Sales
-
Lydia Fields
L
Seller Co-Listing Agent in 2021
Lydia Fields
Compass
(847) 224-7771
3 in this area
71 Total Sales
-
Anne DuBray

Buyer's Agent in 2021
Anne DuBray
Coldwell Banker Realty
(847) 877-8870
209 in this area
346 Total Sales
-
Michael Shenfeld

Seller's Agent in 2018
Michael Shenfeld
Jameson Sotheby's Intl Realty
(312) 399-5848
14 in this area
311 Total Sales
-
Andrew Northrup

Seller Co-Listing Agent in 2018
Andrew Northrup
Jameson Sotheby's Intl Realty
(312) 519-6770
9 in this area
44 Total Sales
Map
Source: Midwest Real Estate Data (MRED)
MLS Number: 10995936
APN: 04-35-324-022-0000
- 608 Carriage Hill Dr
- 1735 Longvalley Rd
- 511 N Branch Rd
- 330 Nora Ave
- 1544 Longvalley Rd
- 921 Harlem Ave Unit 16
- 1123 Longvalley Rd
- 229 Harlem Ave
- 1800 Dewes St Unit 201
- 1625 Glenview Rd Unit 210
- 517 Briarhill Ln
- 1857 Prairie St Unit A5
- 244 Elm St
- 1622 Glenview Rd
- 120 Washington St
- 506 Briarhill Ln
- 440 Briarhill Ln
- 2122 Dewes St
- 2140 Walnut Ct
- 127 Elm St
