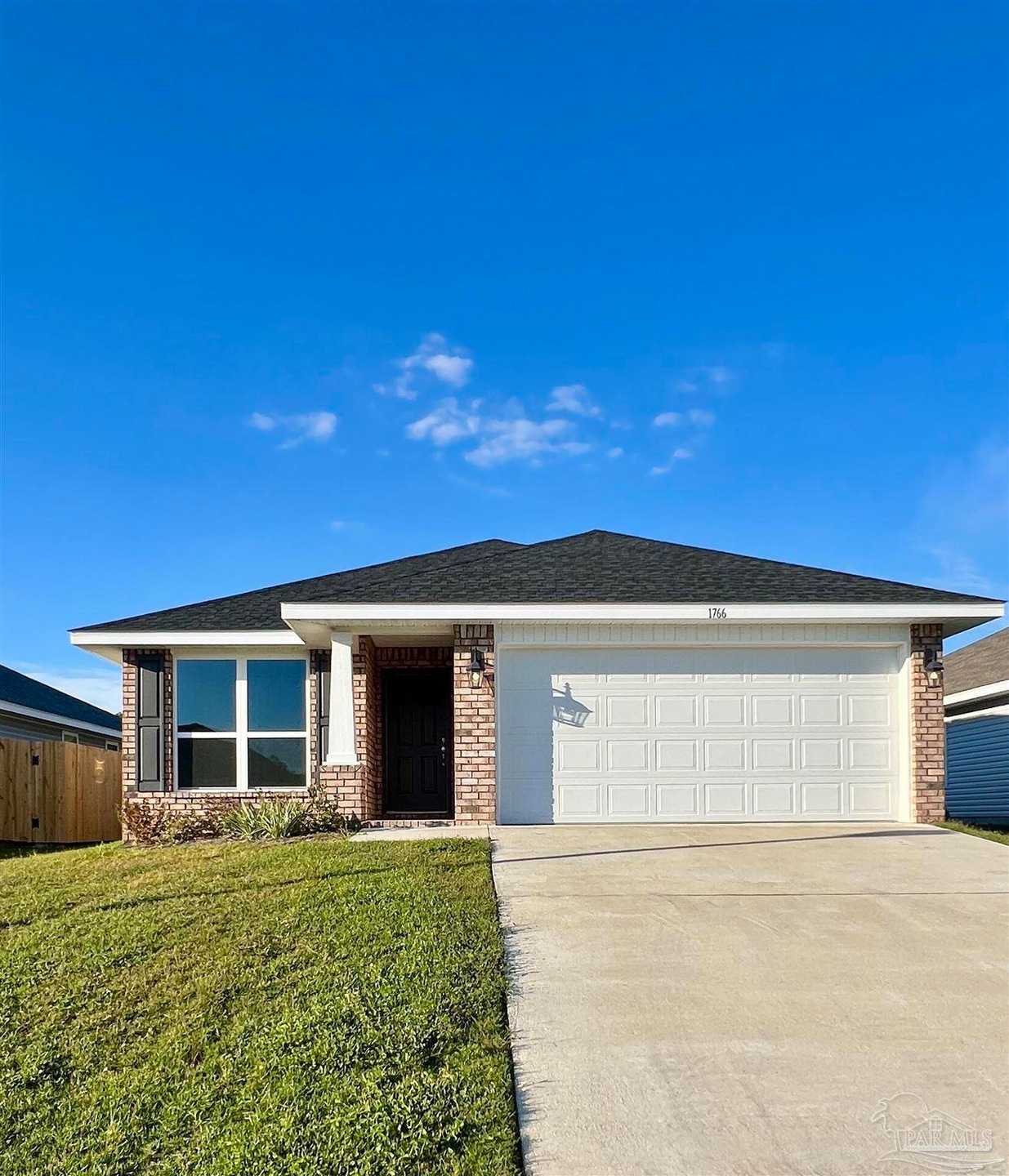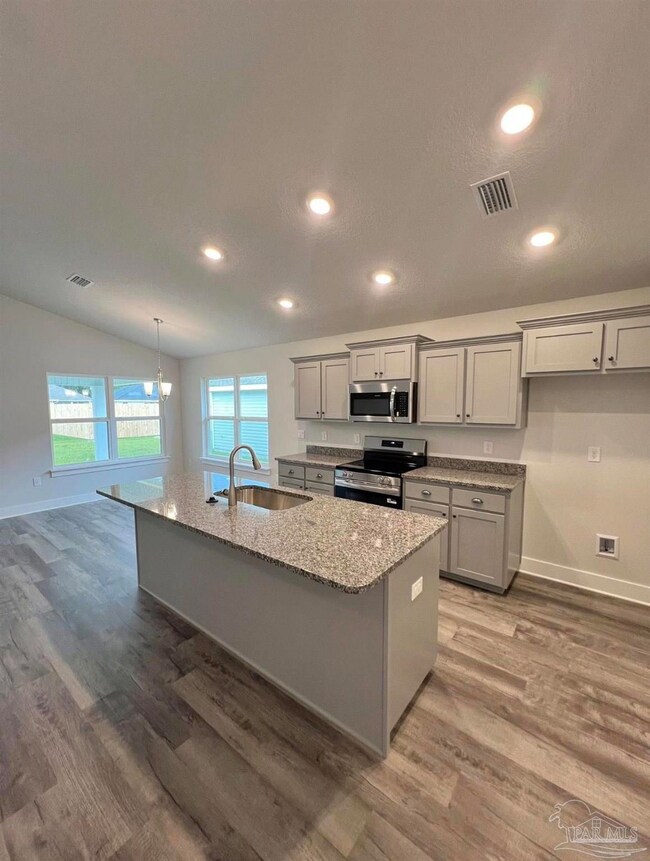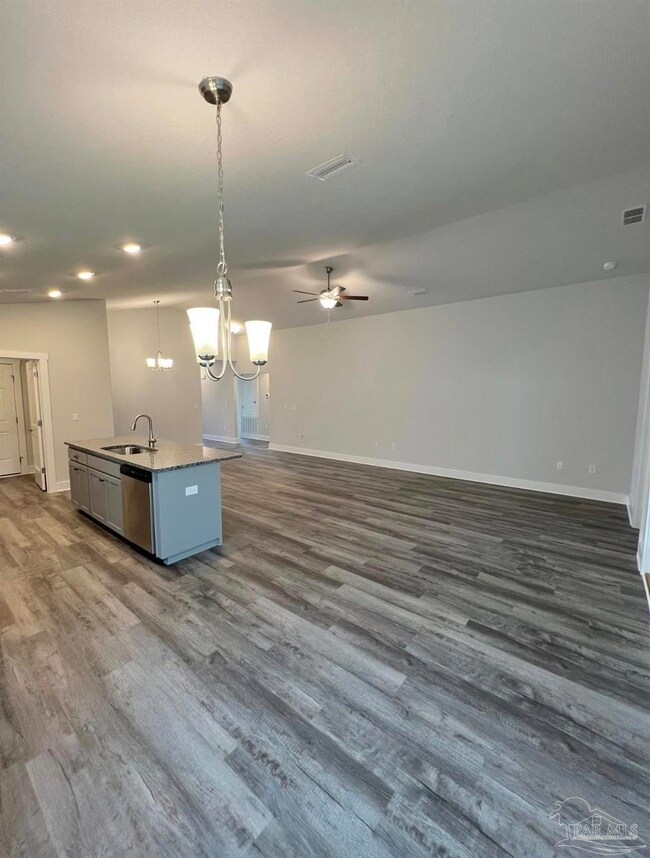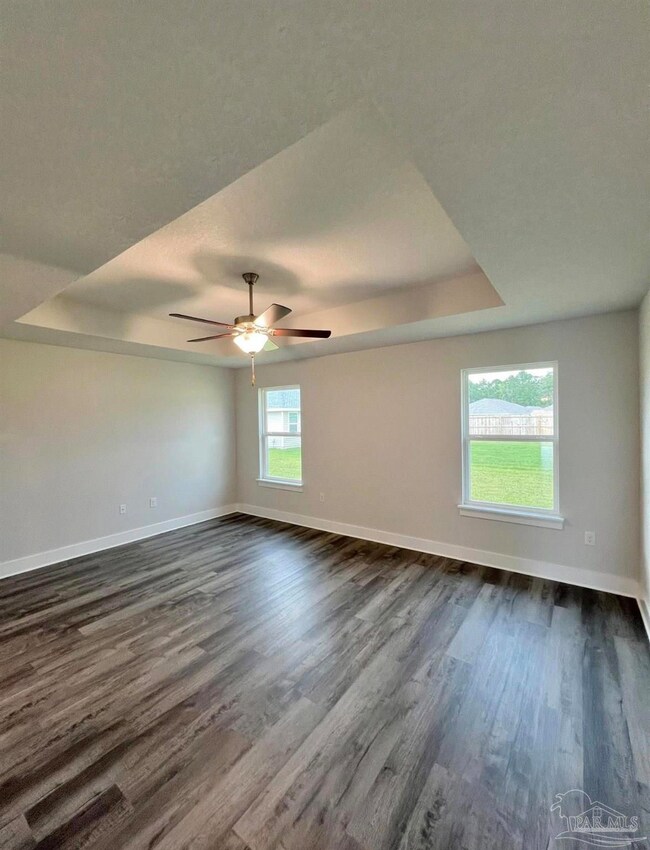1766 Leigh Loop Unit 3D Cantonment, FL 32533
Estimated payment $1,957/month
Highlights
- Under Construction
- Traditional Architecture
- Granite Countertops
- Pine Meadow Elementary School Rated 9+
- Softwood Flooring
- Covered Patio or Porch
About This Home
***MOVE IN READY!!!*** CONVENIENTLY LOCATED TO NAVY FEDERAL, UWF AND ALL THE SHOPPING NEEDED FOR YOUR EVERYDAY NEEDS. THE 1425 PLAN IS A 3 BEDROOM 2 BATH THAT IS SURE TO IMPRESS YOU FROM THE TIME YOU ENTER INTO THE HOME THROUGH THE FOYER. THE ENTIRE HOME HAS LUXURY VINYL PLANK FLOORING THROUGHOUT WITH CARPET IN THE BEDROOMS ONLY. AS YOU LEAVE THE FOYER, YOU ARE GREETED BY THE MASSIVE OPEN FLOOR PLAN. THE GIANT FAMILY ROOM HAS A CEILING FAN. THERE IS A SINGLE FRENCH DOOR THAT OPENS ONTO A 15 X 13 COVERED PATIO THAT IS PERFECT FOR A MORNING CUP OF COFFEE OR ENTERTAINING ON THE WEEKEND. THE KITCHEN IS OPEN TO THE FAMILY ROOM AND CONTAINS STAINLESS STEEL APPLIANCES, WHITE SOLID WOOD SHAKER STYLE CABINETS AND A COUNTER HEIGHT BAR WITH GRANITE COUNTER TOPS. OFF OF THE KITCHEN, THERE IS A LAUNDRY ROOM THAT LEADS TO A 2 CAR GARAGE THAT HAS A GARAGE DOOR OPENER. THE MASTER BEDROOM IS OFF OF THE FAMILY ROOM AND HAS A CEILING FAN AND BOXED CEILING. THE MASTER BEDROOM OPENS UP TO THE MASTER BATH THAT HAS A DOUBLE VANITY, WALK-IN CLOSET AND SHOWER/ TUB COMBO. THE ADDITIONAL BEDROOMS ARE IN A SEPARATE HALLWAY AND HAVE AMPLE CLOSET SPACE. BOTH SPARE BEDROOMS SHARE A BATH THAT CONTAINS A SINGLE VANITY AND SHOWER/ TUB COMBO.
Home Details
Home Type
- Single Family
Year Built
- Built in 2024 | Under Construction
Lot Details
- 828 Sq Ft Lot
- Lot Dimensions: 50
HOA Fees
- $27 Monthly HOA Fees
Parking
- 2 Car Garage
- Garage Door Opener
Home Design
- Traditional Architecture
- Slab Foundation
- Frame Construction
- Shingle Roof
- Ridge Vents on the Roof
Interior Spaces
- 1,425 Sq Ft Home
- 1-Story Property
- Ceiling Fan
- Recessed Lighting
- Double Pane Windows
- Shutters
- Insulated Doors
- Formal Dining Room
- Inside Utility
- Fire and Smoke Detector
Kitchen
- Breakfast Area or Nook
- Built-In Microwave
- Dishwasher
- Granite Countertops
- Disposal
Flooring
- Softwood
- Carpet
Bedrooms and Bathrooms
- 3 Bedrooms
- Walk-In Closet
- 2 Full Bathrooms
- Granite Bathroom Countertops
- Dual Vanity Sinks in Primary Bathroom
- Soaking Tub
Laundry
- Laundry Room
- Washer and Dryer Hookup
Schools
- Pine Meadow Elementary School
- Beulah Middle School
- Tate High School
Utilities
- Central Heating and Cooling System
- Heat Pump System
- Baseboard Heating
- Electric Water Heater
- Cable TV Available
Additional Features
- Energy-Efficient Insulation
- Covered Patio or Porch
Community Details
- Allison Acres Subdivision
Listing and Financial Details
- Home warranty included in the sale of the property
- Assessor Parcel Number 211N304302003004
Map
Home Values in the Area
Average Home Value in this Area
Property History
| Date | Event | Price | List to Sale | Price per Sq Ft |
|---|---|---|---|---|
| 12/10/2025 12/10/25 | Price Changed | $306,000 | -0.5% | $215 / Sq Ft |
| 10/30/2025 10/30/25 | Price Changed | $307,475 | -0.2% | $216 / Sq Ft |
| 01/27/2025 01/27/25 | Price Changed | $308,225 | -1.6% | $216 / Sq Ft |
| 01/04/2025 01/04/25 | For Sale | $313,225 | -- | $220 / Sq Ft |
Source: Pensacola Association of REALTORS®
MLS Number: 657084
- 2716 Southern Oaks Dr
- 3327 Bliss Ln Unit 12E
- 3326 Bliss Ln Unit 13A
- 3331 Bliss Ln Unit 11E
- 3330 Bliss Ln Unit 12A
- 3335 Bliss Ln Unit 10E
- 3334 Bliss Ln Unit 11A
- 3339 Bliss Ln Unit 9E
- 3343 Bliss Ln Unit 8E
- 3347 Bliss Ln Unit 7E
- 3351 Bliss Ln Unit 6E
- 3355 Bliss Ln Unit 5E
- Plan 1317 at Allison Acres
- 3362 Bliss Ln Unit 4A
- Plan 1425 at Allison Acres
- Plan 1817 at Allison Acres
- Plan 2025 at Allison Acres
- 3371 Bliss Ln Unit 1E
- 1805 W Ten Mile Rd
- 832 Horsemens Path
- 452 Evening Falls Dr
- 10548 Wilderness Ln
- 10881 Chippewa Way
- 9897 McLuvin Rd
- 9888 McLuvin Rd
- 9864 McLuvin Rd
- 9863 Fowler Ave
- 9807 Fowler Ave
- 9795 Fowler Ave
- 9805 McLuvin Rd
- 1131 Camaree Place
- 9779 Fowler Ave
- 9906 Holsberry Rd Unit 802
- 9295 Ashland Ave
- 28 Easton St
- 2866 Pine Forest Rd Unit 3
- 2866 Pine Forest Rd Unit 5
- 639 Saleta St
- 9793 McLuvin Rd
- 9877 McLuvin Rd







