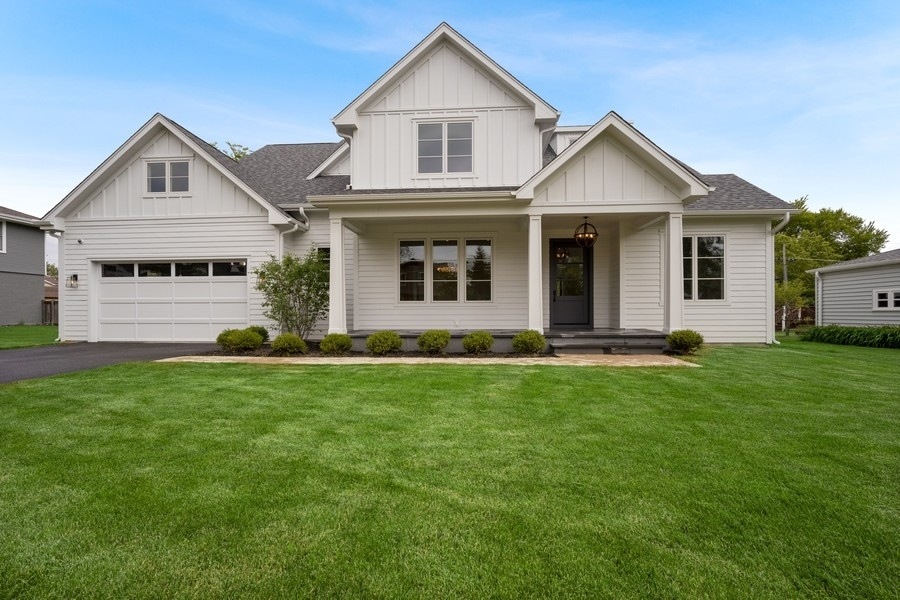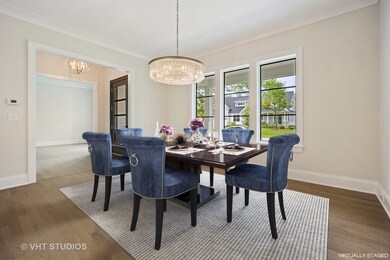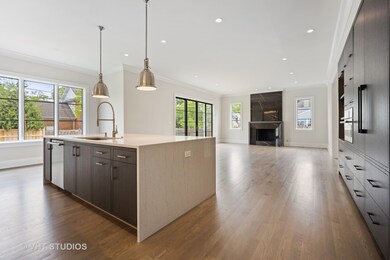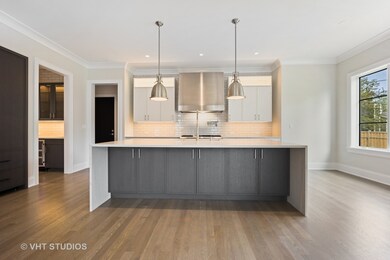
1766 Longvalley Rd Glenview, IL 60025
Highlights
- Home Theater
- Recreation Room
- Main Floor Bedroom
- Hoffman Elementary School Rated A-
- Wood Flooring
- 4-minute walk to Central Tot Lot
About This Home
As of September 2020Truly amazing new construction! Almost ready! Located on a large lot on a quiet street with many newly constructed homes. Walking distance to downtown Glenview, Metra, school and park. Beautiful front elevation with blue stone porch. Fully custom home exudes high-end elegance, from the massive and luminous Marvin windows to the spacious 10-foot tall ceilings above the white oak floors with a light grey finish to the beautiful millwork. The heart of the home lies in the stunningly designed chef's kitchen, accommodating all of your cooking and entertaining needs with its elegant quartz waterfall island, bespoke steel hood and top-of-the-line Thermador appliances. Across from the kitchen, a gorgeous wood burning fireplace centers the family room, which opens onto an oversized patio. Amazing floor plan on all 3 levels. Walk in pantry, in-law suite on the first floor, mudroom with built-in cubbies, elegant powder room with marble Carrera white accent wall. Second floor spacious laundry room. Master suite with walk-in closet and elegant spa-like master bathroom with floating bench in the curb-less shower, double vanity and oversized soaking tub. 2nd bedroom with en-suite bathroom, and 3rd and 4th bedrooms with shared bathroom. Fully finished basement includes media room with wet bar, huge recreation area, two extra bedrooms, one could be turned into the exercise room or office; another spa like bathroom with oversized curb-less shower. Amazing light fixtures, abundance of storage space, wired ready surround sound system.
Last Agent to Sell the Property
Coldwell Banker Realty License #475175794 Listed on: 06/18/2020

Home Details
Home Type
- Single Family
Est. Annual Taxes
- $18,311
Year Built
- 2020
Parking
- Attached Garage
- Garage Door Opener
- Driveway
- Garage Is Owned
Home Design
- Slab Foundation
- Frame Construction
- Asphalt Shingled Roof
Interior Spaces
- Wet Bar
- Wood Burning Fireplace
- Fireplace With Gas Starter
- Mud Room
- Entrance Foyer
- Home Theater
- Recreation Room
- Bonus Room
- Wood Flooring
Kitchen
- Breakfast Bar
- Walk-In Pantry
- Butlers Pantry
- Oven or Range
- Range Hood
- Microwave
- High End Refrigerator
- Freezer
- Dishwasher
- Wine Cooler
- Kitchen Island
- Disposal
Bedrooms and Bathrooms
- Main Floor Bedroom
- Walk-In Closet
- Primary Bathroom is a Full Bathroom
- In-Law or Guest Suite
- Bathroom on Main Level
- Dual Sinks
- Soaking Tub
- Separate Shower
Laundry
- Laundry on upper level
- Dryer
- Washer
Finished Basement
- Basement Fills Entire Space Under The House
- Finished Basement Bathroom
Outdoor Features
- Brick Porch or Patio
Utilities
- Central Air
- Heating System Uses Gas
- Lake Michigan Water
Listing and Financial Details
- Homeowner Tax Exemptions
Ownership History
Purchase Details
Home Financials for this Owner
Home Financials are based on the most recent Mortgage that was taken out on this home.Purchase Details
Home Financials for this Owner
Home Financials are based on the most recent Mortgage that was taken out on this home.Purchase Details
Purchase Details
Purchase Details
Home Financials for this Owner
Home Financials are based on the most recent Mortgage that was taken out on this home.Purchase Details
Similar Homes in the area
Home Values in the Area
Average Home Value in this Area
Purchase History
| Date | Type | Sale Price | Title Company |
|---|---|---|---|
| Special Warranty Deed | $1,260,000 | Attorney | |
| Special Warranty Deed | $358,500 | Chicago Title | |
| Sheriffs Deed | -- | Attorney | |
| Quit Claim Deed | -- | None Available | |
| Quit Claim Deed | -- | None Available | |
| Quit Claim Deed | -- | Tek Title Llc | |
| Quit Claim Deed | -- | -- |
Mortgage History
| Date | Status | Loan Amount | Loan Type |
|---|---|---|---|
| Open | $999,999 | New Conventional | |
| Previous Owner | $999,999 | New Conventional | |
| Previous Owner | $743,250 | Construction | |
| Previous Owner | $52,000 | Credit Line Revolving | |
| Previous Owner | $350,000 | Unknown | |
| Previous Owner | $312,000 | Unknown | |
| Previous Owner | $308,000 | Unknown | |
| Previous Owner | $70,000 | Credit Line Revolving |
Property History
| Date | Event | Price | Change | Sq Ft Price |
|---|---|---|---|---|
| 09/23/2020 09/23/20 | Sold | $1,260,000 | -2.7% | $210 / Sq Ft |
| 07/22/2020 07/22/20 | Pending | -- | -- | -- |
| 06/18/2020 06/18/20 | For Sale | $1,295,000 | +261.6% | $216 / Sq Ft |
| 07/26/2018 07/26/18 | Sold | $358,178 | +1.5% | $197 / Sq Ft |
| 07/09/2018 07/09/18 | Pending | -- | -- | -- |
| 07/09/2018 07/09/18 | Price Changed | $353,000 | -1.4% | $194 / Sq Ft |
| 06/25/2018 06/25/18 | Off Market | $358,178 | -- | -- |
| 06/21/2018 06/21/18 | For Sale | $353,000 | -- | $194 / Sq Ft |
Tax History Compared to Growth
Tax History
| Year | Tax Paid | Tax Assessment Tax Assessment Total Assessment is a certain percentage of the fair market value that is determined by local assessors to be the total taxable value of land and additions on the property. | Land | Improvement |
|---|---|---|---|---|
| 2024 | $18,311 | $81,696 | $12,987 | $68,709 |
| 2023 | $17,787 | $81,696 | $12,987 | $68,709 |
| 2022 | $17,787 | $81,696 | $12,987 | $68,709 |
| 2021 | $28,217 | $105,222 | $7,992 | $97,230 |
| 2020 | $9,453 | $38,561 | $7,992 | $30,569 |
| 2019 | $7,026 | $33,792 | $7,992 | $25,800 |
| 2018 | $7,136 | $34,564 | $7,242 | $27,322 |
| 2017 | $6,960 | $34,564 | $7,242 | $27,322 |
| 2016 | $6,760 | $34,564 | $7,242 | $27,322 |
| 2015 | $7,552 | $34,449 | $6,243 | $28,206 |
| 2014 | $7,422 | $34,449 | $6,243 | $28,206 |
| 2013 | $7,181 | $34,449 | $6,243 | $28,206 |
Agents Affiliated with this Home
-

Seller's Agent in 2020
Katarzyna Kusznerko
Coldwell Banker Realty
(773) 780-5553
1 in this area
7 Total Sales
-

Buyer's Agent in 2020
Grigory Pekarsky
Vesta Preferred LLC
(773) 974-8014
12 in this area
1,746 Total Sales
-
G
Seller's Agent in 2018
Greg Goodman
eXp Realty
Map
Source: Midwest Real Estate Data (MRED)
MLS Number: MRD10751373
APN: 10-07-106-021-0000
- 1735 Longvalley Rd
- 330 Nora Ave
- 511 N Branch Rd
- 605 Waukegan Rd Unit 1G
- 608 Carriage Hill Dr
- 1544 Longvalley Rd
- 1747 Linneman St
- 326 Country Ln
- 1123 Longvalley Rd
- 1744 Linneman St Unit 1744
- 120 Washington St
- 124 Lincoln St
- 1770 Henley St Unit C
- 921 Harlem Ave Unit 16
- 1729 Dewes St
- 127 Elm St
- 42 Lincoln St
- 517 Briarhill Ln
- 2140 Walnut Ct
- 1800 Dewes St Unit 201






