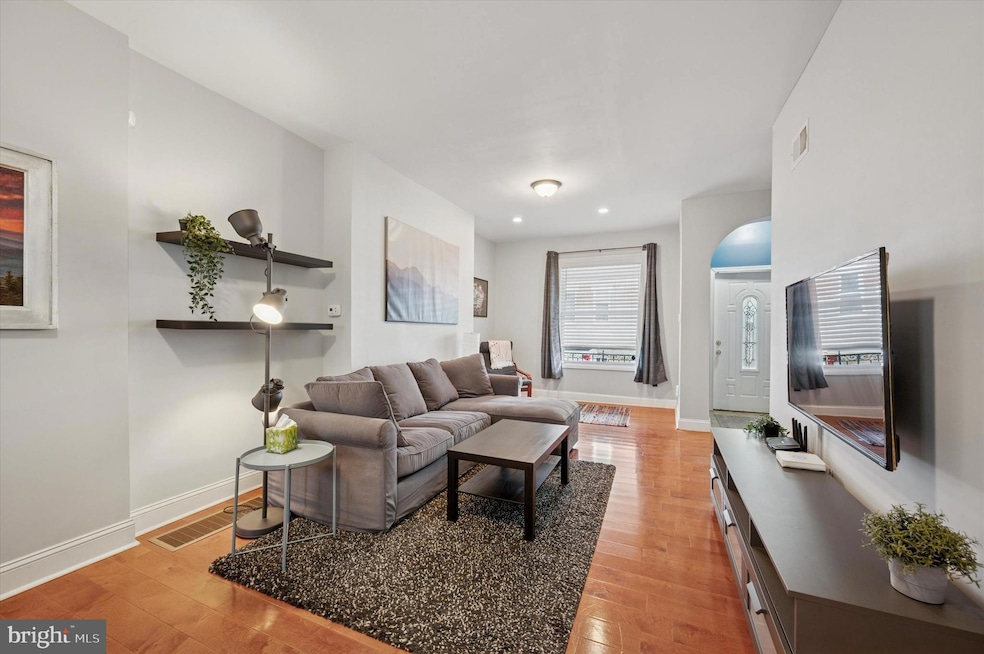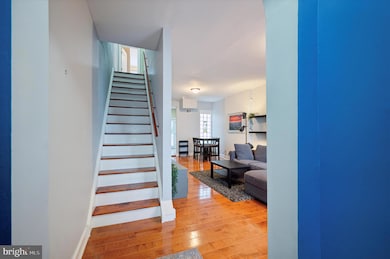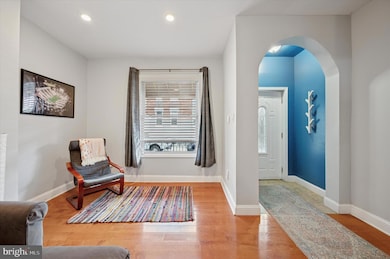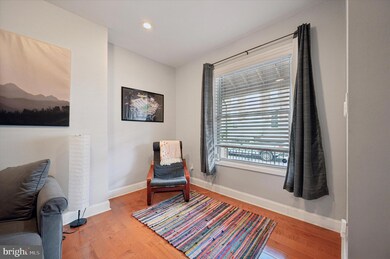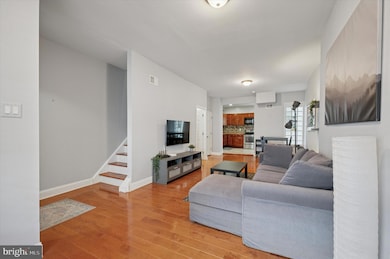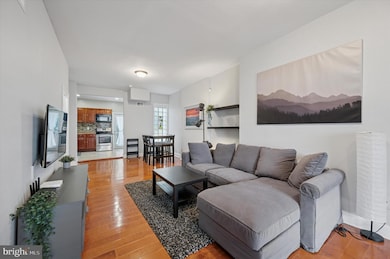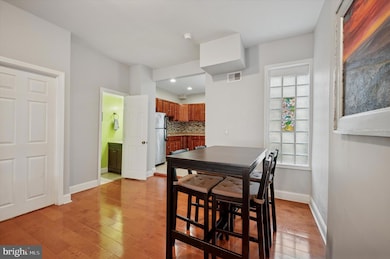
1766 N Aberdeen St Philadelphia, PA 19131
Wynnefield NeighborhoodEstimated payment $1,220/month
Highlights
- Open Floorplan
- No HOA
- Porch
- Straight Thru Architecture
- Skylights
- 1-minute walk to Parkside Evans Playground
About This Home
This beautifully maintained 2-bedroom, 1.5-bath home offers charm, space, and modern convenience. From the moment you step onto the enclosed front porch, you’ll appreciate the thoughtful updates and inviting layout.
Inside, enjoy wide stairs, an open-concept floor plan, and impressive 9-foot ceilings throughout the entire home—including the basement. The main level features a bright living and dining area that flows into a stylish kitchen, complete with direct access to a peaceful rear deck—perfect for summer BBQs and entertaining. You’ll also love the convenience of a first-floor powder room for guests.
From the deck, step down into the spacious, fenced-in backyard, ideal for outdoor enjoyment, gardening, or pets. Upstairs are two generously sized bedrooms and a full bath, offering comfortable living and natural light. The high-ceilinged basement provides excellent storage and the potential to finish for extra living space.
Located just minutes from Fairmount Park, The Mann Center, Parkside Shopping Plaza, City Line Avenue, University City, Center City, The Philadelphia Zoo, and the Art Museum Area—this home offers the best of Philadelphia living with easy access to public transportation and major highways.
Townhouse Details
Home Type
- Townhome
Est. Annual Taxes
- $2,327
Year Built
- Built in 1925
Lot Details
- 1,368 Sq Ft Lot
- Lot Dimensions are 16.00 x 85.00
- Property is in very good condition
Home Design
- Straight Thru Architecture
- Flat Roof Shape
- Stone Foundation
- Masonry
Interior Spaces
- 1,048 Sq Ft Home
- Property has 2 Levels
- Open Floorplan
- Brick Wall or Ceiling
- Skylights
- Recessed Lighting
- Combination Dining and Living Room
- Eat-In Kitchen
- Dryer
Bedrooms and Bathrooms
- 2 Bedrooms
- Bathtub with Shower
Basement
- Basement Fills Entire Space Under The House
- Laundry in Basement
Utilities
- Central Air
- Hot Water Heating System
- 100 Amp Service
- Electric Water Heater
- Municipal Trash
Additional Features
- Porch
- Urban Location
Community Details
- No Home Owners Association
- Wynnefield Subdivision
Listing and Financial Details
- Tax Lot 125
- Assessor Parcel Number 521328500
Map
Home Values in the Area
Average Home Value in this Area
Tax History
| Year | Tax Paid | Tax Assessment Tax Assessment Total Assessment is a certain percentage of the fair market value that is determined by local assessors to be the total taxable value of land and additions on the property. | Land | Improvement |
|---|---|---|---|---|
| 2025 | $1,953 | $166,300 | $33,260 | $133,040 |
| 2024 | $1,953 | $166,300 | $33,260 | $133,040 |
| 2023 | $1,953 | $139,500 | $27,900 | $111,600 |
| 2022 | $1,323 | $94,500 | $27,900 | $66,600 |
| 2021 | $1,067 | $0 | $0 | $0 |
| 2020 | $1,067 | $0 | $0 | $0 |
| 2019 | $1,027 | $0 | $0 | $0 |
| 2018 | $824 | $0 | $0 | $0 |
| 2017 | $824 | $0 | $0 | $0 |
| 2016 | $824 | $0 | $0 | $0 |
| 2015 | $789 | $0 | $0 | $0 |
| 2014 | -- | $58,900 | $6,838 | $52,062 |
| 2012 | -- | $3,616 | $583 | $3,033 |
Property History
| Date | Event | Price | Change | Sq Ft Price |
|---|---|---|---|---|
| 07/11/2025 07/11/25 | For Sale | $189,900 | +24.1% | $181 / Sq Ft |
| 10/02/2020 10/02/20 | Sold | $153,000 | +2.0% | $146 / Sq Ft |
| 07/08/2020 07/08/20 | Pending | -- | -- | -- |
| 06/27/2020 06/27/20 | For Sale | $150,000 | +29.9% | $143 / Sq Ft |
| 03/15/2018 03/15/18 | Sold | $115,500 | 0.0% | $110 / Sq Ft |
| 02/08/2018 02/08/18 | Pending | -- | -- | -- |
| 01/23/2018 01/23/18 | Price Changed | $115,500 | -0.4% | $110 / Sq Ft |
| 01/05/2018 01/05/18 | Price Changed | $116,000 | -2.4% | $111 / Sq Ft |
| 12/20/2017 12/20/17 | For Sale | $118,800 | 0.0% | $113 / Sq Ft |
| 12/06/2017 12/06/17 | Price Changed | $118,800 | -1.0% | $113 / Sq Ft |
| 07/07/2017 07/07/17 | For Sale | $119,990 | +361.5% | $114 / Sq Ft |
| 11/02/2016 11/02/16 | Sold | $26,000 | -10.3% | $25 / Sq Ft |
| 08/20/2016 08/20/16 | Price Changed | $29,000 | -19.4% | $28 / Sq Ft |
| 07/06/2016 07/06/16 | Price Changed | $36,000 | -7.7% | $34 / Sq Ft |
| 06/07/2016 06/07/16 | Price Changed | $39,000 | -13.3% | $37 / Sq Ft |
| 05/23/2016 05/23/16 | For Sale | $45,000 | +114.3% | $43 / Sq Ft |
| 10/30/2013 10/30/13 | Sold | $21,000 | -30.0% | $20 / Sq Ft |
| 10/04/2013 10/04/13 | Pending | -- | -- | -- |
| 08/20/2013 08/20/13 | For Sale | $30,000 | -- | $29 / Sq Ft |
Purchase History
| Date | Type | Sale Price | Title Company |
|---|---|---|---|
| Deed | $153,000 | None Available | |
| Deed | $115,500 | None Available | |
| Deed | $26,000 | None Available | |
| Deed | $28,500 | None Available | |
| Deed | $21,000 | None Available | |
| Deed | $3,300 | None Available | |
| Deed | $9,000 | -- |
Mortgage History
| Date | Status | Loan Amount | Loan Type |
|---|---|---|---|
| Open | $145,350 | New Conventional | |
| Previous Owner | $112,035 | New Conventional | |
| Previous Owner | $35,000 | Purchase Money Mortgage | |
| Previous Owner | $63,750 | Stand Alone Second |
Similar Homes in Philadelphia, PA
Source: Bright MLS
MLS Number: PAPH2514922
APN: 521328500
- 1721 N Aberdeen St
- 1743 N Lindenwood St
- 1723 N 53rd St
- 1726 N Lindenwood St
- 1728 N Wilton St
- 1711 N Lindenwood St
- 5257 W Jefferson St
- 1711 N Wilton St
- 5222 Heston St
- 5210 Heston St
- 5328 W Columbia Ave
- 5236 W Jefferson St
- 1672 N Wilton St
- 1677 N Wilton St
- 1735 N Peach St
- 5224 W Jefferson St
- 5338 W Columbia Ave
- 5337 W Columbia Ave
- 1430 N 54th St
- 1757 N Peach St
- 1748 N Lindenwood St
- 5239 W Jefferson St Unit 2
- 1628 N 52nd St Unit 3
- 1704 Georges Ln
- 1671 N Wilton St
- 5200 W Montgomery Ave Unit 18
- 5200 W Montgomery Ave Unit S
- 5200 W Montgomery Ave Unit 17A
- 1741 Georges Ln
- 5106 Parkside Ave Unit 3
- 5250 W Berks St Unit 2
- 5226 W Berks St Unit 2nd floor
- 5433 Stewart St
- 5451 W Montgomery Ave
- 5439 Hunter St Unit 2
- 5400 Lansdowne Ave Unit G2
- 1619 N 55th St
- 5362 Arlington St
- 5362 Arlington St Unit A
- 1959 N 52nd St
