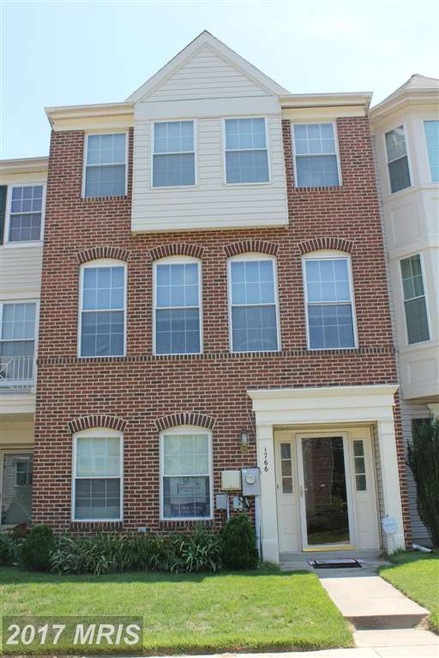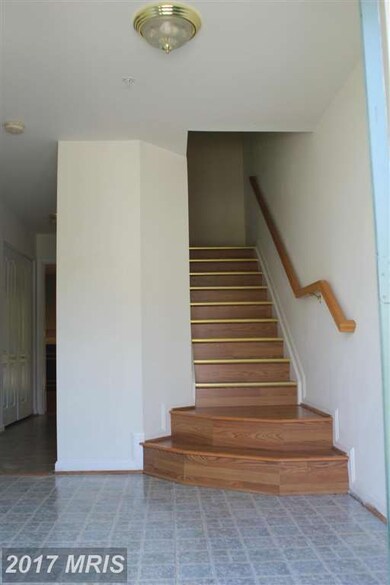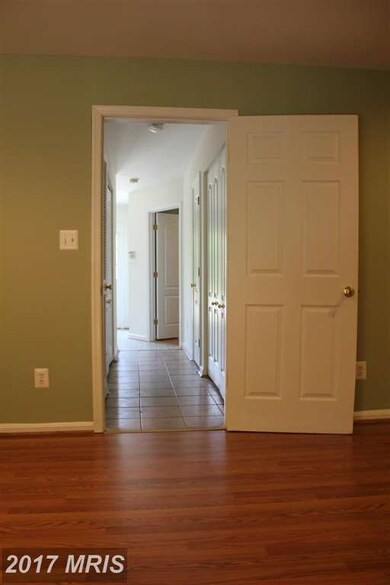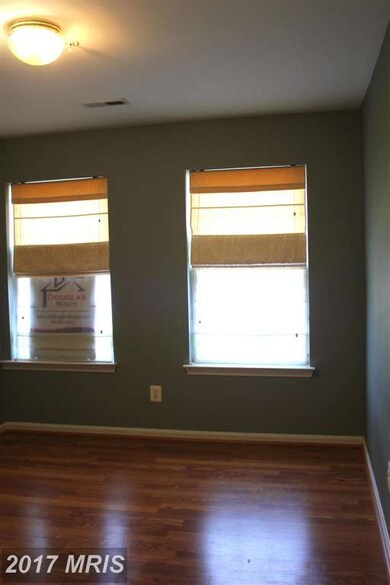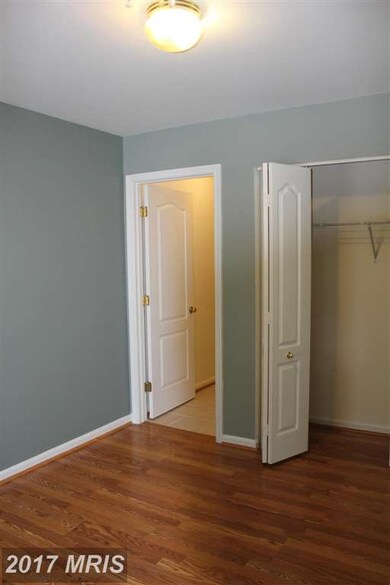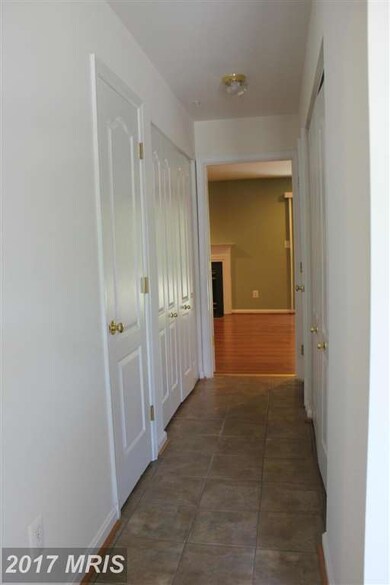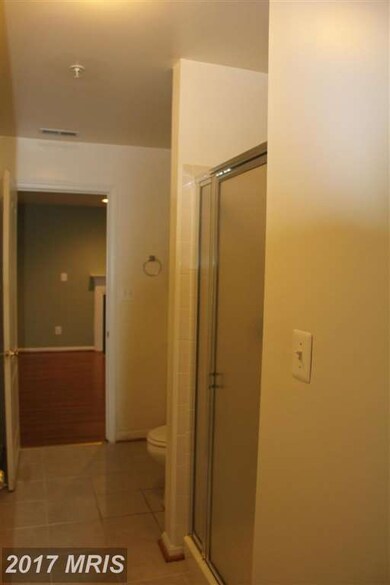
1766 Sea Pine Cir Severn, MD 21144
4
Beds
3.5
Baths
2,284
Sq Ft
$97/mo
HOA Fee
Highlights
- Open Floorplan
- Contemporary Architecture
- Backs to Trees or Woods
- Deck
- Cathedral Ceiling
- 4-minute walk to Quail Run Dog Park
About This Home
As of September 2016FULLY RENOVATED TOWNHOUSE, 4 BEDROOMS. 3 FULL BATHS. 1 HALF BATH. DECK, FIRE PLACE, WASHER, DRYER, GAS STOVE, REFRIGERATOR, AND WATER HEATER. NEAR FT. MEADE, WASHINGTON DC, ARUNDEL MILL, ANNAPOLIS AND BALTIMORE. A MUST SEE.
Townhouse Details
Home Type
- Townhome
Est. Annual Taxes
- $2,746
Year Built
- Built in 1998
Lot Details
- Two or More Common Walls
- Backs to Trees or Woods
- Property is in very good condition
HOA Fees
Home Design
- Contemporary Architecture
- Bump-Outs
- Brick Exterior Construction
- Asphalt Roof
- Vinyl Siding
Interior Spaces
- 2,284 Sq Ft Home
- Property has 3 Levels
- Open Floorplan
- Cathedral Ceiling
- Gas Fireplace
- Family Room
- Living Room
- Dining Room
Kitchen
- Eat-In Kitchen
- Gas Oven or Range
- Dishwasher
- Kitchen Island
- Disposal
Bedrooms and Bathrooms
- 4 Bedrooms
- Main Floor Bedroom
- En-Suite Primary Bedroom
- En-Suite Bathroom
- 3.5 Bathrooms
Laundry
- Dryer
- Washer
Parking
- On-Street Parking
- 2 Assigned Parking Spaces
Outdoor Features
- Deck
Schools
- Severn Elementary School
- Old Mill Middle North
- Old Mill High School
Utilities
- Central Heating and Cooling System
- Natural Gas Water Heater
Listing and Financial Details
- Assessor Parcel Number 020457490098536
Community Details
Overview
- Association fees include trash
- Quail Run South Community
- Quail Run Subdivision
Amenities
- Common Area
Ownership History
Date
Name
Owned For
Owner Type
Purchase Details
Closed on
Feb 26, 2019
Sold by
Kinley Latondra Anderson and Kinley Latondra A
Bought by
Kinley Latondra A and Williams Dejah Desiree
Current Estimated Value
Purchase Details
Listed on
Jul 19, 2016
Closed on
Sep 21, 2016
Sold by
Yu David Ray
Bought by
Kinley Latondra Anderson
Seller's Agent
Xia Chang
Douglas Realty, LLC
Buyer's Agent
LaTondra Kinley
Coldwell Banker Realty - Washington
List Price
$260,000
Sold Price
$262,000
Premium/Discount to List
$2,000
0.77%
Home Financials for this Owner
Home Financials are based on the most recent Mortgage that was taken out on this home.
Avg. Annual Appreciation
4.38%
Original Mortgage
$270,852
Interest Rate
3.43%
Mortgage Type
VA
Purchase Details
Closed on
Jul 20, 2009
Sold by
Secretary Of Housing And Urban Developme
Bought by
Yu David Ray
Purchase Details
Closed on
Apr 23, 2009
Sold by
Amankwah Tobby
Bought by
Secretary Of Housing And Urban Dev
Purchase Details
Closed on
Feb 1, 2006
Sold by
Amankwah Tobby
Bought by
Amankwah Tobby and Amankwah Elizabeth
Purchase Details
Closed on
Jan 6, 2006
Sold by
Amankwah Tobby
Bought by
Amankwah Tobby and Amankwah Elizabeth
Purchase Details
Closed on
Feb 3, 2005
Sold by
Baker Sharon D
Bought by
Amankwah Tobby
Home Financials for this Owner
Home Financials are based on the most recent Mortgage that was taken out on this home.
Original Mortgage
$234,400
Interest Rate
7%
Mortgage Type
Adjustable Rate Mortgage/ARM
Purchase Details
Closed on
Jun 18, 1998
Sold by
U S Home Corporation
Bought by
Baker Sharon D
Similar Homes in Severn, MD
Create a Home Valuation Report for This Property
The Home Valuation Report is an in-depth analysis detailing your home's value as well as a comparison with similar homes in the area
Home Values in the Area
Average Home Value in this Area
Purchase History
| Date | Type | Sale Price | Title Company |
|---|---|---|---|
| Interfamily Deed Transfer | -- | None Available | |
| Deed | $262,200 | First American Title Ins Co | |
| Deed | $210,000 | -- | |
| Deed | $331,194 | -- | |
| Deed | -- | -- | |
| Deed | -- | -- | |
| Deed | $295,000 | -- | |
| Deed | $161,399 | -- |
Source: Public Records
Mortgage History
| Date | Status | Loan Amount | Loan Type |
|---|---|---|---|
| Open | $246,898 | VA | |
| Closed | $270,852 | VA | |
| Previous Owner | $331,194 | Stand Alone Refi Refinance Of Original Loan | |
| Previous Owner | $234,400 | Adjustable Rate Mortgage/ARM | |
| Closed | -- | No Value Available |
Source: Public Records
Property History
| Date | Event | Price | Change | Sq Ft Price |
|---|---|---|---|---|
| 10/11/2022 10/11/22 | Rented | $2,550 | 0.0% | -- |
| 09/15/2022 09/15/22 | For Rent | $2,550 | 0.0% | -- |
| 09/21/2016 09/21/16 | Sold | $262,000 | +0.8% | $115 / Sq Ft |
| 08/08/2016 08/08/16 | Pending | -- | -- | -- |
| 07/19/2016 07/19/16 | For Sale | $260,000 | -- | $114 / Sq Ft |
Source: Bright MLS
Tax History Compared to Growth
Tax History
| Year | Tax Paid | Tax Assessment Tax Assessment Total Assessment is a certain percentage of the fair market value that is determined by local assessors to be the total taxable value of land and additions on the property. | Land | Improvement |
|---|---|---|---|---|
| 2024 | $427 | $329,767 | $0 | $0 |
| 2023 | $401 | $316,033 | $0 | $0 |
| 2022 | $361 | $302,300 | $125,000 | $177,300 |
| 2021 | $723 | $286,933 | $0 | $0 |
| 2020 | $318 | $271,567 | $0 | $0 |
| 2019 | $318 | $256,200 | $85,000 | $171,200 |
| 2018 | $2,531 | $249,633 | $0 | $0 |
| 2017 | $2,761 | $243,067 | $0 | $0 |
| 2016 | -- | $236,500 | $0 | $0 |
| 2015 | -- | $236,500 | $0 | $0 |
| 2014 | -- | $236,500 | $0 | $0 |
Source: Public Records
Agents Affiliated with this Home
-

Seller's Agent in 2022
LaTondra Kinley
Coldwell Banker (NRT-Southeast-MidAtlantic)
(443) 699-4378
1 in this area
8 Total Sales
-

Buyer's Agent in 2022
Stacy Wilson
Samson Properties
(301) 379-5045
20 Total Sales
-

Seller's Agent in 2016
Xia Chang
Douglas Realty, LLC
(443) 763-7432
2 in this area
4 Total Sales
Map
Source: Bright MLS
MLS Number: 1001305279
APN: 04-574-90098536
Nearby Homes
- 1718 Severn Tree Ct
- 1718 Severn Tree Ct Unit 184
- 1807 Sea Pine Cir Unit 201
- 1728 Sea Pine Cir
- 1713 Sea Pine Cir
- 7701 Argonaut St
- 8089 Brookstone Ct
- 7930 Heather Mist Dr
- 1825 Watch House Cir S
- 7919 Bentbough Rd
- 1409 Briarwood Place
- 8206 Barrington Ct
- 7836 Canter Ct
- 8212 Carinoso Way
- 7802 Gary Ln
- 1606 Woodruff Ct
- 7714 Littlefield Ct
- 8537 Pine Springs Dr
- 8526 Pine Springs Dr
- 8516 Pine Springs Dr
