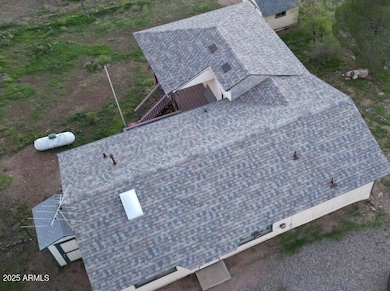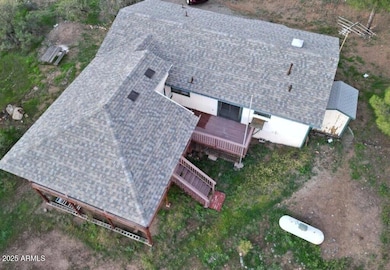17661 E Bluejay Dr Mayer, AZ 86333
Spring Valley NeighborhoodEstimated payment $1,330/month
Highlights
- Wood Flooring
- No HOA
- Eat-In Kitchen
- Santa Fe Architecture
- Skylights
- Double Pane Windows
About This Home
Hillside Retreat with Loft, Finished Basement/3rd bedroom & Mountain Views in Mayer, Az w/ a new Roof! Welcome to your serene escape in the high desert! This unique 3-bedroom, 2-bath home is perched on a quiet hillside lot that is just over a quarter of an acre, offering panoramic mountain views and a sense of peaceful seclusion—with only one neighbor and no homes behind you. The main level features a small open living area, quaint kitchen, and primary suite with private access to a cozy loft—perfect for an office, reading nook, or creative space. The secondary bedroom includes its own full bathroom and a skylight, offering natural light and comfort for guests or family. The finished basement/3rd bedroom off the loft provides flexible additional living space ideal for a game room, den or guest quarters with its own outdoor entry/exit. Step out onto the expansive back deck to enjoy mountain views perfect for relaxing or entertaining. With its elevated location, you'll love the quiet surroundings and incredible sunsets. Whether you're looking for a full-time residence, vacation getaway, or investment property, this home offers comfort, sufficient space, and views in a secluded location. With some additional sprucing this property can be what you've been looking for as a getaway and at a great price, ready to sell!
Home Details
Home Type
- Single Family
Est. Annual Taxes
- $1,035
Year Built
- Built in 2000
Lot Details
- 0.29 Acre Lot
- Desert faces the front and back of the property
- Chain Link Fence
Home Design
- Santa Fe Architecture
- Fixer Upper
- Roof Updated in 2025
- Wood Frame Construction
- Shake Roof
- Wood Siding
- Block Exterior
Interior Spaces
- 1,792 Sq Ft Home
- 2-Story Property
- Ceiling height of 9 feet or more
- Ceiling Fan
- Skylights
- Double Pane Windows
- Finished Basement
- Walk-Out Basement
- Eat-In Kitchen
- Washer and Dryer Hookup
Flooring
- Wood
- Carpet
- Laminate
Bedrooms and Bathrooms
- 3 Bedrooms
- Bathroom Updated in 2025
- Primary Bathroom is a Full Bathroom
- 2 Bathrooms
Accessible Home Design
- Multiple Entries or Exits
Schools
- Mayer Elementary School
- Mayer High School
Utilities
- Cooling System Mounted To A Wall/Window
- Floor Furnace
- Wall Furnace
- Septic Tank
Community Details
- No Home Owners Association
- Association fees include no fees
- Spring Valley Unit 2 Subdivision
Listing and Financial Details
- Tax Lot 367
- Assessor Parcel Number 500-03-374
Map
Home Values in the Area
Average Home Value in this Area
Tax History
| Year | Tax Paid | Tax Assessment Tax Assessment Total Assessment is a certain percentage of the fair market value that is determined by local assessors to be the total taxable value of land and additions on the property. | Land | Improvement |
|---|---|---|---|---|
| 2026 | $1,035 | $27,475 | -- | -- |
| 2024 | $1,027 | $29,024 | -- | -- |
| 2023 | $1,027 | $22,726 | $1,740 | $20,986 |
| 2022 | $998 | $18,273 | $1,295 | $16,978 |
| 2021 | $1,046 | $17,526 | $1,088 | $16,438 |
| 2020 | $1,007 | $0 | $0 | $0 |
| 2019 | $1,000 | $0 | $0 | $0 |
| 2018 | $964 | $0 | $0 | $0 |
| 2017 | $937 | $0 | $0 | $0 |
| 2016 | $895 | $0 | $0 | $0 |
| 2015 | $860 | $0 | $0 | $0 |
| 2014 | $793 | $0 | $0 | $0 |
Property History
| Date | Event | Price | List to Sale | Price per Sq Ft |
|---|---|---|---|---|
| 01/07/2026 01/07/26 | Price Changed | $239,500 | -2.2% | $134 / Sq Ft |
| 12/08/2025 12/08/25 | Price Changed | $245,000 | -3.9% | $137 / Sq Ft |
| 10/30/2025 10/30/25 | Price Changed | $255,000 | -1.9% | $142 / Sq Ft |
| 09/04/2025 09/04/25 | For Sale | $260,000 | -- | $145 / Sq Ft |
Purchase History
| Date | Type | Sale Price | Title Company |
|---|---|---|---|
| Joint Tenancy Deed | $69,000 | Yavapai Title Agency | |
| Interfamily Deed Transfer | -- | Yavapai Coconino Title Agenc | |
| Cash Sale Deed | $8,000 | Capital Title Agency | |
| Joint Tenancy Deed | $7,500 | Capital Title Agency |
Mortgage History
| Date | Status | Loan Amount | Loan Type |
|---|---|---|---|
| Open | $66,930 | New Conventional | |
| Previous Owner | $6,500 | Seller Take Back |
Source: Arizona Regional Multiple Listing Service (ARMLS)
MLS Number: 6914369
APN: 500-03-374
- 17642 E Bluejay Dr
- 17707 E Jackrabbit Rd
- 17690 E Bob White Rd
- 17862 E Hummingbird Ln
- 17798 E Trails End Rd
- 17475 E Jackrabbit Rd
- 14012 S Holly Rd
- 17351 E Bob White Rd
- 17335 E Meadow Ln
- 17273 E Apricot Ln
- 17414 E Meadow Ln
- 17288 E Lakeview Ct
- 13638 S Sage Brush Dr
- 17186 E Trails End Rd
- 2626 S Spring Ln
- 13686 S Burton Rd
- 17102 E Roadrunner Rd
- 17124 E Roadrunner Rd
- 17051 E Panorama Dr
- 17036 E Gambol Cir
- 17270 E Peach Tree Rd
- 17401 E Meadow Ln
- 20175 E Cedar Canyon Dr
- 20659 E Quail Run Dr
- 12900 E State Route 169
- 175 N Village Way Unit 61
- 175 N Village Way Unit 65
- 12351 E Bradshaw Mountain Rd
- 12937 E Sandoval St
- 11113 E Cochise Cir
- 1299 N Tapadero Dr Unit D
- 1242 N Tapadero Dr Unit 3
- 1273 N Barzona Ave Unit B
- 7358 E Goodnight Ln
- 7239 E Barefoot Ln
- 74 N French Dr
- 1915 N Bittersweet Way
- 2976 N Yavapai Rd E Unit 2
- 3100 Bob Ct Unit 2
- 8683 E Commons Cir Unit A313







