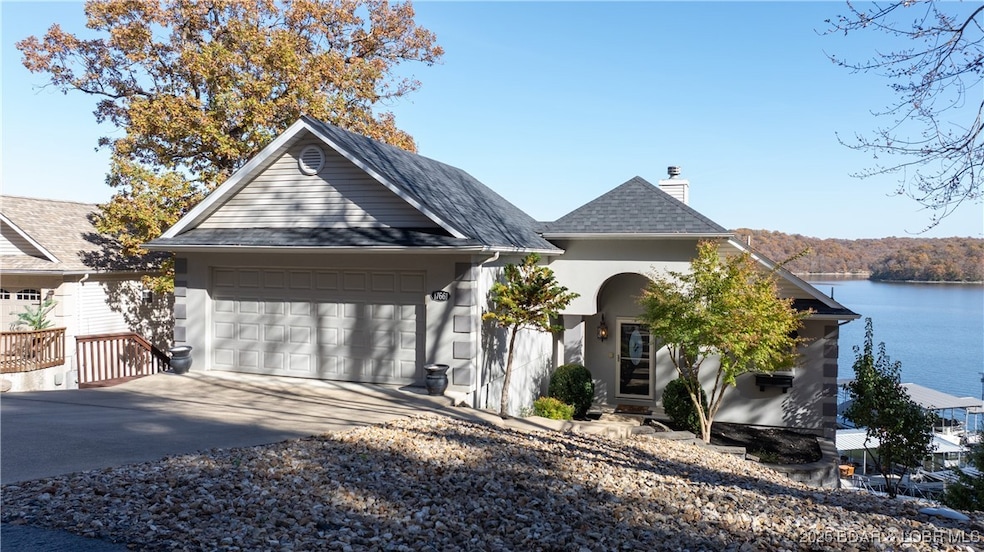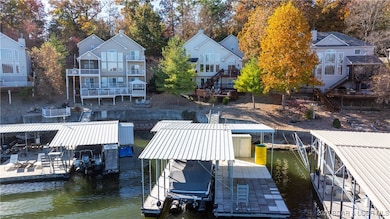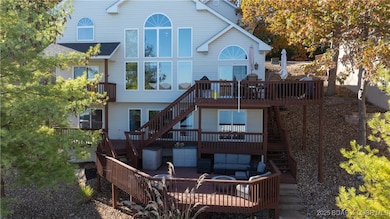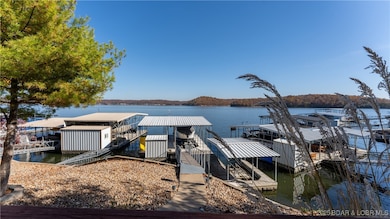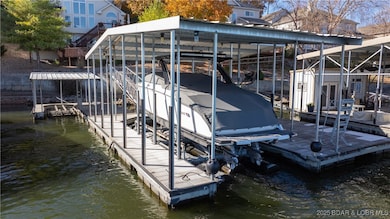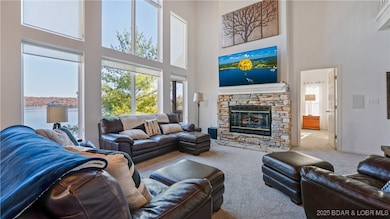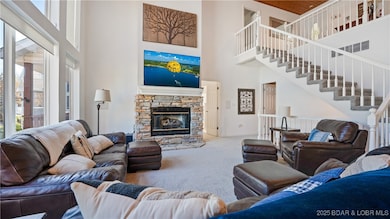17661 Sheldon Point Rd Gravois Mills, MO 65037
Estimated payment $5,154/month
Highlights
- Lake Front
- Deck
- Hydromassage or Jetted Bathtub
- Property fronts a channel
- Cathedral Ceiling
- Furnished
About This Home
A stunning lake home from the inside and the out, located in a nice well kept neighborhood. This 4bed/3.5bath home has a multitude of features you will enjoy. Great natural light in the main living area from the lakeside wall of windows and cathedral ceilings, offering incredible views of the Gravois 2MM. Living room features a large stone gas fireplace, new carpet, open concept to dining room/kitchen and also access to open deck/grilling area. Kitchen contains custom cabinets, granite counters and a large pantry with beverage fridge inside. Each bedroom offering a lakeview with 2 bedrooms being en-suites with walk-in closets and large bathrooms. Lowest level features a nice family room, 2 bedrooms and deck access with tons of room offered for entertaining. A few more steps off the deck to your concrete dock with large swim platform, storage shed and 2 slips; a 12x36' and a 8x20' (under roof) slip. This updated home also comes TURN-KEY so you don't have to worry about moving furniture in! You'll find that this property provides an inviting atmosphere with it's pristine condition, updated finishes and functional layout that's perfect for everyday use or 2nd home living.
Listing Agent
RE/MAX Lake of the Ozarks Brokerage Phone: (573) 302-2300 License #2015004068 Listed on: 11/24/2025

Co-Listing Agent
RE/MAX Lake of the Ozarks Brokerage Phone: (573) 302-2300 License #2012036852
Home Details
Home Type
- Single Family
Est. Annual Taxes
- $4,128
Year Built
- Built in 2000 | Remodeled
Lot Details
- Lot Dimensions are 76x95x90x123
- Property fronts a channel
- Lake Front
- Open Lot
HOA Fees
- $58 Monthly HOA Fees
Parking
- 2 Car Attached Garage
- Driveway
Home Design
- Shingle Roof
- Architectural Shingle Roof
- Vinyl Siding
- Stucco
Interior Spaces
- 2,708 Sq Ft Home
- Furnished
- Cathedral Ceiling
- Ceiling Fan
- Gas Fireplace
- Window Treatments
- Tile Flooring
- Finished Basement
- Crawl Space
- Property Views
Kitchen
- Oven
- Stove
- Range
- Microwave
- Dishwasher
- Built-In or Custom Kitchen Cabinets
- Disposal
Bedrooms and Bathrooms
- 4 Bedrooms
- Walk-In Closet
- Hydromassage or Jetted Bathtub
- Walk-in Shower
Laundry
- Dryer
- Washer
Accessible Home Design
- Low Threshold Shower
Outdoor Features
- Deck
- Open Patio
Utilities
- Central Air
- Heat Pump System
- Shared Well
- Water Softener Leased
- Cable TV Available
Community Details
- Association fees include road maintenance, water
- Sheldon Point Subdivision
Listing and Financial Details
- Exclusions: -Some personal items; mainly everything. Boat not included.
- Assessor Parcel Number 201012400002010017
Map
Home Values in the Area
Average Home Value in this Area
Property History
| Date | Event | Price | List to Sale | Price per Sq Ft |
|---|---|---|---|---|
| 11/24/2025 11/24/25 | For Sale | $899,900 | -- | $332 / Sq Ft |
Source: Bagnell Dam Association of REALTORS®
MLS Number: 3582660
- 30458 Gray Eagle Rd
- 30954 Nob Rock Dr
- 30258 Gray Eagle Rd
- 31053 Grandview Rd
- LOT A-5 Gladstone Cove Rd
- LOT C-18 Gladstone Cove Rd
- LOT C-17 Gladstone Cove Rd
- LOT C-15 Country Life Rd
- LOT A-11 Fox Run Rd
- LOT A-12 Fox Run Rd
- 30089 Gresham Rd
- Lot 23 Oaktop Rd
- 30535 Towering Oak Ln
- 31575 Millstone Estates
- 31630 Worley Rd
- 31527 Tony's Point
- 18132 Millstone Cove Rd Unit 301
- 18134 Millstone Cove Rd Unit 212
- 29620 Oklaterre Unit 306
- 31629 Pistol Point Loop
