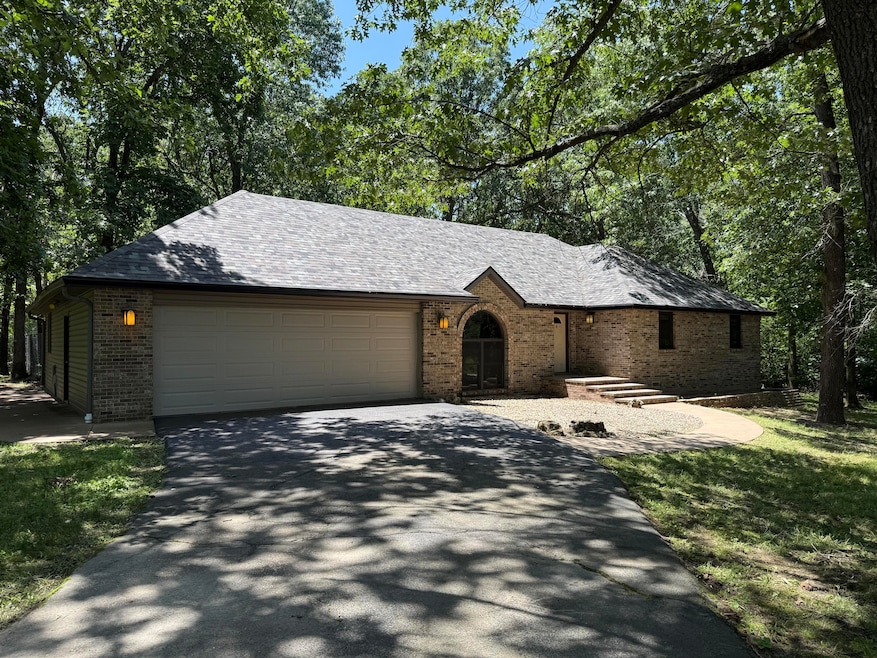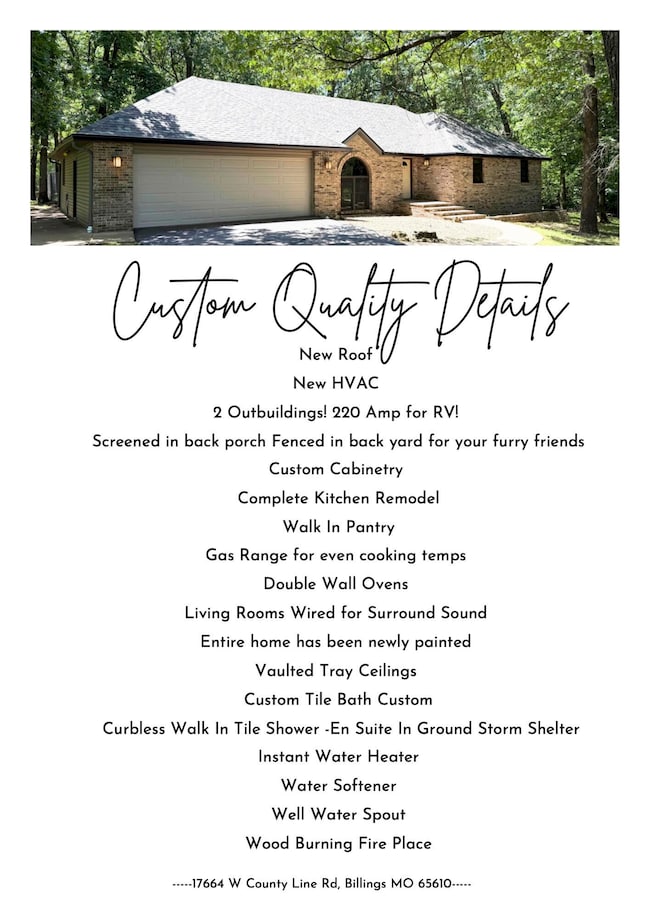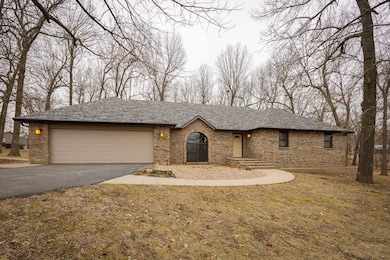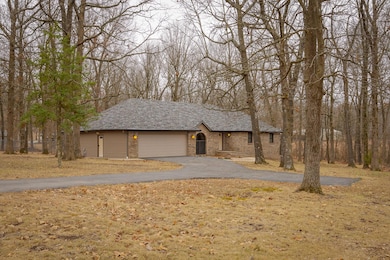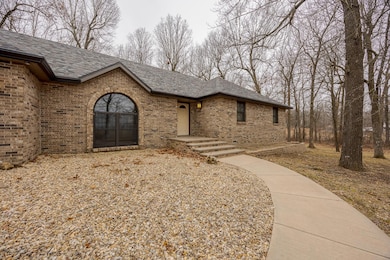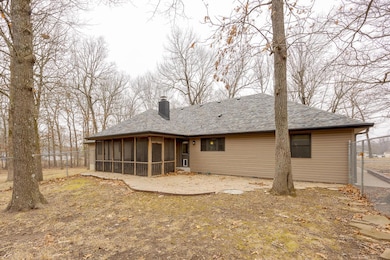17664 W County Line Rd Billings, MO 65610
Estimated payment $2,354/month
Highlights
- RV Access or Parking
- Mature Trees
- Bonus Room
- Billings Senior High School Rated 9+
- Vaulted Ceiling
- No HOA
About This Home
This home has everything you could wish for—space to spread out, a tornado shelter to store food and protect your family, and metal buildings- perfect for storage, a shop, or extra vehicles. Inside, you'll find a luxurious curbless tile walk-in shower, gas range, and an updated kitchen with an open-concept layout. Sitting on 2.5 acres with a fenced-in backyard, this property invites you to relax or grill out, on the back porch during cool evenings or enjoy your morning coffee while listening to the birds. Thoughtfully cared for and full of special touches, this gem is ready to help make memories for generations to come.
Home Details
Home Type
- Single Family
Est. Annual Taxes
- $1,814
Year Built
- Built in 1987
Lot Details
- 2.5 Acre Lot
- Property is Fully Fenced
- Chain Link Fence
- Aluminum or Metal Fence
- Cleared Lot
- Mature Trees
Home Design
- Brick Exterior Construction
- Press Board Siding
- Hardboard
Interior Spaces
- 2,078 Sq Ft Home
- 1-Story Property
- Crown Molding
- Tray Ceiling
- Vaulted Ceiling
- Wood Burning Fireplace
- Entrance Foyer
- Home Office
- Bonus Room
- Workshop
- Screened Porch
- Hurricane or Storm Shutters
- Washer and Dryer Hookup
Kitchen
- Double Convection Oven
- Built-In Electric Oven
- Propane Cooktop
- Microwave
- Ice Maker
- Dishwasher
- Kitchen Island
- Disposal
- Instant Hot Water
Flooring
- Tile
- Luxury Vinyl Tile
Bedrooms and Bathrooms
- 3 Bedrooms
- Walk-In Closet
- Soaking Tub
- Walk-in Shower
Parking
- 4 Garage Spaces | 2 Attached and 2 Detached
- 2 Carport Spaces
- Parking Pad
- Parking Storage or Cabinetry
- Front Facing Garage
- Garage Door Opener
- Circular Driveway
- Additional Parking
- On-Street Parking
- RV Access or Parking
- Golf Cart Garage
Accessible Home Design
- Accessible Full Bathroom
- Accessible Kitchen
- Accessible Hallway
- Accessible Washer and Dryer
Outdoor Features
- Screened Patio
- Outbuilding
- Storm Cellar or Shelter
Schools
- Billings Elementary School
- Billings High School
Utilities
- Central Heating and Cooling System
- Heating System Uses Propane
- Water Dispenser
- Water Filtration System
- Private Company Owned Well
- Tankless Water Heater
- Water Softener is Owned
- Septic Tank
- TV Antenna
Community Details
- No Home Owners Association
- Christian Not In List Subdivision
Listing and Financial Details
- Assessor Parcel Number 070834000000006000
Map
Home Values in the Area
Average Home Value in this Area
Tax History
| Year | Tax Paid | Tax Assessment Tax Assessment Total Assessment is a certain percentage of the fair market value that is determined by local assessors to be the total taxable value of land and additions on the property. | Land | Improvement |
|---|---|---|---|---|
| 2024 | $1,702 | $30,230 | -- | -- |
| 2023 | $1,702 | $30,230 | $0 | $0 |
| 2022 | $1,470 | $27,210 | $0 | $0 |
| 2021 | $1,464 | $27,210 | $0 | $0 |
| 2020 | $1,383 | $24,870 | $0 | $0 |
| 2019 | $1,383 | $24,870 | $0 | $0 |
| 2018 | $1,316 | $23,470 | $0 | $0 |
| 2017 | $1,316 | $23,470 | $0 | $0 |
| 2016 | $1,293 | $23,470 | $0 | $0 |
| 2015 | $1,292 | $23,470 | $23,470 | $0 |
| 2014 | $1,260 | $23,540 | $0 | $0 |
| 2013 | $12 | $23,540 | $0 | $0 |
| 2011 | $12 | $47,080 | $0 | $0 |
Property History
| Date | Event | Price | List to Sale | Price per Sq Ft |
|---|---|---|---|---|
| 11/05/2025 11/05/25 | Price Changed | $420,000 | -6.0% | $202 / Sq Ft |
| 10/22/2025 10/22/25 | Price Changed | $447,000 | -0.4% | $215 / Sq Ft |
| 08/22/2025 08/22/25 | Price Changed | $449,000 | -2.4% | $216 / Sq Ft |
| 07/23/2025 07/23/25 | For Sale | $460,000 | -- | $221 / Sq Ft |
Source: Southern Missouri Regional MLS
MLS Number: 60300344
APN: 07-0.8-34-000-000-006.000
- 524 Twin Lakes Dr
- 2757 Rose Hill Rd
- 000 S Farm Rd 35 Tract 3
- 000 S Farm Rd 35 Tract 1
- 12451 W State Highway 174
- 6337 S Farm Road 31
- 706 Us-60
- 407 NE US Highway 60
- 000 Highway 60
- 322 NE Nile St
- 115 E Washington Ave
- 104 E Washington Ave
- 5024 S Farm Road 57
- 2462 E Beagle
- 795 Lenape Rd
- 4702 S Farm Road 53
- 000 Lenape
- 1536 County Road 60-6e
- 504 James St
- Lot 23 The Woods
- 308 W Grace St
- 376 W Granada St
- 1605 E Hines St
- 701 N Pinewood Ave
- 813 N Pinewood Ave
- 310 S Basswood Ave
- 1740 E Hamilton Way
- 753 N Williams Ave
- 2130 E Hamilton Ct
- 923 N Blake Ave
- 929 N Blake Ave
- 937 N Blake Ave
- 928 N Blake Ave
- 922 N Blake Ave
- 1031 N Blake Ave
- 1127 N Northwood Ave
- 5849 W Us Highway 60
- 528 N Mary Lynn Ln
- 4318 S Timbercreek Ave
- 4069 W Republic Rd
