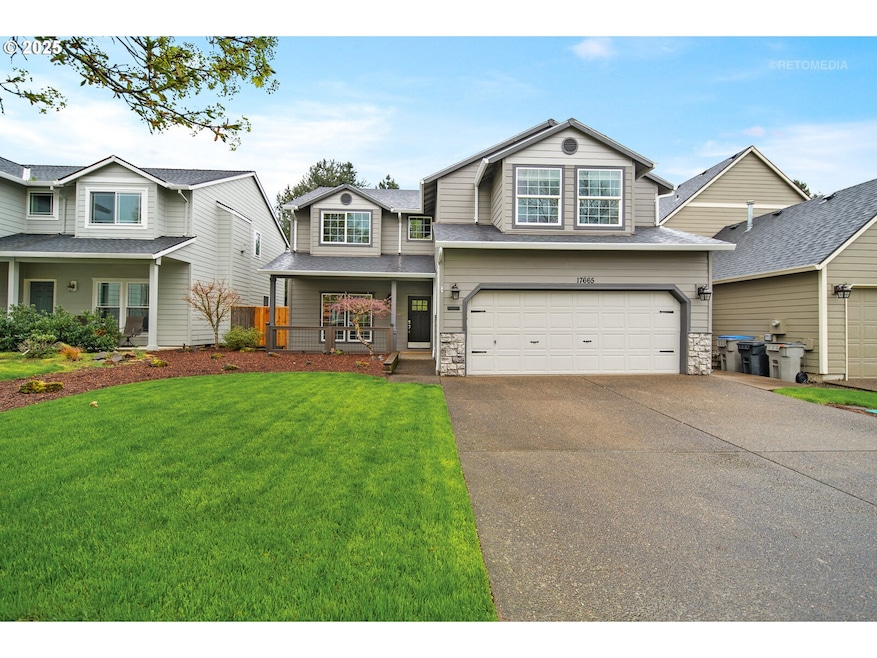Beautifully maintained and updated this 5-bedroom, 2.5-bath home offers space, comfort, and convenience. Fresh and move-in ready and just minutes to top rated schools, the YMCA, Woodhaven Park, and all Sherwood has to offer! Thoughtful updates throughout include a New roof, Gutters, and carpet (2024), Exterior paint (2020), Water heater (2019), Kitchen Updated, Furnace & A/C (2018) and more! The main floor features a 2-story foyer, 9 ft ceilings, open living and dining room with a gas fireplace. The spacious kitchen, features soft-close cabinetry, sleek quartz countertops, stainless steel appliances, a large island, tile backsplash, and pantry. Dining nook opens into the family room—complete with a second gas fireplace. Upstairs, you'll find a luxurious vaulted primary suite with dual vanity, jet tub, walk in shower, and walk in closet. Four additional bedrooms and updated hall bath with dual vanity and tiled bath/shower. Mature landscaping surrounds the exterior, fully fenced and landscaped backyard, equipped with front and back irrigation, a large entertaining deck, and a storage shed with electricity. Wired and plumbed for a hot tub. Additional features include a 2-car garage with an EV charging port and storage. No HOA!







