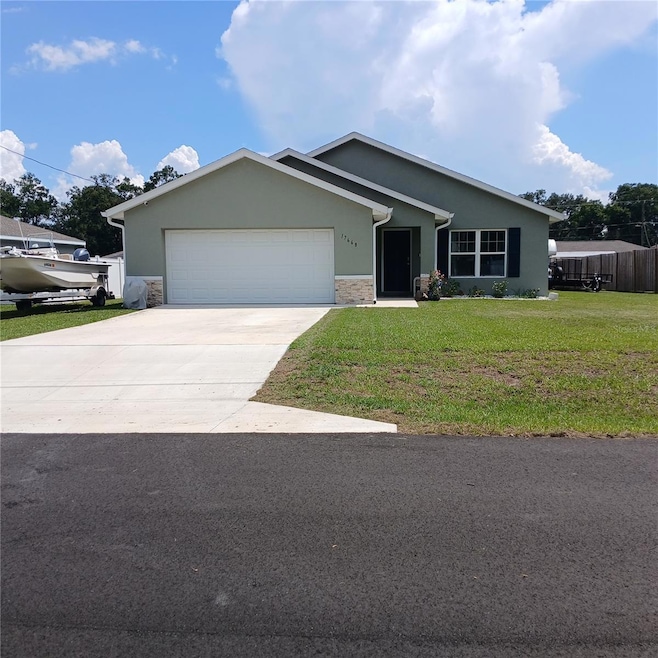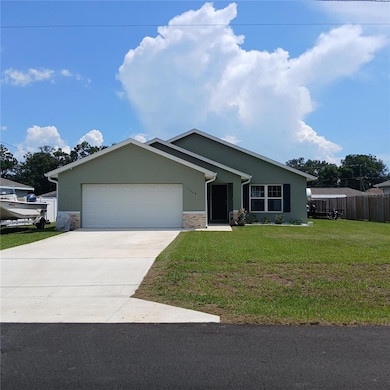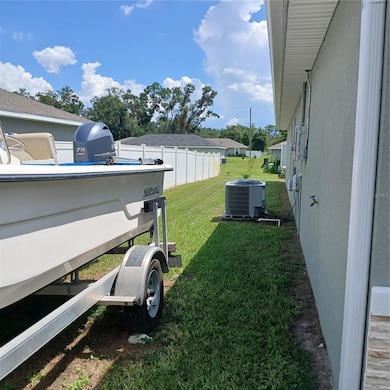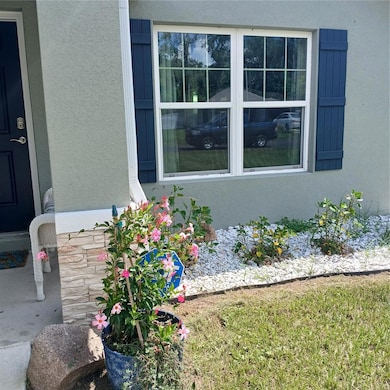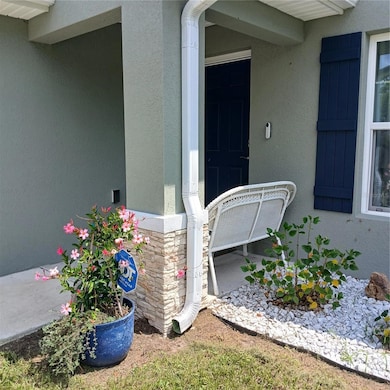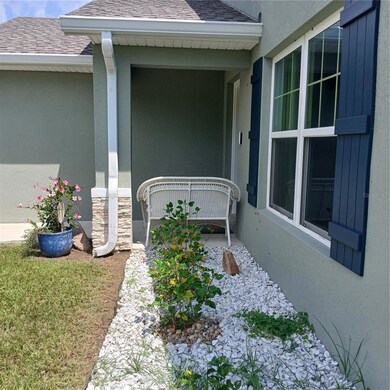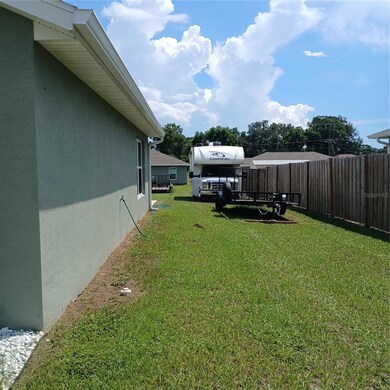17668 SW 114th Ln Dunnellon, FL 34432
Estimated payment $1,458/month
Highlights
- Solar Power System
- High Ceiling
- No HOA
- Open Floorplan
- Granite Countertops
- 2 Car Attached Garage
About This Home
Welcome to this charming three-bedroom, two-bathroom home nestled in the heart of one of Dunnellon's most desirable neighborhoods. With 1,530 square feet of thoughtfully designed living space, this residence strikes the perfect balance between comfort and functionality. The quality construction shines throughout, featuring durable materials and attention to detail that will stand the test of time. The open floor plan creates an inviting atmosphere, while the primary bedroom offers a peaceful retreat at the end of busy days. Two additional bedrooms provide flexibility for family, guests, or that home office you've been dreaming about. What truly sets this property apart is its incredible location in one of Florida's most naturally beautiful areas. You'll be just moments away from the crystal-clear waters of Rainbow Springs State Park, where tubing down the pristine Rainbow River becomes your new weekend ritual. The park's natural springs maintain a refreshing 72-degree temperature year-round, making it perfect for swimming, kayaking, and wildlife viewing. The neighborhood itself embodies the best of small-town Florida living, where friendly neighbors still wave from their yards on quiet streets. Quality schools are nearby, including Dunnellon High School, ensuring excellent educational opportunities. Daily conveniences are easily accessible, with shopping options like ALDI and Walmart just a short drive away. This home represents more than just a place to live – it's your gateway to Florida's natural wonders and a lifestyle many only dream about. Don't let this opportunity float away like leaves on the Rainbow River. This home also has solar panels which are leased and the monthly payments are approximately $100.00 and no electric bill.
Listing Agent
EXIT RIVERSIDE REALTY Brokerage Phone: 352-462-7170 License #3311298 Listed on: 08/16/2025
Home Details
Home Type
- Single Family
Est. Annual Taxes
- $390
Year Built
- Built in 2024
Lot Details
- 10,019 Sq Ft Lot
- Lot Dimensions are 75x135
- North Facing Home
- Irrigation Equipment
- Property is zoned R1
Parking
- 2 Car Attached Garage
Home Design
- Slab Foundation
- Shingle Roof
- Concrete Siding
- Stucco
Interior Spaces
- 1,530 Sq Ft Home
- 1-Story Property
- Open Floorplan
- High Ceiling
- Ceiling Fan
- Combination Dining and Living Room
- Laundry Room
Kitchen
- Eat-In Kitchen
- Cooktop
- Microwave
- Dishwasher
- Granite Countertops
Flooring
- Carpet
- Ceramic Tile
- Luxury Vinyl Tile
Bedrooms and Bathrooms
- 3 Bedrooms
- 2 Full Bathrooms
- Makeup or Vanity Space
- Shower Only
Eco-Friendly Details
- Energy-Efficient Thermostat
- Solar Power System
Utilities
- Central Heating and Cooling System
- Well
- Electric Water Heater
- Septic Tank
Community Details
- No Home Owners Association
- Dunnellon Oaks Sub Subdivision
Listing and Financial Details
- Visit Down Payment Resource Website
- Legal Lot and Block 5 / G
- Assessor Parcel Number 3482-007-005
Map
Home Values in the Area
Average Home Value in this Area
Tax History
| Year | Tax Paid | Tax Assessment Tax Assessment Total Assessment is a certain percentage of the fair market value that is determined by local assessors to be the total taxable value of land and additions on the property. | Land | Improvement |
|---|---|---|---|---|
| 2024 | -- | $7,115 | -- | -- |
| 2023 | $317 | $6,468 | $6,468 | $0 |
| 2022 | $76 | $3,822 | $3,822 | $0 |
Property History
| Date | Event | Price | List to Sale | Price per Sq Ft | Prior Sale |
|---|---|---|---|---|---|
| 11/24/2025 11/24/25 | Price Changed | $270,500 | -1.8% | $177 / Sq Ft | |
| 08/16/2025 08/16/25 | For Sale | $275,500 | +10.2% | $180 / Sq Ft | |
| 02/02/2024 02/02/24 | Sold | $250,000 | 0.0% | $161 / Sq Ft | View Prior Sale |
| 12/19/2023 12/19/23 | Pending | -- | -- | -- | |
| 11/08/2023 11/08/23 | For Sale | $250,000 | -- | $161 / Sq Ft |
Purchase History
| Date | Type | Sale Price | Title Company |
|---|---|---|---|
| Warranty Deed | $250,000 | True Title |
Mortgage History
| Date | Status | Loan Amount | Loan Type |
|---|---|---|---|
| Open | $250,000 | VA |
Source: Stellar MLS
MLS Number: OM707738
APN: 3482-007-005
- 0 SW 114th Ln Unit MFRO6354024
- 0 SW 115th Place
- 4500 SW 175th Ct
- 17698 SW 113th Place
- 17682 SW 113th Place
- 17715 SW 113th Place
- 11370 SW 175th Ct
- 17600 SW 113th Place
- 17620 SW 112th Ln
- 17604 SW 112th Ln
- TBD SW 175 Ct
- 17645 SW 112th Ln
- 17631 SW 112th Ln
- 17617 SW 112th Ln
- 17603 SW 112th Ln
- 17589 SW 112th Ln
- TBD SW 112th Place
- 17574 SW 112th Place
- 17590 SW 112th Place
- 17001 SW Highway 484
- 19173 Saint Benedict Dr
- 11987 Maple St Unit 1
- 11604 N Kenlake Cir
- 9084 SW 192nd Court Rd
- 8935 SW 191st Cir
- 19626 SW 93rd Place
- 9041 SW 196th Ct
- 9231 SW 197th Cir
- 10057 N Athenia Dr
- 10089 N Athenia Dr
- 8695 SW 197th Court Rd
- 11636 Osceola Rd
- 8519 SW 197th Court Rd
- 19660 SW 83rd Place Rd Unit 13
- 8273 SW 196th Court Rd
- 1984 W Magenta Dr
- 42 W Stockel Ln
- 2235 W Springlake Dr
- 13770 SW 113th Ln
- 8465 SW 202nd Terrace
