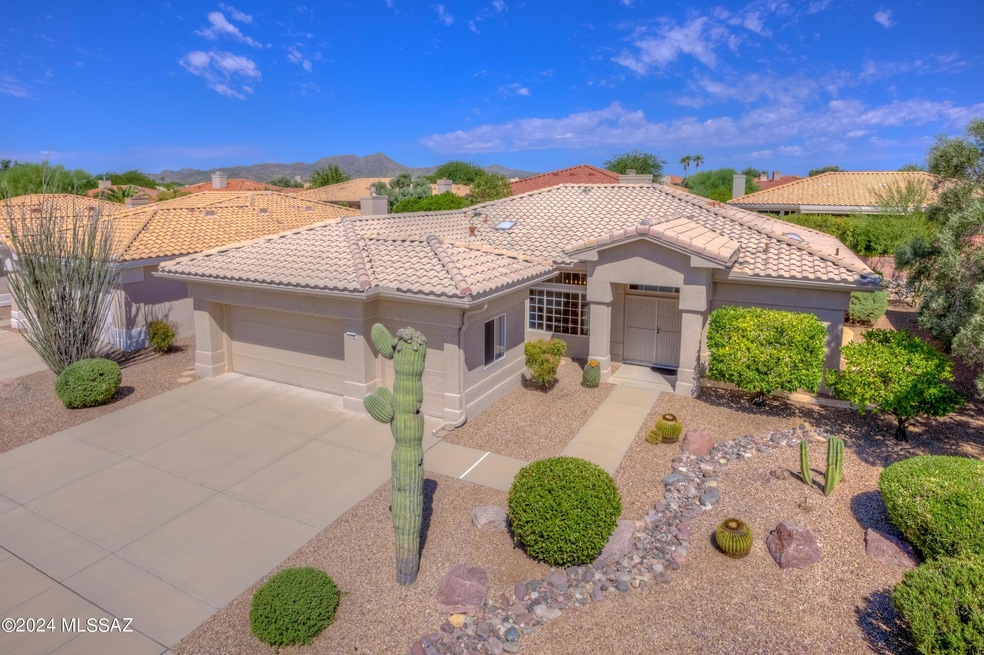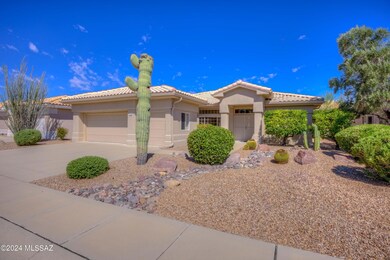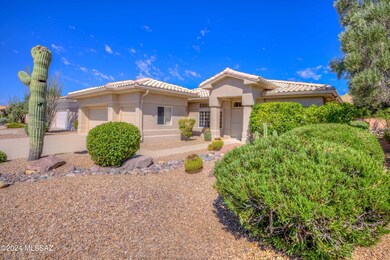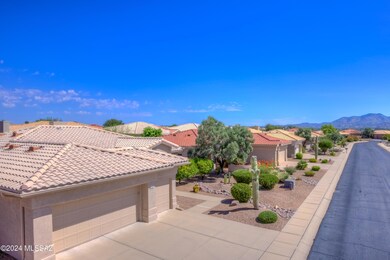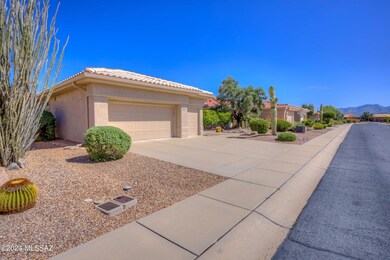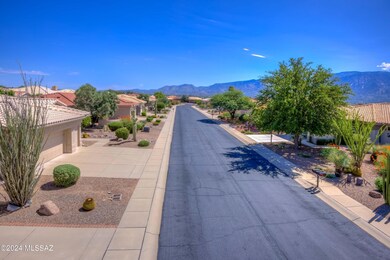
1767 E Anza Way Oro Valley, AZ 85755
Highlights
- Golf Course Community
- 2 Car Garage
- Two Primary Bathrooms
- Fitness Center
- Senior Community
- Mountain View
About This Home
As of October 2024Welcome to this beautifully maintained home that boasts two spacious primary suites, perfect for comfortable living and privacy. The open floor plan invites you in with its light and bright ambiance, enhanced by newer carpet and window shades throughout. Enjoy beautiful mountain views from the dining area! The kitchen is a chef's delight, featuring refinished cabinets, granite tile countertops, and modern appliances, all complemented by ceramic tile flooring. Step outside to your large stamped concrete patio, surrounded by a sturdy concrete wall, ideal for outdoor entertaining or serene relaxation. The oversized garage is a true bonus, offering ample storage and even a third garage for your golf cart. Additional features include a roof replaced in 2014, sun and privacy screens on the
Last Agent to Sell the Property
Lonnie Williams
Redfin Listed on: 09/05/2024

Last Buyer's Agent
Jennifer Heisse
Long Realty Company
Home Details
Home Type
- Single Family
Est. Annual Taxes
- $3,680
Year Built
- Built in 1993
Lot Details
- 6,839 Sq Ft Lot
- Lot Dimensions are 40'x98'x69'x98'
- South Facing Home
- Wrought Iron Fence
- Block Wall Fence
- Drip System Landscaping
- Native Plants
- Shrub
- Paved or Partially Paved Lot
- Landscaped with Trees
- Back Yard
- Property is zoned Oro Valley - PAD
HOA Fees
- $206 Monthly HOA Fees
Home Design
- Contemporary Architecture
- Frame With Stucco
- Tile Roof
Interior Spaces
- 2,034 Sq Ft Home
- 1-Story Property
- Built-In Desk
- Ceiling height of 9 feet or more
- Ceiling Fan
- Skylights
- See Through Fireplace
- Gas Fireplace
- Double Pane Windows
- Bay Window
- Family Room with Fireplace
- Great Room
- Living Room with Fireplace
- Formal Dining Room
- Storage
- Mountain Views
Kitchen
- Breakfast Area or Nook
- Electric Oven
- Gas Cooktop
- Recirculated Exhaust Fan
- Microwave
- ENERGY STAR Qualified Dishwasher
- Stainless Steel Appliances
- Disposal
Flooring
- Carpet
- Ceramic Tile
Bedrooms and Bathrooms
- 2 Bedrooms
- Split Bedroom Floorplan
- Walk-In Closet
- Two Primary Bathrooms
- Dual Vanity Sinks in Primary Bathroom
- Separate Shower in Primary Bathroom
- Soaking Tub
- Exhaust Fan In Bathroom
- Solar Tube
Laundry
- Laundry Room
- ENERGY STAR Qualified Dryer
- Washer
- Sink Near Laundry
Parking
- 2 Car Garage
- Parking Storage or Cabinetry
- Garage Door Opener
- Driveway
- Golf Cart Garage
Schools
- Painted Sky Elementary School
- Coronado K-8 Middle School
- Ironwood Ridge High School
Utilities
- Forced Air Heating and Cooling System
- Heating System Uses Natural Gas
- Natural Gas Water Heater
- High Speed Internet
- Cable TV Available
Additional Features
- No Interior Steps
- Covered Patio or Porch
Community Details
Overview
- Senior Community
- Association fees include common area maintenance
- $370 HOA Transfer Fee
- Association Phone (520) 917-8072
- Sun City Oro Valley Community
- Sun City Vistoso Unit 7 Subdivision
- The community has rules related to deed restrictions
Amenities
- Clubhouse
Recreation
- Golf Course Community
- Tennis Courts
- Pickleball Courts
- Sport Court
- Fitness Center
- Community Pool
- Community Spa
- Park
Ownership History
Purchase Details
Home Financials for this Owner
Home Financials are based on the most recent Mortgage that was taken out on this home.Purchase Details
Home Financials for this Owner
Home Financials are based on the most recent Mortgage that was taken out on this home.Purchase Details
Purchase Details
Home Financials for this Owner
Home Financials are based on the most recent Mortgage that was taken out on this home.Purchase Details
Home Financials for this Owner
Home Financials are based on the most recent Mortgage that was taken out on this home.Similar Homes in the area
Home Values in the Area
Average Home Value in this Area
Purchase History
| Date | Type | Sale Price | Title Company |
|---|---|---|---|
| Warranty Deed | $550,000 | Agave Title | |
| Warranty Deed | $323,000 | Fidelity Natl Ttl Agcy Inc | |
| Interfamily Deed Transfer | -- | -- | |
| Corporate Deed | $153,900 | -- | |
| Corporate Deed | -- | -- | |
| Warranty Deed | -- | First American Title |
Mortgage History
| Date | Status | Loan Amount | Loan Type |
|---|---|---|---|
| Previous Owner | $62,000 | Purchase Money Mortgage |
Property History
| Date | Event | Price | Change | Sq Ft Price |
|---|---|---|---|---|
| 10/28/2024 10/28/24 | Sold | $550,000 | 0.0% | $270 / Sq Ft |
| 10/23/2024 10/23/24 | Pending | -- | -- | -- |
| 09/05/2024 09/05/24 | For Sale | $550,000 | +70.3% | $270 / Sq Ft |
| 04/16/2019 04/16/19 | Sold | $323,000 | 0.0% | $159 / Sq Ft |
| 03/17/2019 03/17/19 | Pending | -- | -- | -- |
| 01/01/2019 01/01/19 | For Sale | $323,000 | -- | $159 / Sq Ft |
Tax History Compared to Growth
Tax History
| Year | Tax Paid | Tax Assessment Tax Assessment Total Assessment is a certain percentage of the fair market value that is determined by local assessors to be the total taxable value of land and additions on the property. | Land | Improvement |
|---|---|---|---|---|
| 2024 | $3,825 | $30,652 | -- | -- |
| 2023 | $3,680 | $29,193 | $0 | $0 |
| 2022 | $3,503 | $27,802 | $0 | $0 |
| 2021 | $3,460 | $25,218 | $0 | $0 |
| 2020 | $3,404 | $25,218 | $0 | $0 |
| 2019 | $3,296 | $25,450 | $0 | $0 |
| 2018 | $3,155 | $21,784 | $0 | $0 |
| 2017 | $3,095 | $21,784 | $0 | $0 |
| 2016 | $2,847 | $20,747 | $0 | $0 |
| 2015 | $2,769 | $19,759 | $0 | $0 |
Agents Affiliated with this Home
-
L
Seller's Agent in 2024
Lonnie Williams
Redfin
-
J
Buyer's Agent in 2024
Jennifer Heisse
Long Realty Company
-

Buyer's Agent in 2024
Jennifer Shuffelbottom
Long Realty
(520) 262-1785
46 in this area
81 Total Sales
-
J
Buyer Co-Listing Agent in 2024
James Shuffelbottom
Long Realty
4 in this area
7 Total Sales
-
L
Seller's Agent in 2019
Lisa Korpi
Long Realty
-
K
Buyer's Agent in 2019
Kristi Penrod
Redfin
Map
Source: MLS of Southern Arizona
MLS Number: 22421895
APN: 223-06-2910
- 14686 N Lost Arrow Dr
- 1524 E Crown Ridge Way Unit 7
- 1534 E Bright Angel Dr
- 14513 N Lost Arrow Dr
- 1448 E Mule Train Dr
- 1620 E Chisholm Ln
- 14521 N Line Post Ln
- 14561 N Line Post Ln
- 14420 N Del Webb Blvd
- 14530 N Crown Point Dr
- 14420 N Crown Point Dr Unit 3
- 1987 E Singing Bow Way
- 14289 N Copperstone Dr
- 14488 N Rock Springs Ln
- 2246 E Amaranth St
- 2259 E Jonquil St
- 14451 N Rock Springs Ln Unit 5
- 14218 N Cirrus Hill Dr
- 14212 N Cirrus Hill Dr
- 1013 E Coachwood Dr
