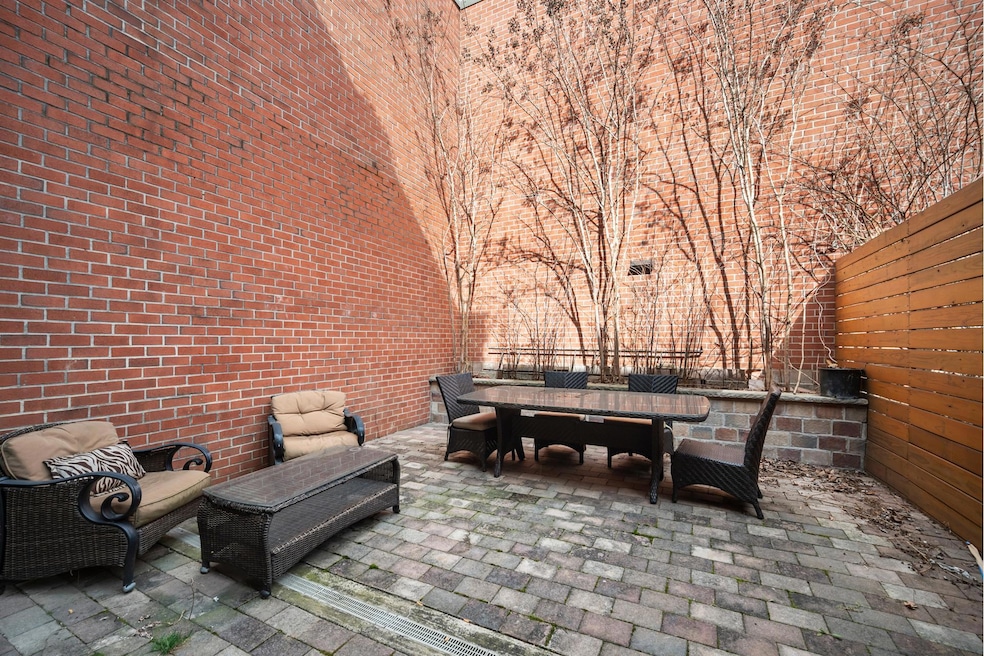
1767 Fulton St Brooklyn, NY 11233
Bed-Stuy NeighborhoodEstimated payment $9,276/month
Highlights
- Two cooling system units
- 3-minute walk to Utica Avenue
- 1-minute walk to Jackie Robinson Park Playground
About This Home
Welcome to 1767 Fulton Street, a 2-family property with additional commercial space that offers the perfect blend of two worlds. When fully leased, this property will prove to be a profitable investment opportunity with great monthly income potential.
There are 2 three-bedroom, one-bathroom residential units situated atop the ground floor and basement level office spaces. Each unit is equipped with its own instant heater for on-demand hot water at maximum efficiency. Both floor through layouts have bedrooms positioned at the front and rear of the unit for added privacy and optimal use of space. The open and airy kitchen / living room area is located at the center of the layout for easy access. The finishes include hardwood floors, solid wood kitchen cabinets, stainless steel appliances, beautiful two-tone fully tiled bathrooms, and much more.
The ground floor offices feature a fully paved rear yard. Inside, the layouts are open-concept and highlight charming details such as the exposed brick walls and functional glass enclosures for versatile use of the business space. On the lower level, you will find a kitchenette and a nicely finished bathroom with additional storage space.
Located on the ever-changing and business-oriented Fulton Street, this building is poised to grow in popularity. Proximity to supermarkets, and restaurants and the fact that it is seconds from the Utica Ave. Express A and Local C trains will always keep this building an easy choice for renters. Call or email me today and add this great investment to your portfolio now!
Property Details
Home Type
- Multi-Family
Est. Annual Taxes
- $3,108
Year Built
- Built in 1901
Lot Details
- 1,369 Sq Ft Lot
- Lot Dimensions are 80.17x17.08
Bedrooms and Bathrooms
- 6 Bedrooms
Laundry
- Laundry in unit
- Washer Hookup
Additional Features
- 3-Story Property
- Two cooling system units
Community Details
- 3 Units
- Stuyvesant Heights Subdivision
Listing and Financial Details
- Legal Lot and Block 0059 / 01695
Map
Home Values in the Area
Average Home Value in this Area
Tax History
| Year | Tax Paid | Tax Assessment Tax Assessment Total Assessment is a certain percentage of the fair market value that is determined by local assessors to be the total taxable value of land and additions on the property. | Land | Improvement |
|---|---|---|---|---|
| 2025 | $3,108 | $93,780 | $22,800 | $70,980 |
| 2024 | $3,108 | $89,520 | $22,800 | $66,720 |
| 2023 | $3,143 | $97,080 | $22,800 | $74,280 |
| 2022 | $3,053 | $87,720 | $22,800 | $64,920 |
| 2021 | $3,038 | $67,740 | $22,800 | $44,940 |
| 2020 | $2,279 | $73,200 | $22,800 | $50,400 |
| 2019 | $2,698 | $80,940 | $22,800 | $58,140 |
| 2018 | $2,629 | $12,896 | $5,258 | $7,638 |
| 2017 | $2,598 | $12,746 | $6,424 | $6,322 |
| 2016 | $2,405 | $12,031 | $5,372 | $6,659 |
| 2015 | $1,450 | $11,370 | $5,394 | $5,976 |
| 2014 | $1,450 | $10,747 | $6,119 | $4,628 |
Property History
| Date | Event | Price | Change | Sq Ft Price |
|---|---|---|---|---|
| 05/15/2025 05/15/25 | Pending | -- | -- | -- |
| 02/24/2025 02/24/25 | For Sale | $1,699,000 | -- | -- |
Purchase History
| Date | Type | Sale Price | Title Company |
|---|---|---|---|
| Deed | $600,000 | -- | |
| Bargain Sale Deed | $227,000 | Titleguard Inc | |
| Deed | $80,000 | Commonwealth Land Title Ins |
Mortgage History
| Date | Status | Loan Amount | Loan Type |
|---|---|---|---|
| Open | $50,000 | Unknown | |
| Open | $700,000 | Commercial | |
| Previous Owner | $225,050 | FHA | |
| Previous Owner | $56,000 | No Value Available |
Similar Homes in Brooklyn, NY
Source: Real Estate Board of New York (REBNY)
MLS Number: RLS20006279
APN: 01695-0059
- 88 Marion St Unit 4 A
- 88 Marion St Unit 4 B
- 88 Marion St Unit 3 A
- 88 Marion St Unit 2 B
- 175 Chauncey St
- 153 Chauncey St Unit 3 A
- 153 Chauncey St Unit 4B
- 153 Chauncey St Unit 3 C
- 153 Chauncey St Unit 4D
- 151 Chauncey St
- 41 Rochester Ave
- 13 Suydam Place
- 207 Bainbridge St
- 848 Herkimer St
- 1878 Fulton St
- 322 Decatur St
- 52 Buffalo Ave
- 1796 Pacific St
- 426 Macdonough St
- 1770 Pacific St






