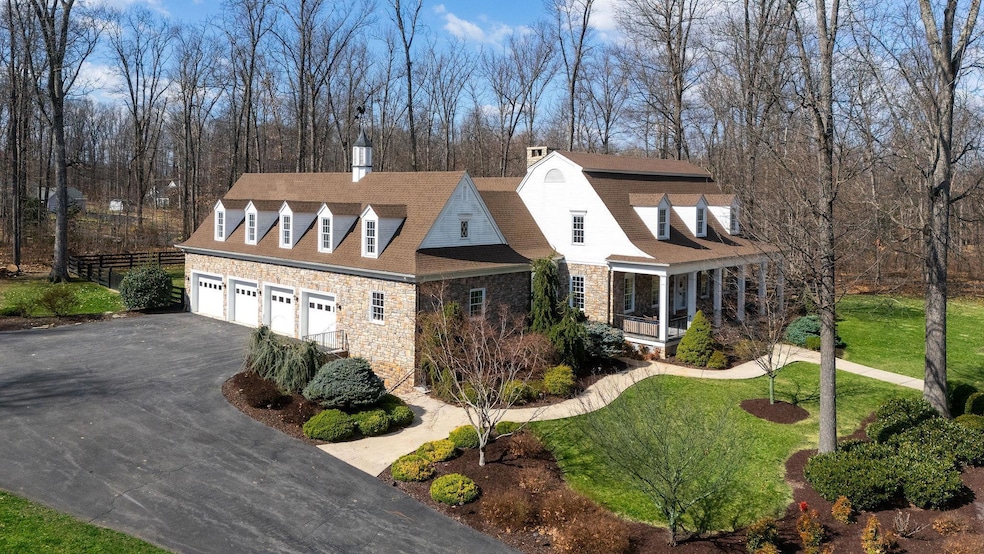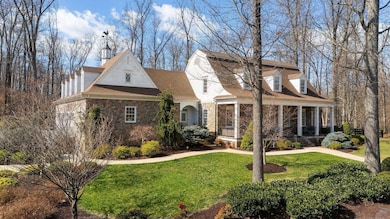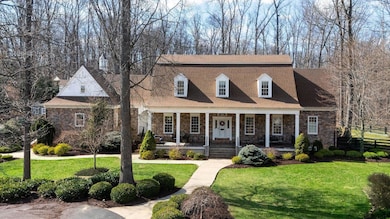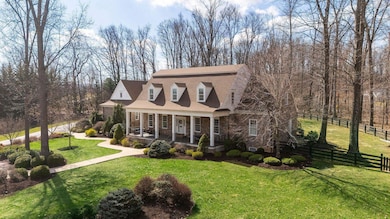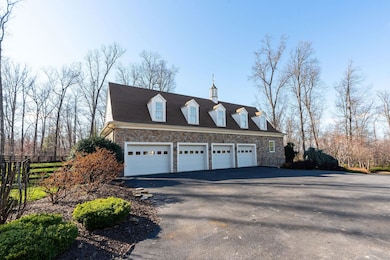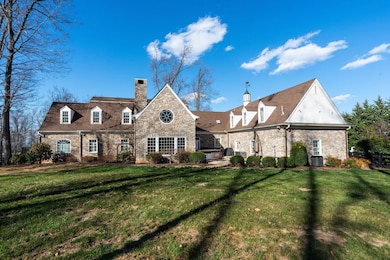1767 Goose Creek Rd Waynesboro, VA 22980
Estimated payment $7,165/month
Highlights
- Sitting Area In Primary Bedroom
- High Ceiling
- Front Porch
- 1 Fireplace
- Mud Room
- Eat-In Kitchen
About This Home
Custom built colonial home with high quality construction in Augusta County. This home boasts the most pleasing floorplan with details and touches not often seen. Tucked back in the trees on a meticulously landscaped 3 acres. Dreamy exterior of stone, slate, iron railings, a massive front porch and circular driveway give a feel of luxury all around. Inviting foyer with tasteful moldings and transom windows. Formal living room/den makes for a perfect office with charming pocket doors that allow for privacy. The owner's suite is on the main level with a private porch. Additional bedrooms upstairs each include their own baths. Spacious kitchen and breathtaking family room with functional access to the patio were made for entertaining. Sunny, oversized laundry/mudroom with double pantry right off garage and kitchen. Upstairs bonus room with pool table, wet bar, and half bath. Finished basement rec room is perfect for a home gym or theater room. This home was constructed with insulated concrete form foundation made to stand the test of time and allow for energy efficiency. 4 bay attached garage has multi size bays. Conveniently located just minutes from Augusta Health, Myers Corner, and many other amenities.
Listing Agent
OLD DOMINION REALTY INC - AUGUSTA License #225011726 Listed on: 05/21/2025

Home Details
Home Type
- Single Family
Est. Annual Taxes
- $6,998
Year Built
- Built in 2004
Lot Details
- 3.06 Acre Lot
- Zoning described as GA General Agricultural
Parking
- 4 Car Garage
- Basement Garage
- Heated Garage
Home Design
- Slab Foundation
- Stone Siding
- Stick Built Home
Interior Spaces
- 2-Story Property
- High Ceiling
- Recessed Lighting
- 1 Fireplace
- Mud Room
- Basement
Kitchen
- Eat-In Kitchen
- Gas Range
- Microwave
- Dishwasher
- Kitchen Island
- Disposal
Bedrooms and Bathrooms
- 5 Bedrooms
- Sitting Area In Primary Bedroom
- Primary Bedroom on Main
- Walk-In Closet
- Double Vanity
Laundry
- Laundry Room
- Washer and Dryer Hookup
Outdoor Features
- Patio
- Front Porch
Schools
- Wilson Elementary And Middle School
- Wilson Memorial High School
Utilities
- Forced Air Heating and Cooling System
- Heating System Uses Natural Gas
- Heat Pump System
Community Details
Listing and Financial Details
- Assessor Parcel Number 19090
Map
Home Values in the Area
Average Home Value in this Area
Tax History
| Year | Tax Paid | Tax Assessment Tax Assessment Total Assessment is a certain percentage of the fair market value that is determined by local assessors to be the total taxable value of land and additions on the property. | Land | Improvement |
|---|---|---|---|---|
| 2025 | $6,998 | $1,345,800 | $76,200 | $1,269,600 |
| 2024 | $4,670 | $1,345,800 | $76,200 | $1,269,600 |
| 2023 | $4,670 | $741,300 | $84,400 | $656,900 |
| 2022 | $4,670 | $741,300 | $84,400 | $656,900 |
| 2021 | $4,670 | $741,300 | $84,400 | $656,900 |
| 2020 | $4,670 | $741,300 | $84,400 | $656,900 |
| 2019 | $4,670 | $741,300 | $84,400 | $656,900 |
| 2018 | $4,758 | $755,196 | $84,400 | $670,796 |
| 2017 | $4,380 | $755,196 | $84,400 | $670,796 |
| 2016 | $4,380 | $755,196 | $84,400 | $670,796 |
| 2015 | $3,626 | $755,196 | $84,400 | $670,796 |
| 2014 | $3,626 | $755,196 | $84,400 | $670,796 |
| 2013 | $3,626 | $755,400 | $84,400 | $671,000 |
Property History
| Date | Event | Price | List to Sale | Price per Sq Ft | Prior Sale |
|---|---|---|---|---|---|
| 11/10/2025 11/10/25 | Pending | -- | -- | -- | |
| 08/19/2025 08/19/25 | Price Changed | $1,250,000 | -3.1% | $163 / Sq Ft | |
| 05/21/2025 05/21/25 | For Sale | $1,290,000 | +90.5% | $168 / Sq Ft | |
| 03/09/2020 03/09/20 | Sold | $677,000 | -1.9% | $98 / Sq Ft | View Prior Sale |
| 02/04/2020 02/04/20 | Pending | -- | -- | -- | |
| 01/10/2020 01/10/20 | Price Changed | $689,900 | -2.8% | $100 / Sq Ft | |
| 12/03/2019 12/03/19 | Price Changed | $709,500 | -2.1% | $103 / Sq Ft | |
| 11/01/2019 11/01/19 | Price Changed | $724,900 | -1.4% | $105 / Sq Ft | |
| 10/04/2019 10/04/19 | Price Changed | $735,000 | -2.0% | $107 / Sq Ft | |
| 09/05/2019 09/05/19 | For Sale | $749,900 | -- | $109 / Sq Ft |
Purchase History
| Date | Type | Sale Price | Title Company |
|---|---|---|---|
| Warranty Deed | $677,000 | None Available |
Mortgage History
| Date | Status | Loan Amount | Loan Type |
|---|---|---|---|
| Open | $400,000 | Purchase Money Mortgage |
Source: Charlottesville Area Association of REALTORS®
MLS Number: 664857
APN: 067J-3-3
- 12 Laura Jean Ct
- 71 Old White Bridge Rd
- 159 Langley Dr
- 155 Langley Dr
- 71 First St
- 4 Ashleigh Dr
- 1950 Jefferson Hwy
- 1885 Jefferson Hwy
- 60 Boutros Dr Unit 5
- 0 Orr Dr
- 76 Pheasant Run
- 48 Meadow Ridge Rd
- 127 Springdale Rd
- 131 Springdale Rd
- 116 Pelham Dr
- 128 Springdale Rd
- 129 Springdale Rd
- LOT 35 Travelers Terrace
- LOT 3 Wilson Blvd
- LOT 1 Wilson Blvd
