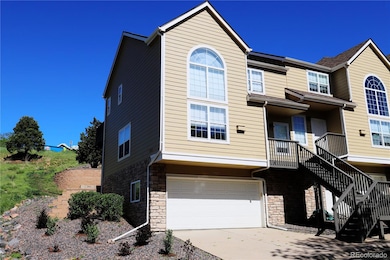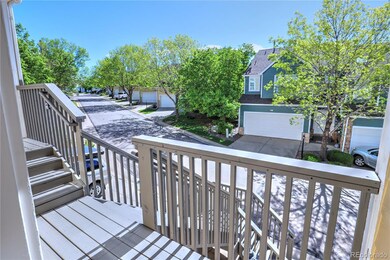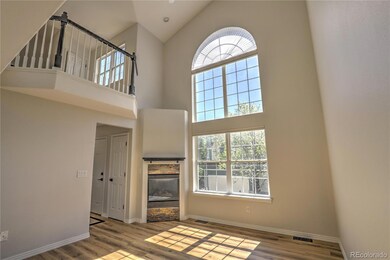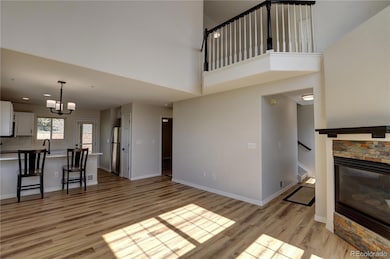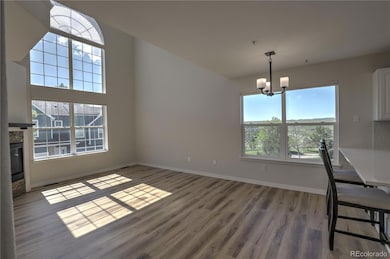
1767 High Plains Ct Superior, CO 80027
Highlights
- Primary Bedroom Suite
- Open Floorplan
- Contemporary Architecture
- Eldorado K-8 School Rated A
- Deck
- Vaulted Ceiling
About This Home
As of June 2025Looking for a conveniently located END unit townhome, with 2 story tall living room windows, skylight, tons of natural lighting, vaulted ceilings and views out to the Scenic 5.5 mile Meadowlark Trail. This unit has all of that and a newly remodeled kitchen, which features New Quartz Countertops, and Stainless Steel Appliances. New flooring flows through-out this entire unit. The spacious living room offers an abundance of views with a gas fireplace. Guest bedroom is located on the main level, across from a hallway bathroom with its laundry closet. The upper level features a very versatile open loft, ideal for a home office or craft area, overlooking the living room. And a very private primary suite with its 5 piece bathroom, walk-in closet, and outdoor balcony overlooking the rolling valley that Meadowlark Trail covers with year around outdoor walking, hiking and biking with gorgeous mountain views. Oversized 2 car garage offers extra storage space. Located just 15 minutes from Boulder and 30 minutes from Denver, with its easy access to Hwy 36, and nearby shops and restaurants. Call to setup your private tour today!!
Last Agent to Sell the Property
Realpro Real Estate Professionals Brokerage Email: realproteam@gmail.com,303-775-3827 Listed on: 05/21/2025
Townhouse Details
Home Type
- Townhome
Est. Annual Taxes
- $2,840
Year Built
- Built in 1996 | Remodeled
Lot Details
- End Unit
- 1 Common Wall
HOA Fees
- $549 Monthly HOA Fees
Parking
- 2 Car Attached Garage
- Oversized Parking
- Parking Storage or Cabinetry
- Dry Walled Garage
Home Design
- Contemporary Architecture
- Frame Construction
- Composition Roof
- Stone Siding
Interior Spaces
- 1,286 Sq Ft Home
- 2-Story Property
- Open Floorplan
- Vaulted Ceiling
- Ceiling Fan
- Double Pane Windows
- Smart Doorbell
- Living Room with Fireplace
- Dining Room
- Loft
Kitchen
- Self-Cleaning Oven
- Microwave
- Dishwasher
- Kitchen Island
- Quartz Countertops
Flooring
- Laminate
- Tile
Bedrooms and Bathrooms
- Primary Bedroom Suite
- Walk-In Closet
Laundry
- Laundry Room
- Dryer
- Washer
Outdoor Features
- Deck
- Front Porch
Schools
- Superior Elementary School
- Eldorado K-8 Middle School
- Monarch High School
Utilities
- Forced Air Heating and Cooling System
- Gas Water Heater
- High Speed Internet
Listing and Financial Details
- Exclusions: Sellers personal property
- Assessor Parcel Number R0122356
Community Details
Overview
- Association fees include insurance, ground maintenance, maintenance structure, road maintenance, sewer, snow removal, water
- The Ridge At Superior Haven Association, Phone Number (303) 530-0700
- Ridge At Superior Subdivision
- Property is near a preserve or public land
Recreation
- Trails
Pet Policy
- Pets Allowed
Ownership History
Purchase Details
Home Financials for this Owner
Home Financials are based on the most recent Mortgage that was taken out on this home.Purchase Details
Home Financials for this Owner
Home Financials are based on the most recent Mortgage that was taken out on this home.Purchase Details
Home Financials for this Owner
Home Financials are based on the most recent Mortgage that was taken out on this home.Purchase Details
Home Financials for this Owner
Home Financials are based on the most recent Mortgage that was taken out on this home.Purchase Details
Home Financials for this Owner
Home Financials are based on the most recent Mortgage that was taken out on this home.Purchase Details
Home Financials for this Owner
Home Financials are based on the most recent Mortgage that was taken out on this home.Similar Homes in Superior, CO
Home Values in the Area
Average Home Value in this Area
Purchase History
| Date | Type | Sale Price | Title Company |
|---|---|---|---|
| Special Warranty Deed | $527,000 | Htc (Heritage Title) | |
| Warranty Deed | $210,000 | None Available | |
| Warranty Deed | $240,000 | Guardian Title | |
| Warranty Deed | $222,000 | Land Title | |
| Warranty Deed | $172,000 | First American Heritage Titl | |
| Warranty Deed | $154,775 | -- |
Mortgage History
| Date | Status | Loan Amount | Loan Type |
|---|---|---|---|
| Open | $307,000 | New Conventional | |
| Previous Owner | $125,001 | New Conventional | |
| Previous Owner | $192,000 | Purchase Money Mortgage | |
| Previous Owner | $177,600 | No Value Available | |
| Previous Owner | $154,800 | No Value Available | |
| Previous Owner | $110,300 | Balloon | |
| Closed | $24,000 | No Value Available |
Property History
| Date | Event | Price | Change | Sq Ft Price |
|---|---|---|---|---|
| 06/20/2025 06/20/25 | Sold | $527,000 | +1.4% | $410 / Sq Ft |
| 05/27/2025 05/27/25 | Pending | -- | -- | -- |
| 05/21/2025 05/21/25 | For Sale | $519,500 | -- | $404 / Sq Ft |
Tax History Compared to Growth
Tax History
| Year | Tax Paid | Tax Assessment Tax Assessment Total Assessment is a certain percentage of the fair market value that is determined by local assessors to be the total taxable value of land and additions on the property. | Land | Improvement |
|---|---|---|---|---|
| 2025 | $2,840 | $33,738 | $7,375 | $26,363 |
| 2024 | $2,840 | $33,738 | $7,375 | $26,363 |
| 2023 | $2,801 | $27,410 | $6,519 | $24,576 |
| 2022 | $2,486 | $23,769 | $4,983 | $18,786 |
| 2021 | $2,744 | $27,170 | $5,699 | $21,471 |
| 2020 | $2,811 | $26,755 | $4,147 | $22,608 |
| 2019 | $2,772 | $26,755 | $4,147 | $22,608 |
| 2018 | $2,623 | $25,077 | $4,385 | $20,692 |
| 2017 | $2,681 | $27,724 | $4,848 | $22,876 |
| 2016 | $2,429 | $21,954 | $4,378 | $17,576 |
| 2015 | $2,309 | $19,662 | $4,856 | $14,806 |
| 2014 | $2,088 | $19,662 | $4,856 | $14,806 |
Agents Affiliated with this Home
-
Realpro Team

Seller's Agent in 2025
Realpro Team
Realpro Real Estate Professionals
(303) 816-9342
47 Total Sales
-
Megan Reed

Buyer's Agent in 2025
Megan Reed
Live West Realty
(303) 931-7211
48 Total Sales
Map
Source: REcolorado®
MLS Number: 3526047
APN: 1575302-04-001
- 1697 High Plains Ct
- 246 Rockview Dr
- 1757 High Plains Ct
- 1900 Eldorado Cir
- 520 Campo Way
- 1820 Vernon Ln
- 2321 Dailey St
- 2225 Clayton Cir
- 2813 Plan at 80027 - Louisville-Superior
- 2788 Plan at 80027 - Louisville-Superior
- 2376 Plan at 80027 - Louisville-Superior
- 2303 Plan at 80027 - Louisville-Superior
- 2040 Plan at 80027 - Louisville-Superior
- 2093 Plan at 80027 - Louisville-Superior
- 2106 Plan at 80027 - Louisville-Superior
- 1579 Plan at 80027 - Louisville-Superior
- 1823 Plan at 80027 - Louisville-Superior
- 1640 Plan at 80027 - Louisville-Superior
- 888 Northern Way
- 2397 Bristol St

