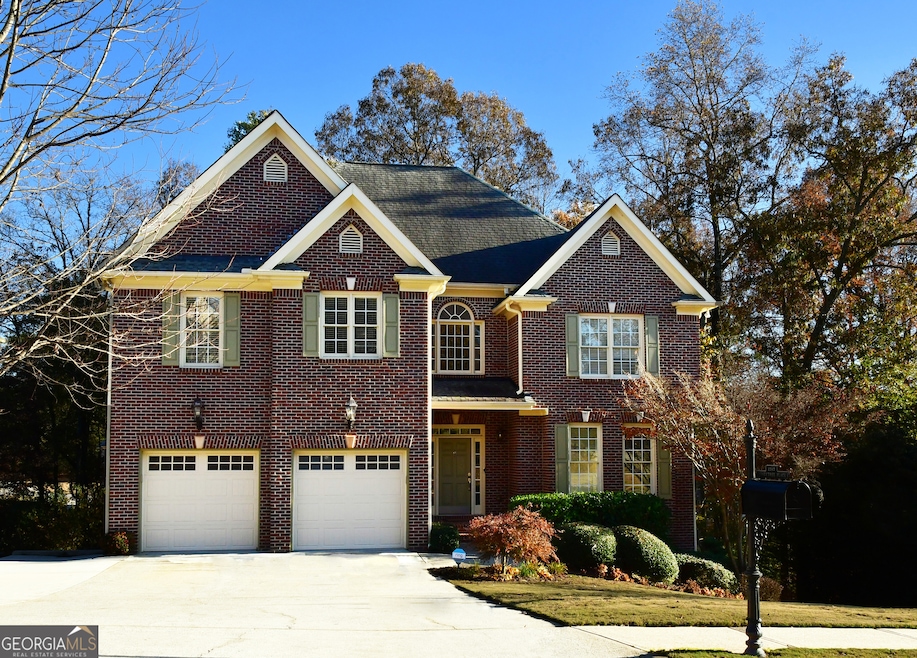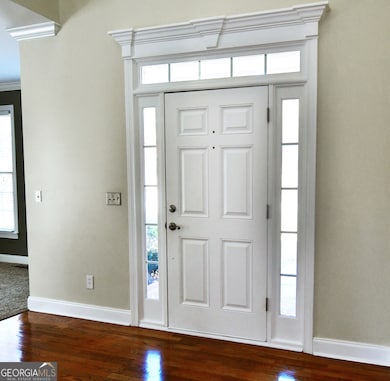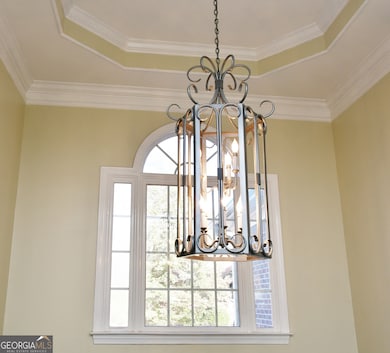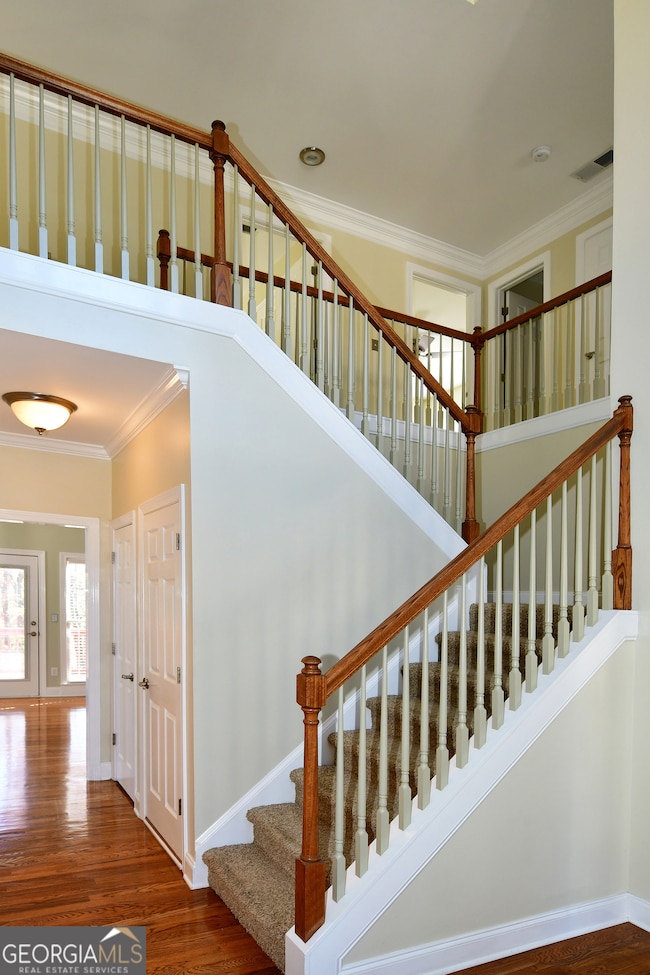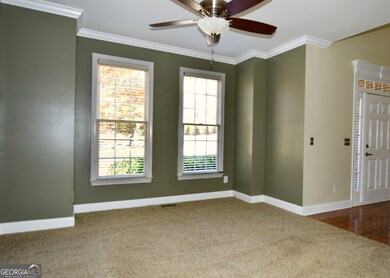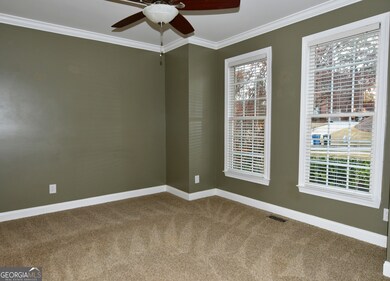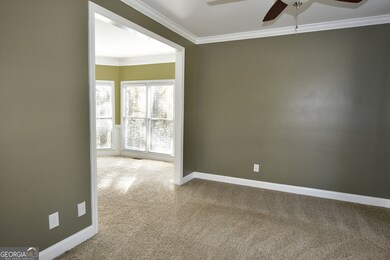1767 Honey Tree Place Hoschton, GA 30548
Estimated payment $3,820/month
Highlights
- Second Kitchen
- Home fronts a creek
- Clubhouse
- Duncan Creek Elementary School Rated A
- Dining Room Seats More Than Twelve
- Deck
About This Home
Welcome to a beautifully updated, move-in-ready home designed for comfort, flexibility, and multi-generational living. Sought After Mill Creek School Cluster!!! Set on a quiet cul-de-sac in the desirable Mulberry River Plantation swim/tennis community, this three-sides-brick residence offers over $150K in thoughtful upgrades and a private backyard with a wooded backdrop and a gentle stream. A bright two-story foyer with hardwood floors and a sweeping staircase leads to formal living and dining spaces. The two-story family room is anchored by a brick fireplace and a wall of windows that bring in natural light. The custom kitchen features solid maple cabinetry, stainless steel appliances, gas cooktop, tile backsplash, granite counters, breakfast bar and breakfast room with access to the upper deck. The full finished terrace level is like a second home, in-law or teen suite. Complete with its own kitchen, oversized bedroom, full bath, spacious living/game room, covered deck, and an abundant of additional storage plus utility room. Upstairs, the owner's suite provides a retreat with a tray ceiling, large walk-in closet, and a spa-inspired bath featuring new tile, whirlpool tub, separate shower, and double vanity. Three additional bedrooms offer generous closet space, with two connected by a Jack-and-Jill bath. Sellers can accommodate a quick closing. Fabulous location, minutes to Little Mulberry Park, I-85 and Mall of Georgia and wonderful restaurants and shopping nearby.
Home Details
Home Type
- Single Family
Est. Annual Taxes
- $5,814
Year Built
- Built in 2001
Lot Details
- 0.26 Acre Lot
- Home fronts a creek
- Cul-De-Sac
- Private Lot
- Partially Wooded Lot
HOA Fees
- $42 Monthly HOA Fees
Home Design
- Traditional Architecture
- Brick Exterior Construction
- Composition Roof
- Concrete Siding
Interior Spaces
- 2-Story Property
- Central Vacuum
- Tray Ceiling
- High Ceiling
- Ceiling Fan
- Factory Built Fireplace
- Two Story Entrance Foyer
- Family Room with Fireplace
- Great Room
- Dining Room Seats More Than Twelve
- Formal Dining Room
- Den
- Game Room
- Home Gym
- Pull Down Stairs to Attic
- Fire and Smoke Detector
Kitchen
- Second Kitchen
- Breakfast Room
- Breakfast Bar
- Walk-In Pantry
- Built-In Oven
- Cooktop
- Microwave
- Ice Maker
- Dishwasher
- Stainless Steel Appliances
- Disposal
Flooring
- Wood
- Carpet
Bedrooms and Bathrooms
- Walk-In Closet
- Double Vanity
- Whirlpool Bathtub
- Bathtub Includes Tile Surround
- Separate Shower
Laundry
- Laundry in Mud Room
- Laundry Room
Finished Basement
- Basement Fills Entire Space Under The House
- Interior and Exterior Basement Entry
- Finished Basement Bathroom
- Natural lighting in basement
Parking
- 5 Car Garage
- Parking Pad
- Parking Accessed On Kitchen Level
- Garage Door Opener
Outdoor Features
- Deck
Schools
- Duncan Creek Elementary School
- Frank N Osborne Middle School
- Mill Creek High School
Utilities
- Forced Air Zoned Heating and Cooling System
- Heating System Uses Natural Gas
- Underground Utilities
- 220 Volts
- Gas Water Heater
- Phone Available
- Cable TV Available
Listing and Financial Details
- Legal Lot and Block 87 / A
Community Details
Overview
- $500 Initiation Fee
- Association fees include tennis
- Mulberry River Plantation Subdivision
Amenities
- Clubhouse
Recreation
- Tennis Courts
- Community Playground
- Community Pool
Map
Home Values in the Area
Average Home Value in this Area
Tax History
| Year | Tax Paid | Tax Assessment Tax Assessment Total Assessment is a certain percentage of the fair market value that is determined by local assessors to be the total taxable value of land and additions on the property. | Land | Improvement |
|---|---|---|---|---|
| 2024 | $5,814 | $193,520 | $46,400 | $147,120 |
| 2023 | $5,814 | $197,120 | $46,400 | $150,720 |
| 2022 | $5,463 | $178,120 | $39,200 | $138,920 |
| 2021 | $4,713 | $138,280 | $33,440 | $104,840 |
| 2020 | $4,565 | $129,960 | $33,440 | $96,520 |
| 2019 | $4,416 | $129,960 | $33,440 | $96,520 |
| 2018 | $4,173 | $118,440 | $26,400 | $92,040 |
| 2016 | $4,193 | $118,440 | $26,400 | $92,040 |
| 2015 | $3,819 | $104,240 | $21,600 | $82,640 |
| 2014 | -- | $104,240 | $21,600 | $82,640 |
Property History
| Date | Event | Price | List to Sale | Price per Sq Ft |
|---|---|---|---|---|
| 11/14/2025 11/14/25 | For Sale | $624,700 | -- | $154 / Sq Ft |
Purchase History
| Date | Type | Sale Price | Title Company |
|---|---|---|---|
| Deed | $180,000 | -- | |
| Foreclosure Deed | $316,200 | -- | |
| Deed | $340,000 | -- |
Mortgage History
| Date | Status | Loan Amount | Loan Type |
|---|---|---|---|
| Previous Owner | $283,050 | New Conventional |
Source: Georgia MLS
MLS Number: 10644322
APN: 3-003-557
- 4420 Elvie Way
- 1480 Smoke Hill Dr
- 1330 Smoke Hill Dr
- 4669 Sierra Creek Dr
- 662 Eagles Nest Cir
- 4212 Gold Springs Ln
- 4276 Azalea Ridge Way
- 4286 Azalea Ridge Dr
- 4297 Azalea Ridge Dr
- 4266 Azalea Ridge Dr
- 4819 Sierra Creek Dr
- 1874 Granite Hill Ct
- 4910 Sierra Creek Dr NE
- 1682 Mineral Springs Rd
- 4415 Mulberry Ridge Ln Unit 1
- 4685 Braselton Hwy
- 4669 Sierra Creek Dr
- 4450 Mulberry Ridge Ln
- 1727 Holman Forest Dr NE
- 5030 Sierra Creek Dr NE
- 5238 Mulberry Pass Ct
- 1450 Moriah Trace
- 5163 Woodline View Ln
- 5101 Woodline View Cir
- 3941 Pine Gorge Ct Unit 1
- 4616 Waxwing St
- 4412 Grosbeak Dr
- 1893 Tulip Petal Rd
- 907 Win West Pointe NE
- 1923 Tulip Petal Rd
- 4715 Trilogy Park Trail
- 2510 Spring Rush Dr
- 5193 Woodline View Ln
- 2979 Ogden Trail
- 2239 Bender Trail
- 5941 Apple Grove Rd NE
