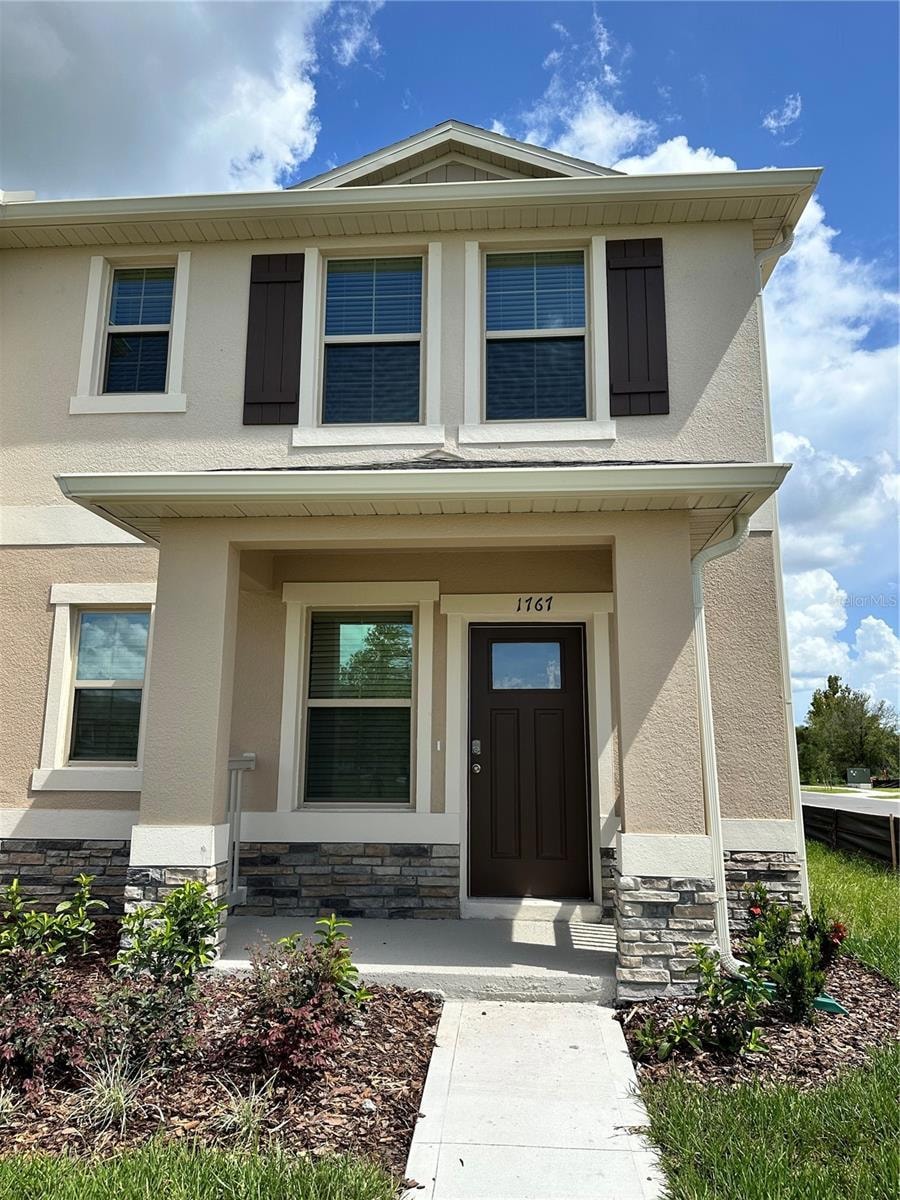1767 Mccoy Ln Kissimmee, FL 34744
Neo City NeighborhoodHighlights
- Fitness Center
- Gated Community
- Clubhouse
- New Construction
- Open Floorplan
- Community Pool
About This Home
Move-In Special: Get $100 Off Your First Month’s Rent if You Move In by 8/31/2025!
Welcome to this beautifully designed and spacious 4-bedroom, 3.5-bathroom townhome with a 1-car garage and extended driveway, located in the highly desirable Kindred community. Built in 2024, this modern residence offers an open and bright floor plan—ideal for comfortable living and effortless entertaining.
The kitchen features energy-efficient stainless steel appliances, and the home is equipped with a brand-new AC system for optimal comfort year-round.
Residents of Kindred enjoy access to a wide range of resort-style amenities, including a sparkling community pool, state-of-the-art fitness center, clubhouse, and playground.
Experience low-maintenance living with the benefits of a brand-new home and exceptional community features.
Listing Agent
LIFESTYLE INTERNATIONAL REALTY Brokerage Phone: 305-809-8085 License #3488300 Listed on: 06/14/2025

Townhouse Details
Home Type
- Townhome
Est. Annual Taxes
- $171
Year Built
- Built in 2024 | New Construction
Parking
- 1 Car Attached Garage
Home Design
- Bi-Level Home
Interior Spaces
- 1,817 Sq Ft Home
- Open Floorplan
- Family Room Off Kitchen
- Laundry closet
Kitchen
- Convection Oven
- Microwave
- Dishwasher
Bedrooms and Bathrooms
- 4 Bedrooms
- Primary Bedroom Upstairs
Additional Features
- 3,485 Sq Ft Lot
- Central Heating and Cooling System
Listing and Financial Details
- Residential Lease
- Property Available on 8/1/25
- The owner pays for management, recreational
- $75 Application Fee
- Assessor Parcel Number 01-26-29-3648-0001-0910
Community Details
Overview
- Property has a Home Owners Association
- Zayriliann.Lorenzo@Realmanage.Com Association
- Kindred Ph 3B 3C & 3D Subdivision
Recreation
- Community Playground
- Fitness Center
- Community Pool
Pet Policy
- Dogs and Cats Allowed
- Breed Restrictions
Additional Features
- Clubhouse
- Gated Community
Map
Source: Stellar MLS
MLS Number: O6318551
APN: 01-26-29-3648-0001-0910
- 1848 Tohoqua Blvd
- 1794 Petiole Place
- 1678 Badger Creek Rd
- 1826 Geronimo St
- 1830 Geronimo St
- 1834 Geronimo St
- 1838 Geronimo St
- 1850 Geronimo St
- 1854 Geronimo St
- 1590 Barberry Dr
- 1862 Geronimo St
- 1602 Barberry Dr
- 1870 Geronimo St
- 1591 Barberry Dr
- 1764 Stamen Dr
- 1535 Barberry Dr
- 1648 Heart Bar Rd
- 1758 King Phillip Dr
- 1511 Barberry Dr
- 1560 Gladewater Rd
- 1696 Badger Creek Rd
- 1519 Barberry Dr
- 1549 Leaf Ln
- 1797 Red Canyon Dr
- 2015 King Ranch St
- 1817 Walnut Creek Dr
- 1441 Riverboat Dr
- 1850 Walnut Creek Dr
- 1675 Marina Lake Dr
- 1866 Cassidy Knoll Dr
- 1439 Tawny Ridge Rd
- 1729 Bull Hill Rd
- 1796 Southfork Dr
- 1543 Cross Prairie Pkwy
- 1408 Diamond Loop Dr
- 2151 Ranch
- 1775 Bee Nice Dr
- 2639 Candied Apple Alley
- 1889 Blissful Dr
- 1643 Cross Prairie Pkwy






