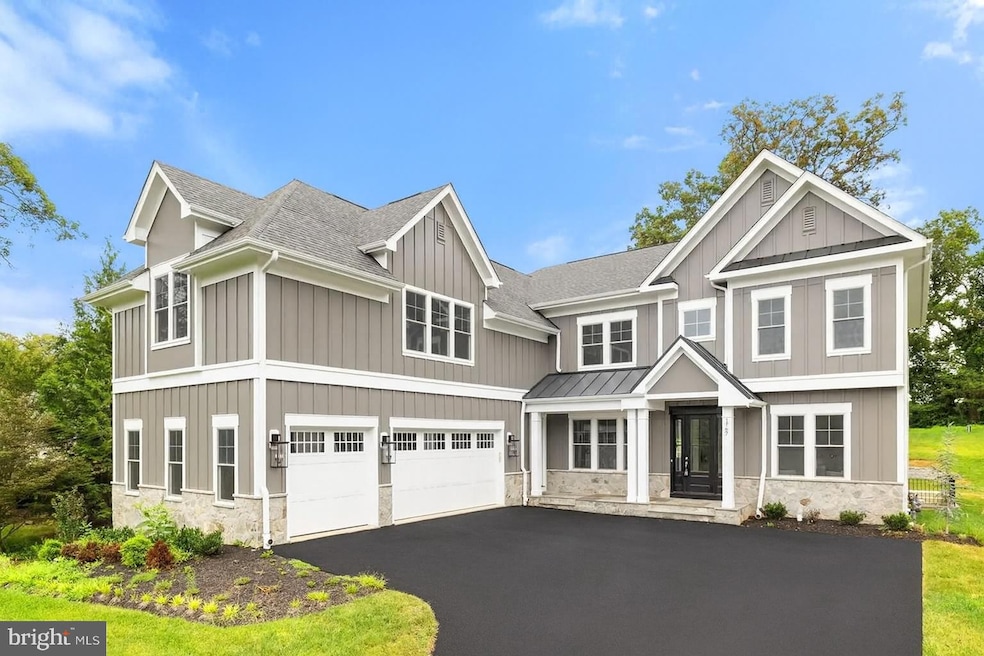1767 Proffit Rd Vienna, VA 22182
Estimated payment $14,666/month
Highlights
- New Construction
- Gourmet Kitchen
- Open Floorplan
- Wolftrap Elementary School Rated A
- View of Trees or Woods
- Recreation Room
About This Home
“***Exclusive access to Vienna’s Spring Lake!*** ***Roadwork on Old Courthouse Road to be completed by Spring 2026!*** Newly built by Sekas Homes, this stunning Aiden II model offers 7 bedrooms, 7.5 baths, and 7,189 sq. ft. of modern luxury with casual elegance. The main level features a designer kitchen, a light-filled family room with a gas fireplace, and a formal dining room, along with a private guest suite with a full bath. The spacious owner’s suite includes two large walk-in closets, a dressing area, and a deluxe bath with separate shower and soaking tub. A bonus room with a vaulted ceiling, full bath, and walk-in closet adds flexibility, while the lower level offers a bedroom, full bath, recreation room with a custom wet bar, and an exercise room. Premium features include oak stairs, upgraded finishes, 10 ft. ceilings on the main level, and a custom mudroom with washer/dryer rough-in. Enjoy outdoor living on the heated screened porch with a TV wall and a Trex deck. Set on a 0.78-acre lot, the home boasts custom details, a three-car side-load garage, and is located in a prime Vienna location near downtown, metro, shopping, and dining, with access to the top rated Wolftrap, Kilmer, and Madison Pyramid. Immediate delivery is available! Roadwork on Old Courthouse Road to be completed by Spring 2026. Old Courthouse will be realigned and straighten which will include a walkway that connects Proffit Road to the walking paths along Old Courthouse. Priced to sell, all offers reviewed!
Listing Agent
(703) 378-8810 donnysamson@samsonproperties.net Samson Properties Brokerage Phone: 7033788810 License #0225229022 Listed on: 02/21/2025

Co-Listing Agent
(703) 378-8810 donnysamson@samsonproperties.net Samson Properties Brokerage Phone: 7033788810 License #0225188946
Home Details
Home Type
- Single Family
Est. Annual Taxes
- $10,632
Year Built
- Built in 2025 | New Construction
Lot Details
- 0.78 Acre Lot
- Property is in excellent condition
- Property is zoned 110
Parking
- 3 Car Attached Garage
- Side Facing Garage
Home Design
- Transitional Architecture
- Spray Foam Insulation
- Blown-In Insulation
- Architectural Shingle Roof
- Passive Radon Mitigation
- HardiePlank Type
Interior Spaces
- Property has 3 Levels
- Open Floorplan
- Crown Molding
- Vaulted Ceiling
- Gas Fireplace
- Vinyl Clad Windows
- Insulated Windows
- Double Hung Windows
- Transom Windows
- Window Screens
- Mud Room
- Family Room Off Kitchen
- Breakfast Room
- Dining Room
- Den
- Recreation Room
- Bonus Room
- Screened Porch
- Home Gym
- Views of Woods
- Basement Fills Entire Space Under The House
Kitchen
- Gourmet Kitchen
- Built-In Double Oven
- Cooktop with Range Hood
- Built-In Microwave
- Kitchen Island
Flooring
- Wood
- Carpet
- Ceramic Tile
Bedrooms and Bathrooms
- Soaking Tub
Laundry
- Laundry Room
- Laundry on upper level
Eco-Friendly Details
- Energy-Efficient Windows with Low Emissivity
- ENERGY STAR Qualified Equipment
Schools
- Wolftrap Elementary School
- Kilmer Middle School
- Madison High School
Utilities
- Humidifier
- Forced Air Zoned Heating and Cooling System
- Heating System Uses Natural Gas
- Programmable Thermostat
- 60 Gallon+ Natural Gas Water Heater
- Well
Community Details
- No Home Owners Association
- Built by SEKAS HOMES /FRONTIER CONSTRUCTION, LLC
- Spring Lake Subdivision, The Aiden II Floorplan
Listing and Financial Details
- Tax Lot 52
- Assessor Parcel Number 0284 07 0052
Map
Home Values in the Area
Average Home Value in this Area
Tax History
| Year | Tax Paid | Tax Assessment Tax Assessment Total Assessment is a certain percentage of the fair market value that is determined by local assessors to be the total taxable value of land and additions on the property. | Land | Improvement |
|---|---|---|---|---|
| 2024 | $10,632 | $917,780 | $643,000 | $274,780 |
| 2023 | $9,913 | $878,390 | $609,000 | $269,390 |
| 2022 | $9,553 | $835,380 | $609,000 | $226,380 |
| 2021 | $8,597 | $732,600 | $517,000 | $215,600 |
| 2020 | $8,182 | $691,320 | $482,000 | $209,320 |
| 2019 | $8,182 | $691,320 | $482,000 | $209,320 |
| 2018 | $7,559 | $657,320 | $448,000 | $209,320 |
| 2017 | $7,085 | $610,220 | $413,000 | $197,220 |
| 2016 | $7,069 | $610,220 | $413,000 | $197,220 |
Property History
| Date | Event | Price | List to Sale | Price per Sq Ft |
|---|---|---|---|---|
| 02/01/2026 02/01/26 | Pending | -- | -- | -- |
| 01/07/2026 01/07/26 | Price Changed | $2,674,900 | -2.7% | $367 / Sq Ft |
| 10/14/2025 10/14/25 | Price Changed | $2,749,900 | -1.8% | $378 / Sq Ft |
| 05/06/2025 05/06/25 | Price Changed | $2,799,900 | -3.4% | $385 / Sq Ft |
| 03/26/2025 03/26/25 | Price Changed | $2,899,900 | -0.5% | $398 / Sq Ft |
| 02/21/2025 02/21/25 | For Sale | $2,914,000 | -- | $400 / Sq Ft |
Source: Bright MLS
MLS Number: VAFX2222330
APN: 028-4-07-0052
- 1859 Beulah Rd
- 9408 Old Courthouse Rd
- 9501 Blythe Dale Ct
- 1832 Foxstone Dr
- 1749 Beulah Rd
- 1805 Mcguire Ct
- 9504 Percussion Way
- 1729 Beulah Rd
- 1711 Drewlaine Dr
- 1711 Prelude Dr
- 9609 Podium Dr
- 8902 Higdon Dr
- 448 Nelson Dr NE
- 930 Fairway Dr NE
- 908 Fairway Dr NE
- 303 Roosevelt Ct NE
- 9338 Campbell Rd
- 1507 Laurel Hill Rd
- 9700 Meadowmere Dr
- 9518 Center St
Ask me questions while you tour the home.






