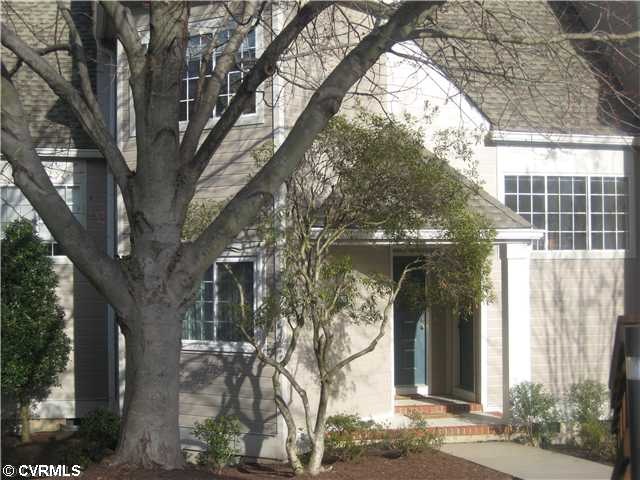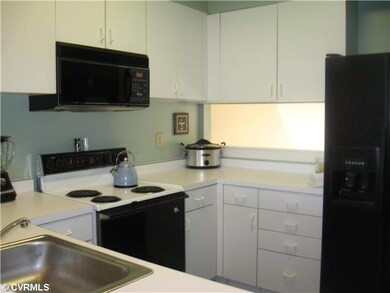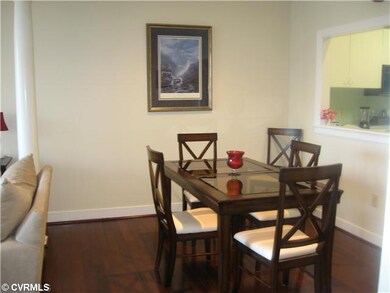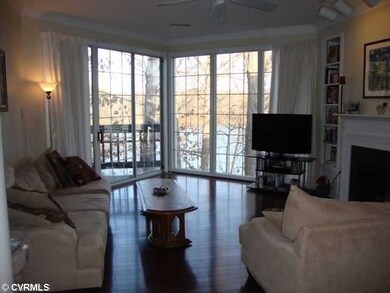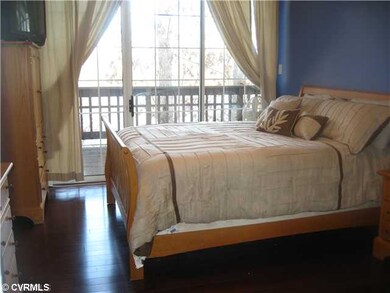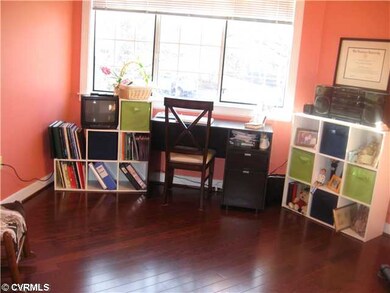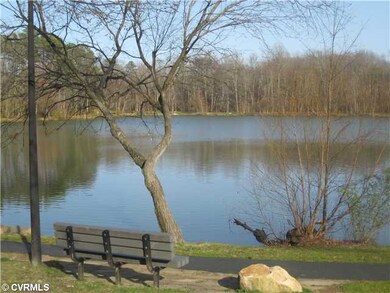
1767 Raintree Commons Dr Henrico, VA 23238
Raintree NeighborhoodAbout This Home
As of April 2020Maintenance free, 2 bedroom waterfront condo located in the Raintree Commons community. This property shows great! Features include 9 ft ceilings, hardwood floors, gas fireplace, heavy moldings and tons of natural light. The master bedroom has 2 closets, private full bath and direct access to the deck. You will love this private setting that overlooks the lake and walking trail.
Last Agent to Sell the Property
Carol Forlines
Option 1 Realty License #0225047507 Listed on: 03/01/2012
Last Buyer's Agent
Laura Williams
Joyner Fine Properties License #0225087560
Property Details
Home Type
- Condominium
Est. Annual Taxes
- $2,336
Year Built
- 1991
Home Design
- Composition Roof
Interior Spaces
- Property has 1 Level
Bedrooms and Bathrooms
- 2 Bedrooms
- 2 Full Bathrooms
Utilities
- Central Air
- Heat Pump System
Listing and Financial Details
- Assessor Parcel Number 7457480637767
Ownership History
Purchase Details
Purchase Details
Home Financials for this Owner
Home Financials are based on the most recent Mortgage that was taken out on this home.Purchase Details
Home Financials for this Owner
Home Financials are based on the most recent Mortgage that was taken out on this home.Purchase Details
Home Financials for this Owner
Home Financials are based on the most recent Mortgage that was taken out on this home.Similar Homes in Henrico, VA
Home Values in the Area
Average Home Value in this Area
Purchase History
| Date | Type | Sale Price | Title Company |
|---|---|---|---|
| Deed | -- | None Listed On Document | |
| Deed | -- | None Listed On Document | |
| Warranty Deed | $200,000 | Attorney | |
| Warranty Deed | $170,000 | -- | |
| Deed | $145,000 | -- |
Mortgage History
| Date | Status | Loan Amount | Loan Type |
|---|---|---|---|
| Previous Owner | $60,000 | Credit Line Revolving | |
| Previous Owner | $30,000 | Credit Line Revolving | |
| Previous Owner | $180,000 | New Conventional | |
| Previous Owner | $39,000 | Credit Line Revolving | |
| Previous Owner | $144,500 | New Conventional | |
| Previous Owner | $105,000 | New Conventional |
Property History
| Date | Event | Price | Change | Sq Ft Price |
|---|---|---|---|---|
| 04/22/2020 04/22/20 | Sold | $200,000 | +2.6% | $182 / Sq Ft |
| 03/23/2020 03/23/20 | Pending | -- | -- | -- |
| 03/20/2020 03/20/20 | For Sale | $195,000 | +14.7% | $177 / Sq Ft |
| 10/24/2012 10/24/12 | Sold | $170,000 | -8.1% | $155 / Sq Ft |
| 08/25/2012 08/25/12 | Pending | -- | -- | -- |
| 03/01/2012 03/01/12 | For Sale | $185,000 | -- | $168 / Sq Ft |
Tax History Compared to Growth
Tax History
| Year | Tax Paid | Tax Assessment Tax Assessment Total Assessment is a certain percentage of the fair market value that is determined by local assessors to be the total taxable value of land and additions on the property. | Land | Improvement |
|---|---|---|---|---|
| 2025 | $2,336 | $250,900 | $58,300 | $192,600 |
| 2024 | $2,336 | $250,900 | $58,300 | $192,600 |
| 2023 | $2,133 | $250,900 | $58,300 | $192,600 |
| 2022 | $1,908 | $224,500 | $52,800 | $171,700 |
| 2021 | $1,737 | $193,000 | $44,000 | $149,000 |
| 2020 | $1,507 | $193,000 | $44,000 | $149,000 |
| 2019 | $1,507 | $173,200 | $38,500 | $134,700 |
| 2018 | $1,507 | $173,200 | $38,500 | $134,700 |
| 2017 | $1,403 | $161,300 | $38,500 | $122,800 |
| 2016 | $1,403 | $161,300 | $38,500 | $122,800 |
| 2015 | $1,330 | $161,300 | $38,500 | $122,800 |
| 2014 | $1,330 | $152,900 | $38,500 | $114,400 |
Agents Affiliated with this Home
-
Brooke Barnard

Seller's Agent in 2020
Brooke Barnard
Providence Hill Real Estate
(804) 690-7913
1 in this area
179 Total Sales
-
Eric Walker

Buyer's Agent in 2020
Eric Walker
EXP Realty LLC
(804) 439-2880
169 Total Sales
-
C
Seller's Agent in 2012
Carol Forlines
Option 1 Realty
-
L
Buyer's Agent in 2012
Laura Williams
Joyner Fine Properties
Map
Source: Central Virginia Regional MLS
MLS Number: 1205561
APN: 745-748-0637.767
- 1826 Millrun Place
- 1570 United Ct
- 10405 Falconbridge Dr
- 1804 Glen Willow Cir Unit 24
- 1727 Logwood Cir
- 1701 Logwood Cir
- 1510 Heritage Hill Dr
- 175 Blair Estates Ct
- 1817 Poplar Green
- 10309 Gayton Rd
- 1507 Bronwyn Rd Unit 301
- 9621 Peppertree Dr
- 10105 Cherrywood Dr
- 1500 Largo Rd Unit 201
- 2105 Rocky Point Pkwy
- 1501 Largo Rd Unit 203
- 1507 Largo Rd
- 1507 Largo Rd Unit 304
- 1503 Largo Rd Unit T3
- 2205 Rocky Point Pkwy
