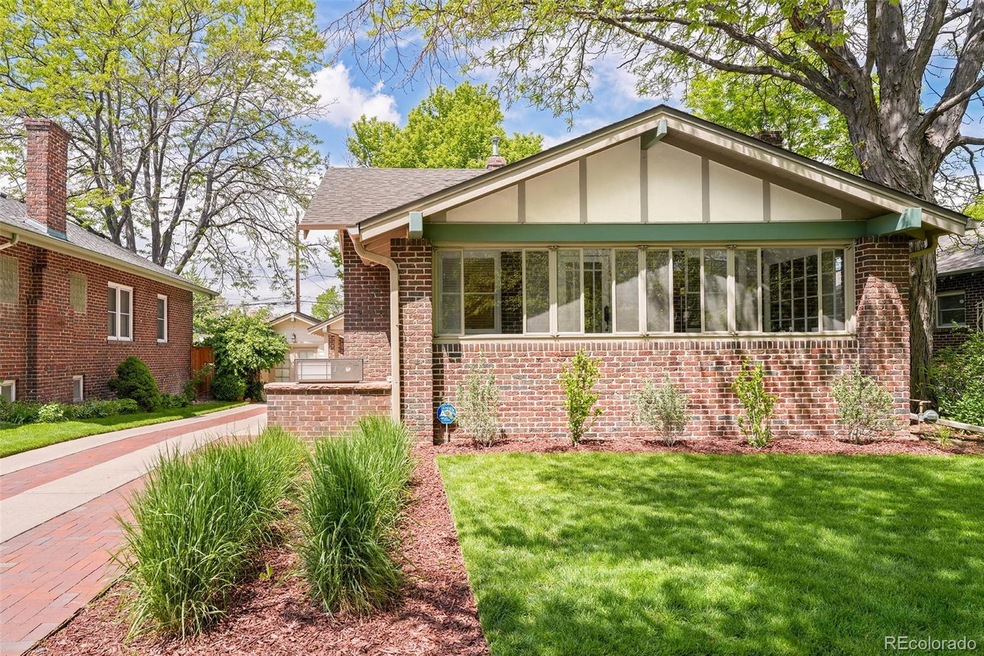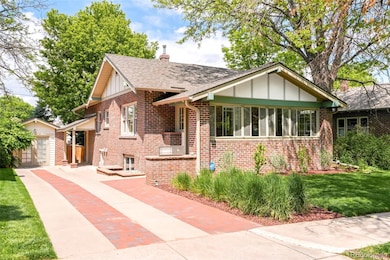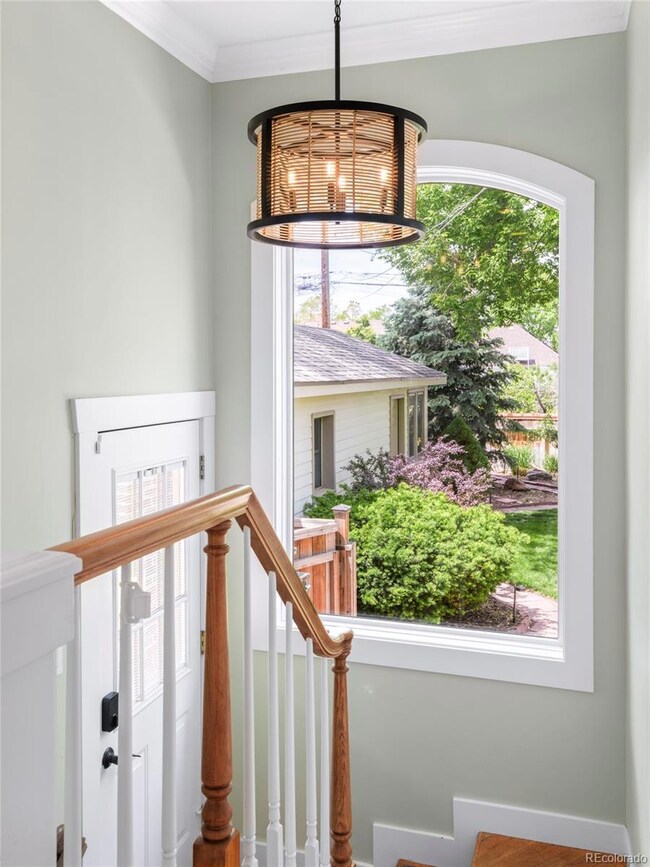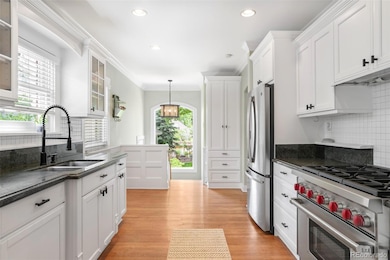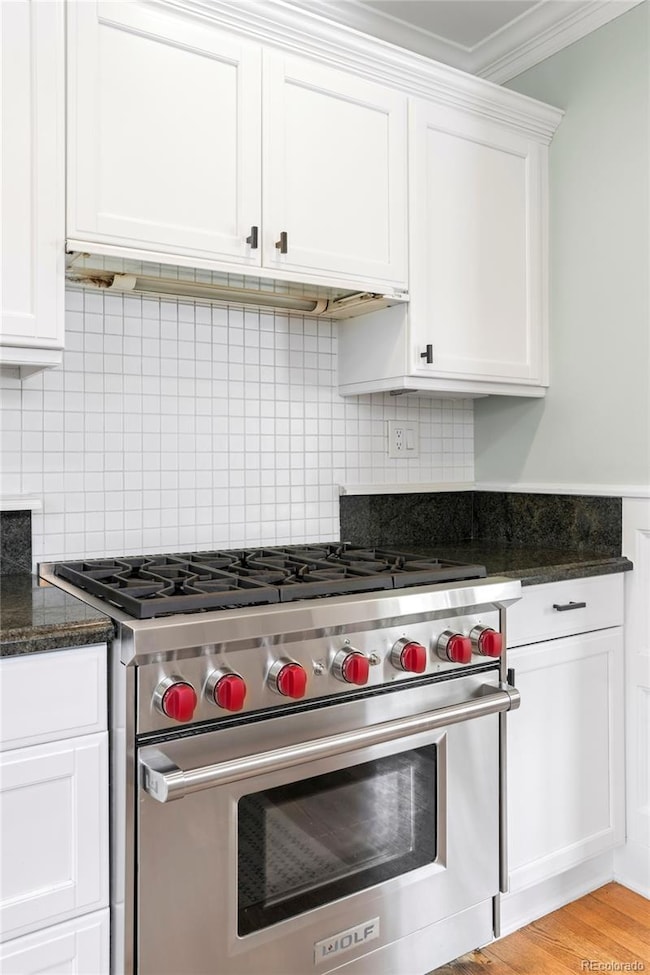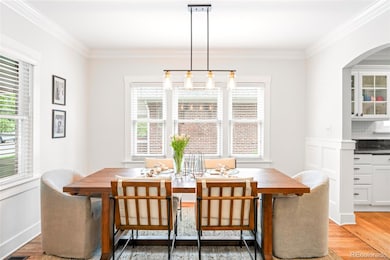1767 S Sherman St Denver, CO 80210
Platt Park NeighborhoodEstimated payment $6,118/month
Highlights
- Open Floorplan
- Mountain View
- Wood Flooring
- South High School Rated A-
- Freestanding Bathtub
- Bonus Room
About This Home
Beautifully updated, this brick bungalow seamlessly blends timeless charm with modern functionality. A welcoming sunroom leads into a living area adorned with crown molding, wainscoting and a striking wood-burning fireplace. Natural light streams in through a large picture window showcasing mountain views. Featuring stainless steel appliances and generous cabinetry, the kitchen flows gracefully into a sunlit dining room through an elegant curved doorway. Two main-level bedrooms share a classic bath featuring a clawfoot tub. The finished lower level hosts a spacious primary suite with a walk-in shower, an additional bedroom, laundry and flexible living space. Outside, the fenced backyard is shaded by mature trees, creating a private oasis. A heated and powered flex space behind the garage offers ideal potential for a home gym or private office. With $30k in completed architectural plans and permits to convert into a pop top, this Platt Park home is turnkey and brimming with opportunity.
Listing Agent
Milehimodern Brokerage Email: Sarah.lucas@milehimodern.com,303-319-4228 License #100075339 Listed on: 05/31/2025
Home Details
Home Type
- Single Family
Est. Annual Taxes
- $4,854
Year Built
- Built in 1923 | Remodeled
Lot Details
- 6,250 Sq Ft Lot
- East Facing Home
- Property is Fully Fenced
- Level Lot
- Private Yard
- Garden
- Property is zoned U-SU-B1
Parking
- 3 Parking Spaces
Home Design
- Bungalow
- Brick Exterior Construction
- Composition Roof
- Radon Mitigation System
Interior Spaces
- 1-Story Property
- Open Floorplan
- Crown Molding
- Wood Burning Fireplace
- Window Treatments
- Family Room
- Living Room with Fireplace
- Dining Room
- Bonus Room
- Sun or Florida Room
- Mountain Views
Kitchen
- Oven
- Range with Range Hood
- Microwave
- Dishwasher
- Granite Countertops
- Disposal
Flooring
- Wood
- Tile
Bedrooms and Bathrooms
- 4 Bedrooms | 2 Main Level Bedrooms
- Freestanding Bathtub
Laundry
- Laundry in unit
- Dryer
- Washer
Basement
- Basement Fills Entire Space Under The House
- 2 Bedrooms in Basement
Outdoor Features
- Rain Gutters
Schools
- Mckinley-Thatcher Elementary School
- Grant Middle School
- South High School
Utilities
- No Cooling
- Heating System Uses Natural Gas
- Natural Gas Connected
- Gas Water Heater
- High Speed Internet
- Phone Available
- Cable TV Available
Community Details
- No Home Owners Association
- Platt Park Subdivision
Listing and Financial Details
- Exclusions: Seller's personal property and/or staging items.
- Assessor Parcel Number 5227-29-018
Map
Home Values in the Area
Average Home Value in this Area
Tax History
| Year | Tax Paid | Tax Assessment Tax Assessment Total Assessment is a certain percentage of the fair market value that is determined by local assessors to be the total taxable value of land and additions on the property. | Land | Improvement |
|---|---|---|---|---|
| 2024 | $4,854 | $61,280 | $41,140 | $20,140 |
| 2023 | $4,748 | $61,280 | $41,140 | $20,140 |
| 2022 | $3,952 | $49,700 | $38,750 | $10,950 |
| 2021 | $3,815 | $51,130 | $39,860 | $11,270 |
| 2020 | $3,990 | $53,780 | $31,890 | $21,890 |
| 2019 | $3,878 | $53,780 | $31,890 | $21,890 |
| 2018 | $3,484 | $45,030 | $27,090 | $17,940 |
| 2017 | $3,473 | $45,030 | $27,090 | $17,940 |
| 2016 | $3,255 | $39,920 | $26,626 | $13,294 |
| 2015 | $3,119 | $39,920 | $26,626 | $13,294 |
| 2014 | $2,159 | $26,000 | $13,819 | $12,181 |
Property History
| Date | Event | Price | List to Sale | Price per Sq Ft |
|---|---|---|---|---|
| 10/01/2025 10/01/25 | Price Changed | $1,085,000 | -4.4% | $530 / Sq Ft |
| 08/23/2025 08/23/25 | Price Changed | $1,135,000 | -4.2% | $554 / Sq Ft |
| 06/19/2025 06/19/25 | Price Changed | $1,185,000 | -7.8% | $579 / Sq Ft |
| 05/31/2025 05/31/25 | For Sale | $1,285,000 | -- | $628 / Sq Ft |
Purchase History
| Date | Type | Sale Price | Title Company |
|---|---|---|---|
| Special Warranty Deed | $1,275,000 | First American Title | |
| Interfamily Deed Transfer | -- | Accommodation | |
| Warranty Deed | $456,250 | Fidelity National Title Insu | |
| Warranty Deed | $168,000 | -- | |
| Interfamily Deed Transfer | -- | -- | |
| Interfamily Deed Transfer | -- | -- |
Mortgage History
| Date | Status | Loan Amount | Loan Type |
|---|---|---|---|
| Open | $1,167,500 | New Conventional | |
| Previous Owner | $548,250 | New Conventional | |
| Previous Owner | $376,000 | New Conventional | |
| Previous Owner | $126,000 | Seller Take Back | |
| Previous Owner | $31,000 | No Value Available |
Source: REcolorado®
MLS Number: 3536810
APN: 5227-29-018
- 1881 S Lincoln St
- 1776 S Logan St
- 1626 S Sherman St
- 1824 S Logan St
- 1846 S Logan St
- 1960 S Sherman St
- 1899 S Acoma St
- 1650 S Pennsylvania St
- 1898 S Bannock St Unit 512
- 1992 S Grant St
- 1518 S Sherman St
- 2034 S Lincoln St
- 2082 S Lincoln St
- 1928 S Washington St
- 1907 S Clarkson St
- 2078 S Pennsylvania St
- 2122 S Cherokee St
- 2118 S Bannock St Unit 4
- 2060 S Washington St
- 2157 S Logan St
- 1891 S Pennsylvania St Unit apartment basement
- 1898 S Bannock St Unit 106
- 1900 S Acoma St
- 1898 S Bannock St Unit 312
- 1898 S Bannock St Unit 103
- 1933 S Acoma St
- 1805 S Bannock St
- 1915 S Pearl St
- 2119 S Sherman St
- 2065 S Cherokee St
- 2107 S Acoma St
- 2121 S Broadway
- 1929 S Elati St Unit 1929 Elati S St.
- 2144 S Cherokee St
- 2070 S Emerson St
- 1277 S Sherman St
- 1800 S Marion St
- 1955 S Marion St
- 2339 S Acoma St
- 1190 S Pennsylvania St
