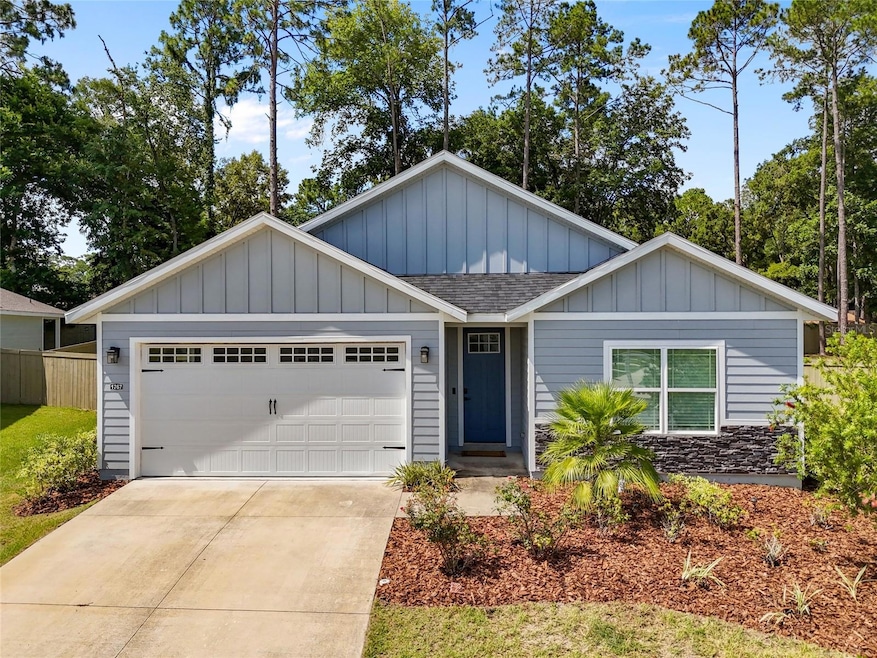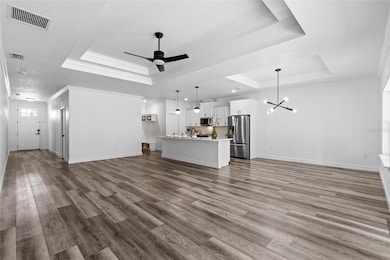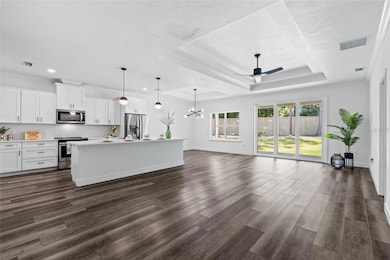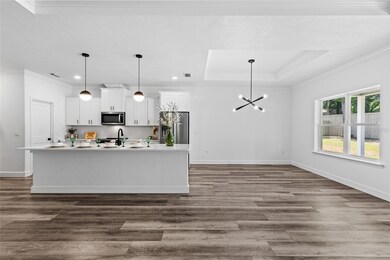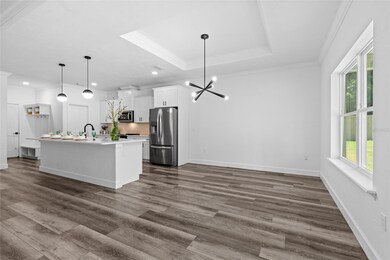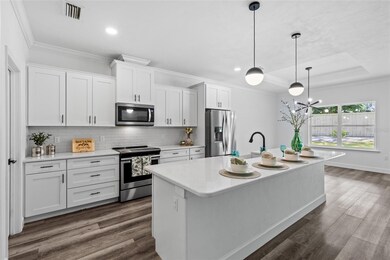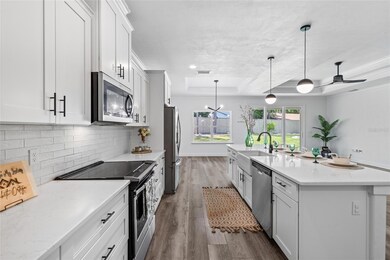
1767 SW 67th Cir Gainesville, FL 32607
Estimated payment $2,977/month
Highlights
- Open Floorplan
- Florida Architecture
- Oversized Lot
- Lawton M. Chiles Elementary School Rated A-
- Community Pool
- Rear Porch
About This Home
Discover this beautifully maintained, low-maintenance 3 bedroom, 2.5 bathroom home in Grand Oaks, one of Gainesville’s newest and most desirable communities! Built in 2021, this modern home sits on one of the largest lots in the neighborhood, offering extra outdoor space that’s fully fenced and perfect for entertaining, pets, or play.
Inside, you’ll find a bright, open floor plan with vinyl flooring throughout—no carpet anywhere! The spacious kitchen is a dream for home chefs, featuring quartz countertops, an oversized island, and stylish finishes. High ceilings in the great room add to the airy feel, with large sliding doors bringing in tons of natural light and leading out to a generous covered porch complete with ceiling fans.
The owner’s suite includes a walk-in closet with built-ins, dual vanities, and a thoughtfully designed layout. Additional upgrades include modern lighting fixtures and a smart thermostat. Community amenities include a pool, playground, and sidewalks, and you’ll love being just minutes from UF/Shands, North Florida Hospital, I-75, and a variety of restaurants and shopping options.
This rare lot and move-in ready home won’t last long—schedule your showing today and make it yours!
Listing Agent
KELLER WILLIAMS GAINESVILLE REALTY PARTNERS Brokerage Phone: 352-240-0600 License #3459009 Listed on: 06/28/2025

Home Details
Home Type
- Single Family
Est. Annual Taxes
- $8,193
Year Built
- Built in 2022
Lot Details
- 0.37 Acre Lot
- North Facing Home
- Wood Fence
- Landscaped
- Oversized Lot
- Garden
- Property is zoned RMF-5
HOA Fees
- $60 Monthly HOA Fees
Parking
- 2 Car Attached Garage
Home Design
- Florida Architecture
- Slab Foundation
- Shingle Roof
- Vinyl Siding
Interior Spaces
- 1,705 Sq Ft Home
- 1-Story Property
- Open Floorplan
- Tray Ceiling
- Combination Dining and Living Room
- Vinyl Flooring
Kitchen
- Range
- Microwave
- Dishwasher
Bedrooms and Bathrooms
- 3 Bedrooms
- Walk-In Closet
Laundry
- Laundry Room
- Dryer
- Washer
Schools
- Lawton M. Chiles Elementary School
- Fort Clarke Middle School
- F. W. Buchholz High School
Additional Features
- Rear Porch
- Central Heating and Cooling System
Listing and Financial Details
- Visit Down Payment Resource Website
- Tax Lot 90
- Assessor Parcel Number 06677-030-090
Community Details
Overview
- Fran Pollard Association, Phone Number (352) 335-0440
- Built by Weseman Homes
- Grand Oaks At Tower Ph I Pb 35 Pg 68 Subdivision
Amenities
- Community Mailbox
Recreation
- Community Playground
- Community Pool
Map
Home Values in the Area
Average Home Value in this Area
Tax History
| Year | Tax Paid | Tax Assessment Tax Assessment Total Assessment is a certain percentage of the fair market value that is determined by local assessors to be the total taxable value of land and additions on the property. | Land | Improvement |
|---|---|---|---|---|
| 2024 | $7,898 | $362,468 | $80,000 | $282,468 |
| 2023 | $7,898 | $375,552 | $90,000 | $285,552 |
| 2022 | $6,785 | $302,620 | $50,000 | $252,620 |
| 2021 | $1,651 | $75,000 | $75,000 | $0 |
| 2020 | $329 | $15,000 | $15,000 | $0 |
Property History
| Date | Event | Price | Change | Sq Ft Price |
|---|---|---|---|---|
| 08/05/2025 08/05/25 | Pending | -- | -- | -- |
| 06/28/2025 06/28/25 | For Sale | $408,000 | +34.9% | $239 / Sq Ft |
| 12/06/2021 12/06/21 | Off Market | $302,500 | -- | -- |
| 01/19/2021 01/19/21 | Sold | $302,500 | 0.0% | $178 / Sq Ft |
| 10/14/2020 10/14/20 | Pending | -- | -- | -- |
| 10/14/2020 10/14/20 | For Sale | $302,500 | -- | $178 / Sq Ft |
Purchase History
| Date | Type | Sale Price | Title Company |
|---|---|---|---|
| Warranty Deed | $302,500 | Attorney | |
| Warranty Deed | $186,900 | Attorney |
Mortgage History
| Date | Status | Loan Amount | Loan Type |
|---|---|---|---|
| Open | $272,250 | New Conventional |
Similar Homes in Gainesville, FL
Source: Stellar MLS
MLS Number: GC531531
APN: 06677-030-090
- 1755 SW 67th Cir
- 1788 SW 67th Cir
- 1826 SW 69th Terrace Unit A & B
- 6709 SW 15th Place
- 2030 SW 70th Terrace
- 1425 SW 67th Dr
- 2102 SW 69th Dr
- 1654 SW 71st Cir
- 2072 SW 66th Dr
- 1983 SW 65th Dr
- 1931 SW 73rd St
- 7006 SW 21st Ln
- 6694 SW 11th Ln
- 6945 SW 21st Ln
- 1021 SW 67 St
- 1099 SW 66th Terrace
- 1018 SW 67 St
- 2116 SW 73rd St
- 1075 SW 66th Terrace
- 6703 SW 10th Ln
