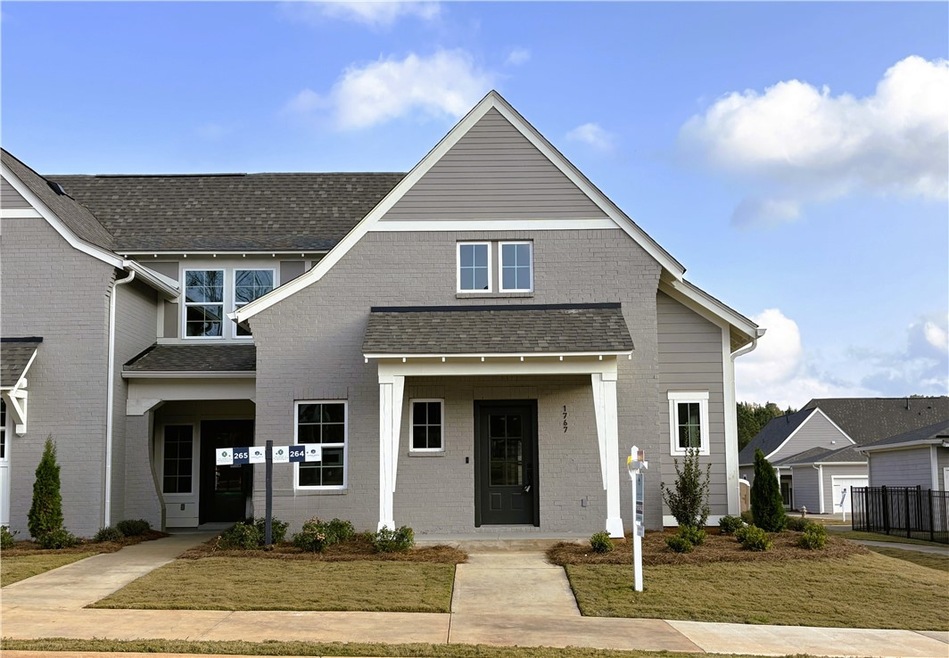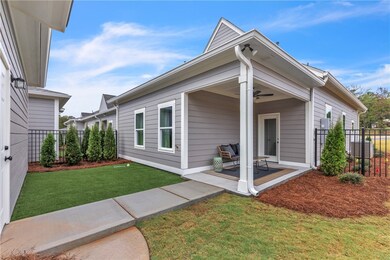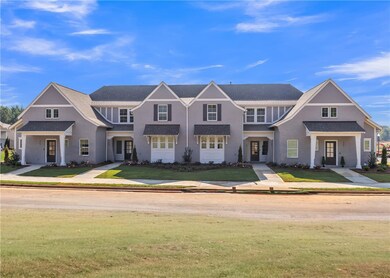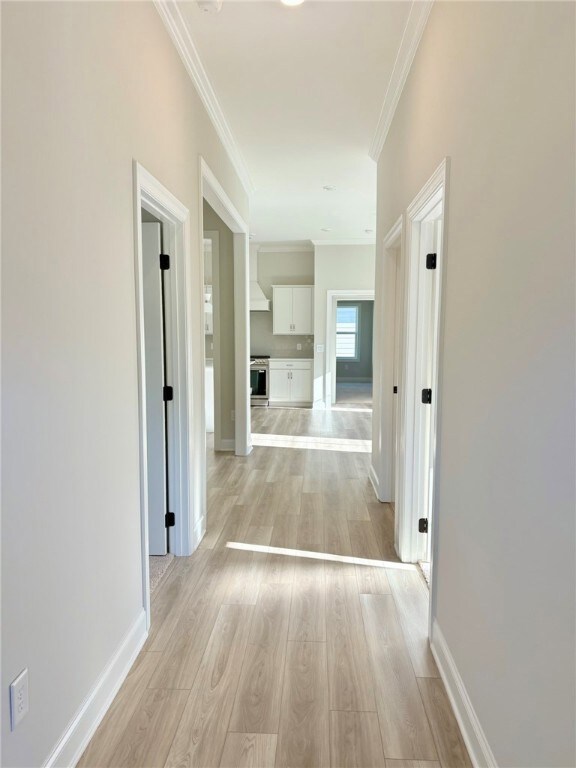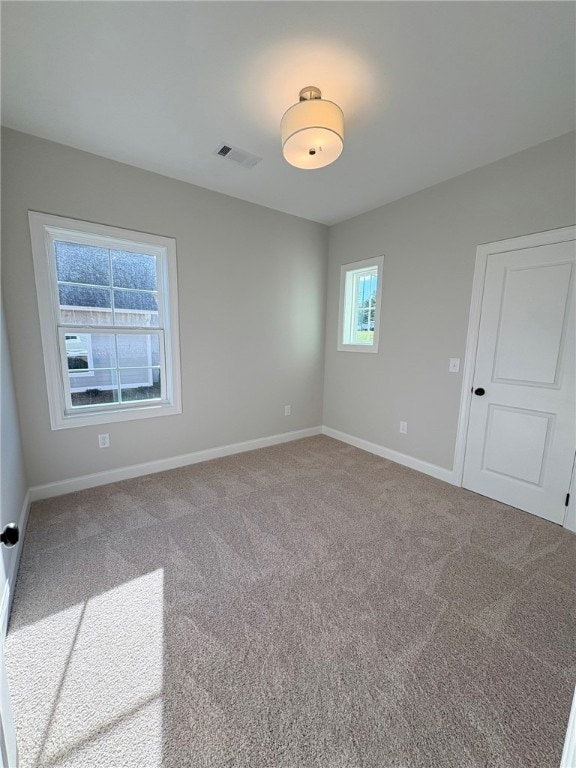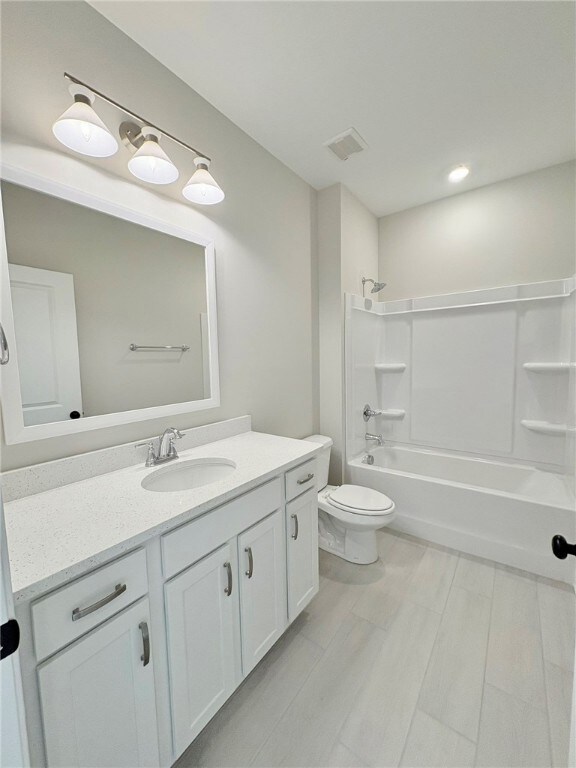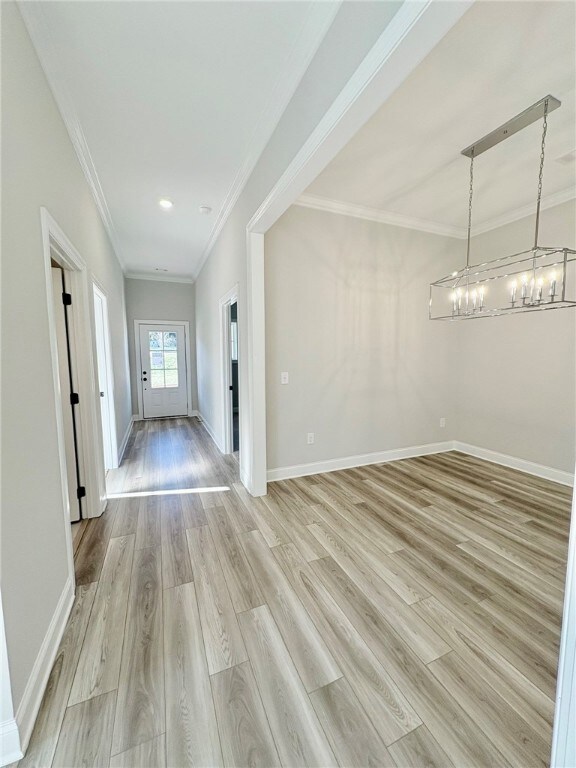1767 Woodland Pines Ln Unit 264 Auburn, AL 36830
Estimated payment $2,149/month
Highlights
- Fitness Center
- New Construction
- Engineered Wood Flooring
- Margaret Yarbrough School Rated A
- Clubhouse
- Attic
About This Home
Located adjacent to both Fire Station 6 and Woodland Pines Elementary School, these townhomes place essential services and family-friendly amenities right at your doorstep. As you enter through the foyer of this stunning home, you'll find two bedrooms and a full bathroom with white cabinets and quartz countertops. Continuing through the home, the dining area, great room, and kitchen join together to create an open and spacious common area. The kitchen offers white quartz countertops and beautifully crafted white cabinets. The primary bedroom and bathroom are tucked away in the back of the home. The large primary bedroom offers an ensuite bathroom with a walk in tile shower and glass door with white quartz countertops and white cabinets. Out back, you'll find a 2 car detached garage with a walkway to the covered patio and an additional parking pad. The courtyard between the garage and townhome is fenced in and provides a private retreat. Lawn care, exterior maintenance, and more is included in the townhome HOA dues. This listing is for lot 264 exterior unit. *Some photos used in this listing are of the staged model home and are for visual purposes * Current Incentives: $7,500 toward closing costs + 4.49% special rate lock with Silverton Mortgage. The $7,500 will cover most, if not ALL, closing costs. Exclusions and terms apply. Closing must occur before 1/31/26.
Townhouse Details
Home Type
- Townhome
Year Built
- Built in 2025 | New Construction
Lot Details
- 5,227 Sq Ft Lot
- Privacy Fence
- Sprinkler System
Parking
- 2 Car Detached Garage
Home Design
- Brick Veneer
- Slab Foundation
- Cement Siding
Interior Spaces
- 1,380 Sq Ft Home
- 1-Story Property
- Wired For Sound
- Ceiling Fan
- Formal Dining Room
- Washer and Dryer Hookup
- Attic
Kitchen
- Walk-In Pantry
- Gas Range
- Microwave
- Dishwasher
- Kitchen Island
- Disposal
Flooring
- Engineered Wood
- Carpet
- Tile
Bedrooms and Bathrooms
- 3 Bedrooms
- 2 Full Bathrooms
Outdoor Features
- Covered Patio or Porch
- Outdoor Storage
Schools
- Woodland Pines/Yarbrough Elementary And Middle School
Utilities
- Cooling Available
- Heating System Uses Gas
- Heat Pump System
- Underground Utilities
Listing and Financial Details
- Home warranty included in the sale of the property
Community Details
Overview
- Property has a Home Owners Association
- Built by Harris Doyle Homes
- Woodward Oaks Subdivision
Amenities
- Community Gazebo
- Clubhouse
- Meeting Room
Recreation
- Tennis Courts
- Racquetball
- Fitness Center
- Community Pool
Map
Home Values in the Area
Average Home Value in this Area
Property History
| Date | Event | Price | List to Sale | Price per Sq Ft |
|---|---|---|---|---|
| 10/30/2025 10/30/25 | For Sale | $342,190 | -- | $248 / Sq Ft |
Source: Lee County Association of REALTORS®
MLS Number: 177355
- 1769 Woodland Pines Ln Unit 265
- 1769 Woodland Pines Ln
- 2006 Burt's Gap Loop
- 1767 Woodland Pines Ln
- 1763 Woodland Pines Ln Unit 263
- 1763 Woodland Pines Ln
- 1759 Woodland Pines Ln Unit 261
- 1759 Woodland Pines Ln
- 1762 Woodland Pines Ln
- 1764 Woodland Pines Ln
- 1760 Woodland Pines Ln Unit 270
- 1760 Woodland Pines Ln
- Marshall Plan at Woodward Oaks - The Townes
- Lawrence Plan at Woodward Oaks - The Townes
- 1752 Woodland Pines Ln
- 1752 Woodland Pines Ln Unit 274
- 1758 Woodland Pines Ln Unit 271
- 1756 Woodland Pines Ln
- 1746 Woodland Pines Ln
- 1756 Woodland Pines Ln Unit 272
- 1415 Sarah Ln
- 302 Northgate Blvd
- 2169 Columbia Dr
- 2101 Forrest Cove
- 1319 Sanders St
- 1001 N Donahue Dr
- 308 Lancaster Ave
- 1000 N Donahue Dr
- 580 Pride Ave
- 578 Pride Ave
- 576 Pride Ave
- 762 Hunter Ct
- 2615 Dunkirk Cir
- 818 Bedell Ave
- 835 W Richland Cir
- 770 N Donahue Dr
- 1330 Shug Jordan Pkwy
- 1550 Richland Rd
- 724 Ellis St
- 575 Shelton Mill Rd
