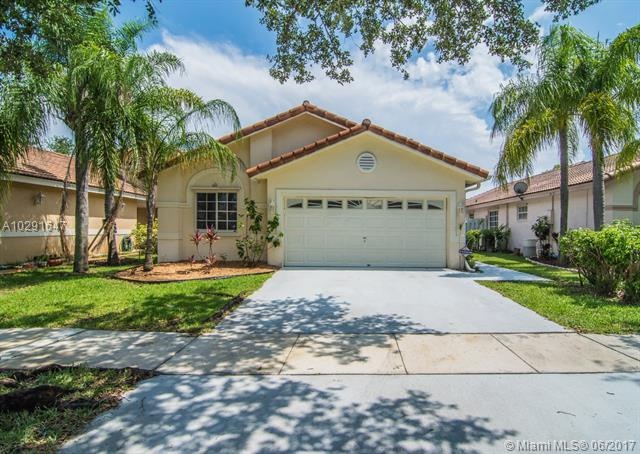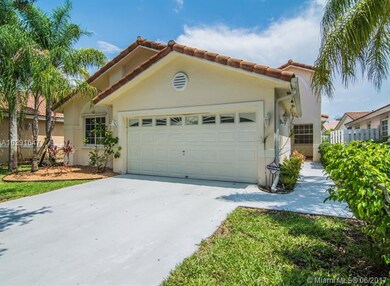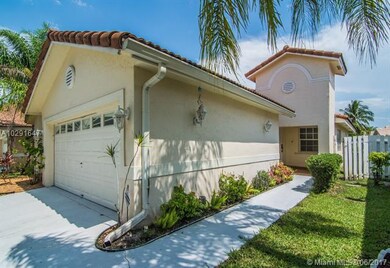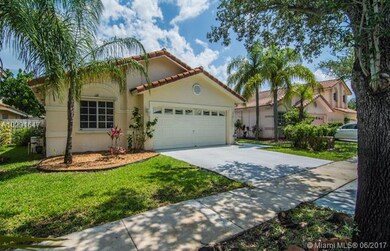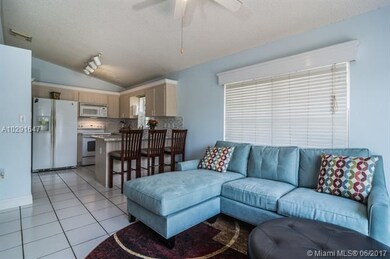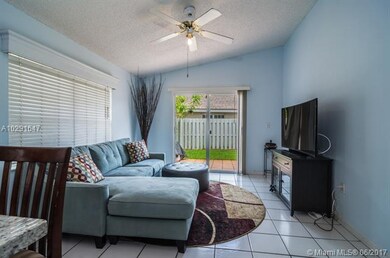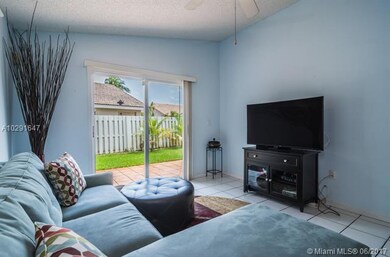
17672 SW 5th St Pembroke Pines, FL 33029
Silver Lakes NeighborhoodHighlights
- Vaulted Ceiling
- Garden View
- Workshop
- Silver Lakes Elementary School Rated A-
- Community Pool
- Converted Garage
About This Home
As of March 2019Price Reduced For quick Sale! Kids going to College! Beautiful and charming upgraded 4 bed home in sought after Tiffany Cove at Silver Lakes. Home has a great layout with an open floor plan, upgraded kitchen with granite counter-tops, mosaic backsplash, breakfast area & newer appliances. Good sized Family room, Separate Formal living & dining area, Large Master with walk-in closet, good size guest bedrooms. New modern Upgraded Master bath and guest with travertine tile & floating wood vanities. Garage has been converted and is currently being used as a professional photography studio, owner can easily convert back to garage for buyer if needed. Home has a fully fenced secluded back yard with a lawn area and large pavered patio, great for entertaining. Great price! Within W Pembroke Pines!
Last Agent to Sell the Property
EXP Realty LLC License #3226534 Listed on: 06/09/2017

Home Details
Home Type
- Single Family
Est. Annual Taxes
- $3,632
Year Built
- Built in 1994
Lot Details
- 4,664 Sq Ft Lot
- North Facing Home
- Fenced
- Property is zoned PUD
HOA Fees
- $164 Monthly HOA Fees
Parking
- 2 Car Attached Garage
- Converted Garage
- Driveway
- Paver Block
- Open Parking
Home Design
- Barrel Roof Shape
- Tile Roof
- Concrete Block And Stucco Construction
Interior Spaces
- 1,707 Sq Ft Home
- 1-Story Property
- Vaulted Ceiling
- Blinds
- Sliding Windows
- Open Floorplan
- Workshop
- Tile Flooring
- Garden Views
- Fire and Smoke Detector
Kitchen
- Electric Range
- Microwave
- Dishwasher
- Snack Bar or Counter
- Disposal
Bedrooms and Bathrooms
- 4 Bedrooms
- Split Bedroom Floorplan
- Walk-In Closet
- 2 Full Bathrooms
- Dual Sinks
- Shower Only
Laundry
- Dryer
- Washer
Schools
- Silver Lakes Elementary School
- Glades Middle School
- Everglades High School
Additional Features
- Patio
- Central Heating and Cooling System
Listing and Financial Details
- Assessor Parcel Number 514018100990
Community Details
Overview
- Silver Lakes At Tiff Cove,Silver Lakes Subdivision
- Mandatory home owners association
- The community has rules related to no recreational vehicles or boats, no trucks or trailers
Recreation
- Community Pool
Ownership History
Purchase Details
Purchase Details
Home Financials for this Owner
Home Financials are based on the most recent Mortgage that was taken out on this home.Purchase Details
Home Financials for this Owner
Home Financials are based on the most recent Mortgage that was taken out on this home.Purchase Details
Home Financials for this Owner
Home Financials are based on the most recent Mortgage that was taken out on this home.Purchase Details
Home Financials for this Owner
Home Financials are based on the most recent Mortgage that was taken out on this home.Purchase Details
Home Financials for this Owner
Home Financials are based on the most recent Mortgage that was taken out on this home.Purchase Details
Home Financials for this Owner
Home Financials are based on the most recent Mortgage that was taken out on this home.Purchase Details
Home Financials for this Owner
Home Financials are based on the most recent Mortgage that was taken out on this home.Purchase Details
Home Financials for this Owner
Home Financials are based on the most recent Mortgage that was taken out on this home.Similar Homes in the area
Home Values in the Area
Average Home Value in this Area
Purchase History
| Date | Type | Sale Price | Title Company |
|---|---|---|---|
| Quit Claim Deed | -- | None Listed On Document | |
| Warranty Deed | $380,000 | Transfer Title Services Inc | |
| Warranty Deed | $348,000 | Transfer Title Services Inc | |
| Warranty Deed | $242,000 | La Playa Title | |
| Warranty Deed | $310,000 | Attorney | |
| Warranty Deed | $234,900 | -- | |
| Warranty Deed | $177,000 | -- | |
| Warranty Deed | $129,000 | -- | |
| Deed | $119,000 | -- |
Mortgage History
| Date | Status | Loan Amount | Loan Type |
|---|---|---|---|
| Previous Owner | $330,600 | New Conventional | |
| Previous Owner | $237,616 | FHA | |
| Previous Owner | $296,000 | Purchase Money Mortgage | |
| Previous Owner | $187,920 | Purchase Money Mortgage | |
| Previous Owner | $168,150 | No Value Available | |
| Previous Owner | $125,100 | New Conventional | |
| Previous Owner | $107,000 | No Value Available | |
| Closed | $23,470 | No Value Available |
Property History
| Date | Event | Price | Change | Sq Ft Price |
|---|---|---|---|---|
| 03/15/2019 03/15/19 | Sold | $380,000 | -2.3% | $252 / Sq Ft |
| 02/19/2019 02/19/19 | Pending | -- | -- | -- |
| 01/15/2019 01/15/19 | For Sale | $389,000 | +11.8% | $258 / Sq Ft |
| 09/29/2017 09/29/17 | Sold | $348,000 | -2.9% | $204 / Sq Ft |
| 08/10/2017 08/10/17 | Pending | -- | -- | -- |
| 06/26/2017 06/26/17 | Price Changed | $358,500 | -1.4% | $210 / Sq Ft |
| 06/09/2017 06/09/17 | For Sale | $363,500 | -- | $213 / Sq Ft |
Tax History Compared to Growth
Tax History
| Year | Tax Paid | Tax Assessment Tax Assessment Total Assessment is a certain percentage of the fair market value that is determined by local assessors to be the total taxable value of land and additions on the property. | Land | Improvement |
|---|---|---|---|---|
| 2025 | $6,762 | $417,670 | -- | -- |
| 2024 | $6,561 | $405,900 | -- | -- |
| 2023 | $6,561 | $394,080 | $0 | $0 |
| 2022 | $6,165 | $382,610 | $32,650 | $349,960 |
| 2021 | $6,537 | $324,270 | $32,650 | $291,620 |
| 2020 | $6,253 | $307,890 | $32,650 | $275,240 |
| 2019 | $5,143 | $289,370 | $0 | $0 |
| 2018 | $4,952 | $283,980 | $32,650 | $251,330 |
| 2017 | $3,652 | $214,160 | $0 | $0 |
| 2016 | $3,632 | $209,760 | $0 | $0 |
| 2015 | $3,684 | $208,310 | $0 | $0 |
| 2014 | $3,677 | $206,660 | $0 | $0 |
| 2013 | -- | $181,050 | $32,650 | $148,400 |
Agents Affiliated with this Home
-

Seller's Agent in 2019
Evelyn Zamora
The Keyes Company
(954) 608-5233
1 in this area
15 Total Sales
-

Buyer's Agent in 2019
Marisol Realtor
United Realty Group Inc
(754) 367-5291
28 Total Sales
-

Seller's Agent in 2017
Tiffany Hudson
EXP Realty LLC
(754) 400-1241
1 in this area
49 Total Sales
Map
Source: MIAMI REALTORS® MLS
MLS Number: A10291647
APN: 51-40-18-10-0990
- 17663 SW 5th St
- 17610 SW 4th Ct
- 17691 SW 4th Ct
- 17654 SW 6th St
- 651 SW 176th Ave
- 612 SW 179th Ave
- 545 SW 180th Ave
- 212 SW 179th Ave
- 831 SW 178th Way
- 226 SW 180th Ave
- 886 SW 180th Terrace
- 895 SW 180th Terrace
- 934 SW 179th Ave
- 936 SW 180th Terrace
- 17686 SW 10th St
- 17646 SW 10th St
- 138 SW 171st Way
- 17108 SW 2nd Cir
- 212 SW 171st Ln
- 17060 SW 2nd Cir
