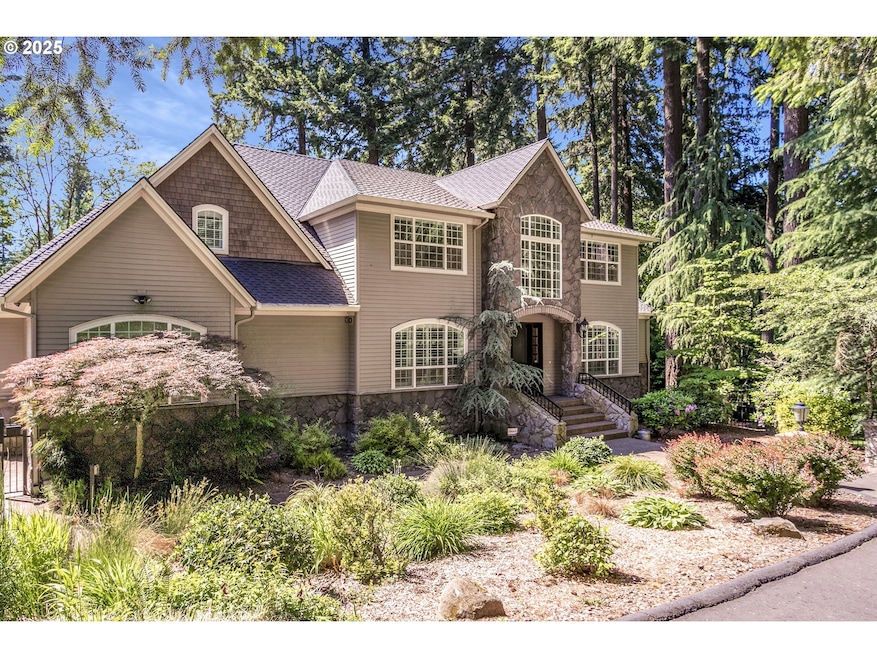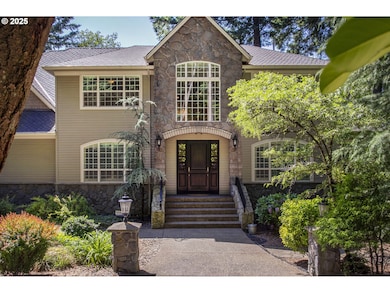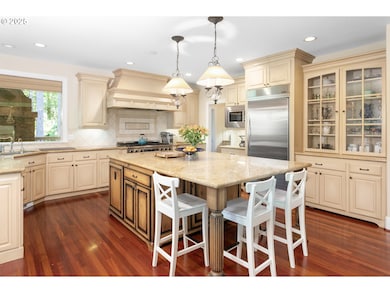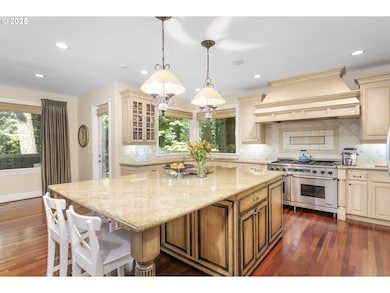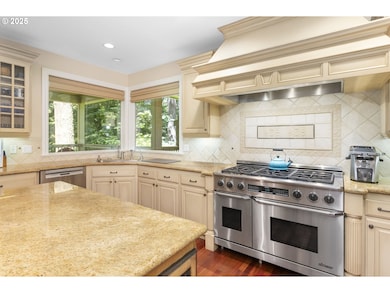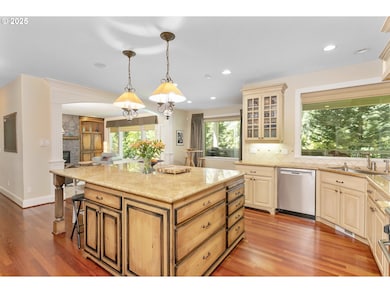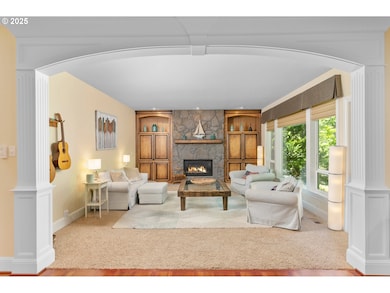17677 Westview Dr Lake Oswego, OR 97034
Palisades NeighborhoodEstimated payment $12,486/month
Highlights
- Home Theater
- View of Trees or Woods
- Covered Deck
- Westridge Elementary School Rated A+
- 0.62 Acre Lot
- Vaulted Ceiling
About This Home
**OPEN HOUSE SUNDAY 11/9/25 2:00PM-4:00PM** Lake Easement and recent approx. 50K price reduction! Stunning traditional home nestled in the coveted Westridge neighborhood of Lake Oswego. Generational living opportunity with a 3 story elevator offering approx. 5531 Finished square feet of luxurious living space and 1105 unfinished SF in the lower level! This spacious 5 bedroom, 4.5 bath residence combines timeless elegance with modern convenience. Built in 2003 and thoughtfully designed across three levels, this home provides both grandeur and functionality. The heart of the home is a spacious, open-concept kitchen featuring a granite island with eating bar, double ovens, instant hot water, butler’s pantry, and a wet bar, ideal for entertaining. The formal dining room opens to a covered patio with an outdoor fireplace, creating the perfect setting for indoor-outdoor gatherings. The cozy family room, featuring a gas fireplace and expansive windows, brings warmth and light into the living space. A separate formal living room and a main level office with custom built-ins add to the home’s thoughtful layout. Retreat upstairs to the vaulted primary suite with its spa-inspired ensuite bathroom, complete with a soaking tub, dual vanities, tiled shower, and oversized walk-in closet. The second and third bedrooms each feature ensuite bathrooms and walk-in closets, offering comfort and privacy for all. Downstairs, enjoy movie nights in the home theater with reclined seating and take advantage of abundant basement storage. Outside, the .62-acre oversized, fully fenced lot offers privacy and space, while the 4-car garage, finished with black and white tile, workbench, storage and a compressor—is a hobbyist’s dream. This exceptional property combines sophistication, space, and functionality in one of Lake Oswego’s most desirable neighborhoods.
Home Details
Home Type
- Single Family
Est. Annual Taxes
- $29,990
Year Built
- Built in 2003
Lot Details
- 0.62 Acre Lot
- Fenced
- Corner Lot
- Sprinkler System
- Landscaped with Trees
- Private Yard
- Property is zoned R-10
Parking
- 4 Car Attached Garage
- Garage Door Opener
- Driveway
- Off-Street Parking
Property Views
- Woods
- Seasonal
Home Design
- Traditional Architecture
- Slab Foundation
- Composition Roof
- Stone Siding
- Cedar
Interior Spaces
- 6,636 Sq Ft Home
- 3-Story Property
- Central Vacuum
- Built-In Features
- Vaulted Ceiling
- Ceiling Fan
- 3 Fireplaces
- Gas Fireplace
- Double Pane Windows
- Family Room
- Living Room
- Dining Room
- Home Theater
- Home Office
- Laundry Room
Kitchen
- Butlers Pantry
- Built-In Double Oven
- Built-In Range
- Microwave
- Dishwasher
- Wine Cooler
- Stainless Steel Appliances
- Kitchen Island
- Disposal
- Instant Hot Water
Flooring
- Wood
- Wall to Wall Carpet
- Tile
Bedrooms and Bathrooms
- 5 Bedrooms
- Hydromassage or Jetted Bathtub
Partially Finished Basement
- Crawl Space
- Natural lighting in basement
Accessible Home Design
- Accessible Elevator Installed
- Accessibility Features
Outdoor Features
- Covered Deck
- Outdoor Water Feature
- Outdoor Fireplace
Schools
- Westridge Elementary School
- Lakeridge Middle School
- Lakeridge High School
Utilities
- 95% Forced Air Zoned Heating and Cooling System
- Heating System Uses Gas
- Gas Water Heater
- High Speed Internet
Community Details
- No Home Owners Association
- Westridge Subdivision
Listing and Financial Details
- Assessor Parcel Number 00320192
Map
Home Values in the Area
Average Home Value in this Area
Tax History
| Year | Tax Paid | Tax Assessment Tax Assessment Total Assessment is a certain percentage of the fair market value that is determined by local assessors to be the total taxable value of land and additions on the property. | Land | Improvement |
|---|---|---|---|---|
| 2025 | $30,812 | $1,604,447 | -- | -- |
| 2024 | $29,990 | $1,557,716 | -- | -- |
| 2023 | $29,990 | $1,512,346 | $0 | $0 |
| 2022 | $28,246 | $1,468,298 | $0 | $0 |
| 2021 | $26,088 | $1,425,533 | $0 | $0 |
| 2020 | $25,433 | $1,384,013 | $0 | $0 |
| 2019 | $24,807 | $1,343,702 | $0 | $0 |
| 2018 | $23,591 | $1,304,565 | $0 | $0 |
| 2017 | $22,763 | $1,266,568 | $0 | $0 |
| 2016 | $20,724 | $1,229,678 | $0 | $0 |
| 2015 | $20,022 | $1,193,862 | $0 | $0 |
| 2014 | $19,512 | $1,159,089 | $0 | $0 |
Property History
| Date | Event | Price | List to Sale | Price per Sq Ft | Prior Sale |
|---|---|---|---|---|---|
| 11/12/2025 11/12/25 | Price Changed | $1,895,000 | -2.8% | $286 / Sq Ft | |
| 10/30/2025 10/30/25 | Price Changed | $1,949,000 | -1.3% | $294 / Sq Ft | |
| 10/15/2025 10/15/25 | Price Changed | $1,975,000 | -1.2% | $298 / Sq Ft | |
| 09/05/2025 09/05/25 | Price Changed | $1,999,500 | -1.5% | $301 / Sq Ft | |
| 08/15/2025 08/15/25 | Price Changed | $2,029,000 | -0.2% | $306 / Sq Ft | |
| 08/07/2025 08/07/25 | Price Changed | $2,034,000 | -0.5% | $307 / Sq Ft | |
| 08/02/2025 08/02/25 | Price Changed | $2,044,000 | -0.2% | $308 / Sq Ft | |
| 07/24/2025 07/24/25 | Price Changed | $2,049,000 | -2.4% | $309 / Sq Ft | |
| 07/02/2025 07/02/25 | Price Changed | $2,099,999 | -4.5% | $316 / Sq Ft | |
| 06/05/2025 06/05/25 | For Sale | $2,200,000 | +34.1% | $332 / Sq Ft | |
| 01/11/2021 01/11/21 | Sold | $1,640,000 | -3.5% | $297 / Sq Ft | View Prior Sale |
| 12/09/2020 12/09/20 | Pending | -- | -- | -- | |
| 08/16/2020 08/16/20 | For Sale | $1,699,000 | -- | $307 / Sq Ft |
Purchase History
| Date | Type | Sale Price | Title Company |
|---|---|---|---|
| Warranty Deed | $1,640,000 | Wfg Title | |
| Warranty Deed | $1,320,000 | First American | |
| Warranty Deed | $1,150,000 | Fidelity Natl Title Co Of Or | |
| Warranty Deed | $265,000 | Fidelity Natl Title Co Of Or |
Mortgage History
| Date | Status | Loan Amount | Loan Type |
|---|---|---|---|
| Open | $1,312,000 | New Conventional | |
| Previous Owner | $920,000 | Purchase Money Mortgage | |
| Previous Owner | $712,500 | No Value Available | |
| Closed | $40,000 | No Value Available |
Source: Regional Multiple Listing Service (RMLS)
MLS Number: 199682171
APN: 00320192
- 17447 Blue Heron Rd
- 17360 Alpine Way
- 17035 Westview Dr
- 17210 Cedar Rd
- 17901 Hillside Dr
- 2627 Park Rd
- 17367 Canal Cir
- 17595 Kelok Rd
- 16636 Maple Cir
- 18300 Bryant Rd
- 2306 Mayors Ln
- 17810 Sarah Hill Ln
- 16878 Canyon Dr
- 18100 Bryant Rd
- 4224 Haven St
- 12 Dover Way
- 2255 Glen Haven Rd
- 4241 Cobb Way
- 4280 Bernard St
- 4160 Westbay Rd
- 3900 Canal Rd Unit B
- 17635 Hill Way
- 5318 Lakeview Blvd
- 4025 Mercantile Dr Unit ID1272833P
- 4025 Mercantile Dr Unit ID1267684P
- 15000 Davis Ln
- 4662 Carman Dr
- 5538 Royal Oaks Dr
- 1691 Parrish St Unit Your home away from home
- 4933 Parkview Dr
- 14267 Uplands Dr
- 5600 Meadows Rd
- 5300 Parkview Dr
- 6455 SW Nyberg Ln
- 15491 Brianne Ct
- 6142 Bonita Rd
- 6655 SW Nyberg Ln
- 6765 SW Nyberg St
- 215 Greenridge Dr
- 18049 SW Lower Boones Ferry Rd
