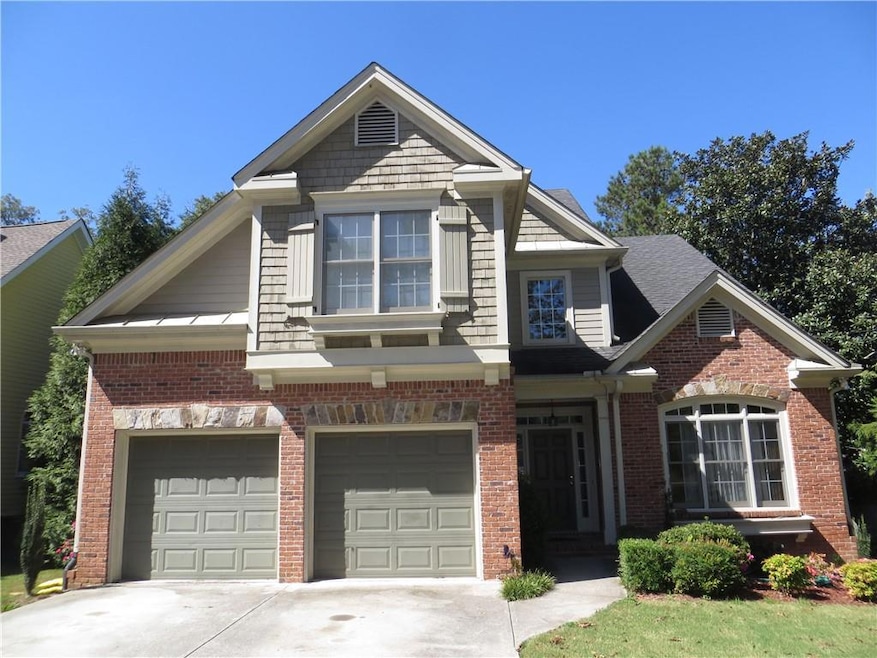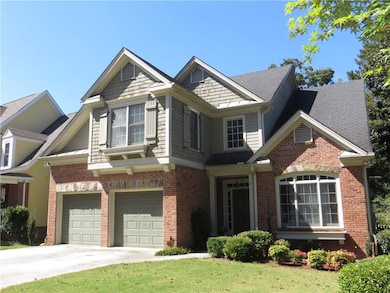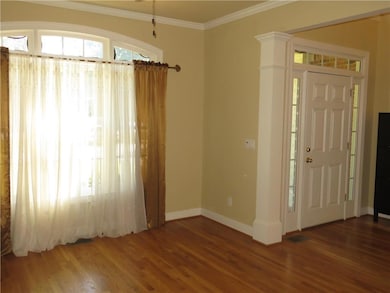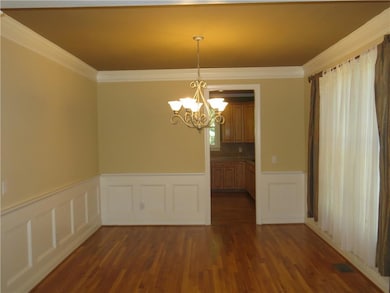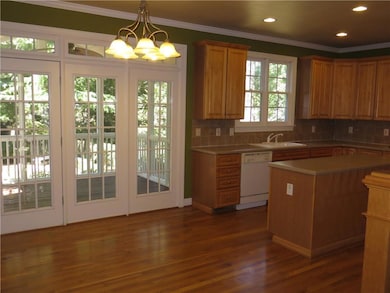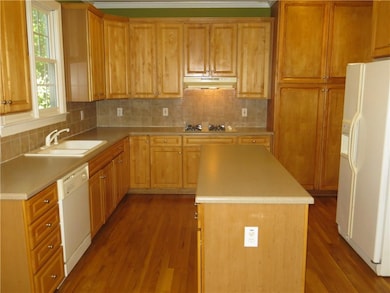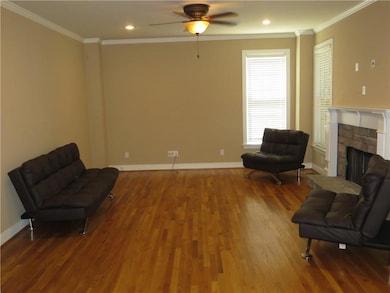A Stunning Luxury Level Home located in Tucker! It has 5 Bedrooms, 4 Full Bathrooms with a Formal Living Room, a Formal Dining Room, a Huge Family Room with a Fireplace, and a Large Chef’s Kitchen! 4 Bedrooms are upstairs and an easy access Laundry Room. The Primary Bedroom has a large walk-in custom closet and a second double closet. The Primary Bath features a large jetted tub and a spacious walk-in shower, complete with ample counter space! There is another oversized bedroom with a private bath. 5th Bedroom on Main Level. A dedicated space on the second floor has built-ins for working from home or virtual schooling. Do not miss the Large Screened Porch overlooking a Private Backyard with a picket fence that leads into a rare Private Park that serves only 10 adjacent homes!! This home is ready for immediate move-in. You can walk to Brockett Elementary in about 4 minutes, giving your special loved one attention every school morning. A Credit Score of 680+ requires a minimum Security Deposit equal to 1 Month’s Rent. Credit Scores 650-679, The security deposit equals 2 Months' Rent. No "Open Collections" OR "Charge Offs." Verifiable Employment. Minimum Annual Income $107,820+ (3.0 times the rent or greater). All individuals over 18 living in the home must submit to the lease application screening process, even if they are not financially responsible, as it includes a criminal background check component. If you are declined or another qualified applicant is accepted, there are no refunds. Pet restrictions. LIMITED to 1 SMALL DOG OR CAT. NO REPTILES, FISH, OR OTHER EXOTIC ANIMALS. Other terms and conditions may apply. Landscaping Included!

