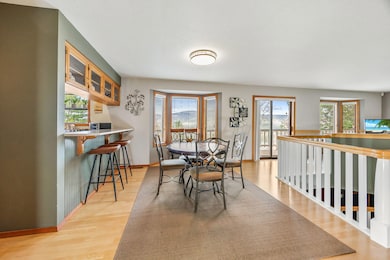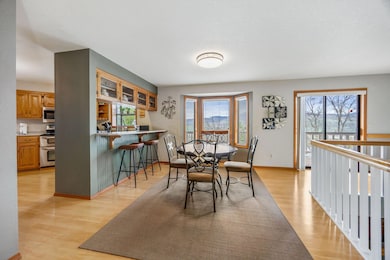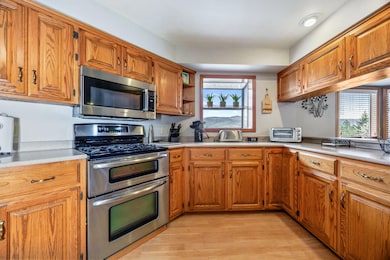
1768 Crestview Dr Ashland, OR 97520
South Ashland NeighborhoodEstimated payment $4,763/month
Highlights
- Spa
- Panoramic View
- Deck
- Walker Elementary School Rated 10
- Open Floorplan
- Contemporary Architecture
About This Home
Discover the beauty of Ashland in this exceptional home located in Southern Oregon. Imagine waking up to dewy mornings, enjoying your coffee on the expansive wrap-around balcony, & feeling the cool summer breeze while taking in the stunning views of the Cascade Mountains. This remarkable home boasts over 3,000 sq ft of well designed living space, featuring 3 large bedrooms & 2 well-appointed bathrooms on the main level, including a luxurious primary suite with a walk-in closet. The kitchen is a chef's delight, equipped with a breakfast bar, stainless steel appliances, & 3 ovens—ideal for preparing meals & entertaining. This home perfectly blends indoor & outdoor areas for festive gatherings. The lower level includes a family room, a bedroom, & a full bath, making it great for multi-generational living or hosting guests. With hiking & mountain biking trails nearby & Ashland's theaters and dining minutes away, this stunning property is your chance to embrace Southern Oregon living.
Home Details
Home Type
- Single Family
Est. Annual Taxes
- $8,891
Year Built
- Built in 1989
Lot Details
- 10,019 Sq Ft Lot
- Fenced
- Drip System Landscaping
- Sloped Lot
- Front and Back Yard Sprinklers
- Property is zoned R-1-10, R-1-10
Parking
- 2 Car Attached Garage
- Workshop in Garage
- Garage Door Opener
- Driveway
Property Views
- Panoramic
- Mountain
- Territorial
- Valley
- Neighborhood
Home Design
- Contemporary Architecture
- Block Foundation
- Slab Foundation
- Frame Construction
- Composition Roof
Interior Spaces
- 3,083 Sq Ft Home
- 2-Story Property
- Open Floorplan
- Wired For Data
- Built-In Features
- Ceiling Fan
- Skylights
- Gas Fireplace
- Double Pane Windows
- Bay Window
- Aluminum Window Frames
- Family Room with Fireplace
- Living Room with Fireplace
Kitchen
- Breakfast Area or Nook
- Eat-In Kitchen
- Breakfast Bar
- Double Oven
- Range
- Microwave
- Dishwasher
- Disposal
Flooring
- Carpet
- Vinyl
Bedrooms and Bathrooms
- 4 Bedrooms
- Linen Closet
- Walk-In Closet
- Jack-and-Jill Bathroom
- In-Law or Guest Suite
- 3 Full Bathrooms
- Double Vanity
- Bathtub with Shower
Laundry
- Laundry Room
- Dryer
- Washer
Home Security
- Security System Owned
- Carbon Monoxide Detectors
- Fire and Smoke Detector
Eco-Friendly Details
- Drip Irrigation
Outdoor Features
- Spa
- Deck
Schools
- Ashland Middle School
- Ashland High School
Utilities
- Forced Air Heating and Cooling System
- Natural Gas Connected
- Water Heater
Community Details
- No Home Owners Association
- Kensington Subdivision
Listing and Financial Details
- Assessor Parcel Number 10091138
Map
Home Values in the Area
Average Home Value in this Area
Tax History
| Year | Tax Paid | Tax Assessment Tax Assessment Total Assessment is a certain percentage of the fair market value that is determined by local assessors to be the total taxable value of land and additions on the property. | Land | Improvement |
|---|---|---|---|---|
| 2025 | $8,891 | $573,440 | $230,450 | $342,990 |
| 2024 | $8,891 | $556,740 | $223,740 | $333,000 |
| 2023 | $8,601 | $540,530 | $217,220 | $323,310 |
| 2022 | $8,325 | $540,530 | $217,220 | $323,310 |
| 2021 | $8,042 | $524,790 | $210,900 | $313,890 |
| 2020 | $7,816 | $509,510 | $204,760 | $304,750 |
| 2019 | $7,692 | $480,270 | $193,010 | $287,260 |
| 2018 | $7,267 | $466,290 | $187,390 | $278,900 |
| 2017 | $7,214 | $466,290 | $187,390 | $278,900 |
| 2016 | $7,026 | $439,530 | $176,640 | $262,890 |
| 2015 | $6,754 | $439,530 | $176,640 | $262,890 |
| 2014 | $6,535 | $414,310 | $166,490 | $247,820 |
Property History
| Date | Event | Price | Change | Sq Ft Price |
|---|---|---|---|---|
| 08/22/2025 08/22/25 | Price Changed | $755,000 | -1.8% | $245 / Sq Ft |
| 08/18/2025 08/18/25 | For Sale | $769,000 | 0.0% | $249 / Sq Ft |
| 08/04/2025 08/04/25 | Pending | -- | -- | -- |
| 05/15/2025 05/15/25 | Price Changed | $769,000 | -0.8% | $249 / Sq Ft |
| 03/31/2025 03/31/25 | For Sale | $775,000 | +5.4% | $251 / Sq Ft |
| 02/02/2024 02/02/24 | Sold | $735,000 | -2.0% | $238 / Sq Ft |
| 01/08/2024 01/08/24 | Pending | -- | -- | -- |
| 10/23/2023 10/23/23 | Price Changed | $750,000 | -1.6% | $243 / Sq Ft |
| 09/18/2023 09/18/23 | Price Changed | $762,000 | -1.7% | $247 / Sq Ft |
| 08/07/2023 08/07/23 | For Sale | $775,000 | +64.9% | $251 / Sq Ft |
| 11/16/2012 11/16/12 | Sold | $470,000 | -8.2% | $152 / Sq Ft |
| 10/19/2012 10/19/12 | Pending | -- | -- | -- |
| 08/06/2012 08/06/12 | For Sale | $512,000 | -- | $166 / Sq Ft |
Purchase History
| Date | Type | Sale Price | Title Company |
|---|---|---|---|
| Warranty Deed | $735,000 | Ticor Title | |
| Bargain Sale Deed | -- | Ticor Title | |
| Interfamily Deed Transfer | -- | None Available | |
| Warranty Deed | $470,000 | Amerititle | |
| Warranty Deed | $475,000 | Lawyers Title Insurance Corp |
Mortgage History
| Date | Status | Loan Amount | Loan Type |
|---|---|---|---|
| Previous Owner | $140,000 | Credit Line Revolving | |
| Previous Owner | $260,000 | New Conventional |
About the Listing Agent

My name is Martin, and I am proud to call Ashland my home. With deep roots in the community and extensive knowledge of the local real estate market, I offer a personalized and hands-on approach to buying or selling your home. Whether you're a first-time homebuyer, a seasoned investor, or looking to upgrade or downsize, I am dedicated to providing you with unparalleled service and expertise.
Services Offered:
Buyer Representation: I will work tirelessly to understand your unique
Martin's Other Listings
Source: Oregon Datashare
MLS Number: 220198477
APN: 10091138
- 1120 Beswick Way
- 1059 Terra Ave
- 901 Hillview Dr
- 1932 Verda St
- 1015 Oneida Cir
- 906 Mary Jane Ave
- 2130 Siskiyou Blvd
- 1037 Pinecrest Terrace
- 2023 Siskiyou Blvd
- 1011 Canyon Park Dr
- 802 Park St Unit 802
- 2249 Siskiyou Blvd
- 933 Bellview Ave Unit 2
- 933 Bellview Ave Unit 1
- 2321 Black Oak Way
- 913 Bellview Ave
- 876 - 878 Clay St
- 750 Park St
- 2287 Siskiyou Blvd Unit 7
- 740 Park St
- 2234 Siskiyou Blvd
- 720 Indiana St
- 249 Meadow Dr
- 862 Siskiyou Blvd
- 2525 Ashland St
- 675 Siskiyou Blvd
- 220 Holiday Ln
- 233 Eva Way
- 100 N Pacific Hwy
- 463 Elm St
- 1975 Houston Rd
- 933 N Rose St
- 1108 N Rose St
- 353 Dalton St
- 901 King St
- 2008 Deer Pointe Ct
- 1750 Sandstone Dr
- 309 Laurel St
- 121 S Holly St
- 406 W Main St






