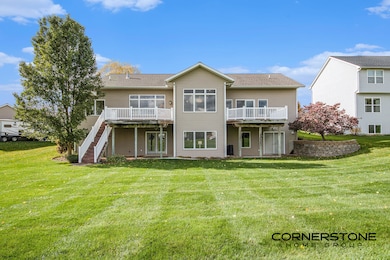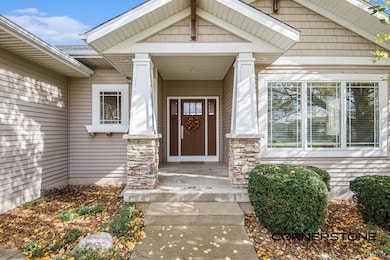1768 Hightree Dr SW Byron Center, MI 49315
Estimated payment $3,587/month
Highlights
- Deck
- Mud Room
- Porch
- Robert L. Nickels Intermediate School Rated A
- No HOA
- 3 Car Attached Garage
About This Home
Warm and welcoming 4 Bed 3.5 Bath walkout ranch in award-winning Byron Center School District! This spacious former Parade Home has over 3,400 square feet of finished living space with storage galore including an abundance of cabinetry in both the main floor kitchen and lower-level kitchenette as well as numerous closets. The main floor features a semi-open concept living room, dining room, and kitchen, as well as a dedicated office. It also features a split-bedroom layout with private primary bedroom suite and bathroom as well as a second bedroom and full bath. Rounding out the main floor is a laundry room with sink and a half bath. The lower level has an open concept family room, kitchenette, and dining/entertaining area. There are two more bedrooms and a full bath in addition to a workshop area and utility/storage room. Numerous upgrades including heated floors throughout the lower level, architectural trim work, and high-end cabinetry. Outside there is plenty of space for entertaining with two decks and two patios that face a large open common area shared with Hightree neighbors. Spacious 3 stall garage. Enjoy years of carefree maintenance living with the new boiler (2021), new air conditioning (2025), and a completely new roof that comes with a transferable warranty (2025). The deck off the primary bedroom is hot tub ready with wiring and extra support. Has continuous hot water. Schedule your showing today!
Home Details
Home Type
- Single Family
Est. Annual Taxes
- $6,759
Year Built
- Built in 2005
Lot Details
- 0.31 Acre Lot
- Lot Dimensions are 116 x 142 x 60 x 135
- Shrub
- Sprinkler System
Parking
- 3 Car Attached Garage
- Garage Door Opener
Home Design
- Brick or Stone Mason
- Composition Roof
- Vinyl Siding
- Stone
Interior Spaces
- 3,435 Sq Ft Home
- 1-Story Property
- Central Vacuum
- Ceiling Fan
- Insulated Windows
- Window Treatments
- Window Screens
- Mud Room
- Living Room with Fireplace
Kitchen
- Oven
- Range
- Microwave
- Dishwasher
- Kitchen Island
- Snack Bar or Counter
Bedrooms and Bathrooms
- 4 Bedrooms | 2 Main Level Bedrooms
- En-Suite Bathroom
Laundry
- Laundry Room
- Laundry on main level
- Dryer
- Washer
- Sink Near Laundry
Basement
- Walk-Out Basement
- Basement Fills Entire Space Under The House
Outdoor Features
- Deck
- Patio
- Porch
Utilities
- Forced Air Heating and Cooling System
- Heating System Uses Natural Gas
- Generator Hookup
- Tankless Water Heater
- Natural Gas Water Heater
- Phone Available
- Cable TV Available
Community Details
- No Home Owners Association
Map
Home Values in the Area
Average Home Value in this Area
Tax History
| Year | Tax Paid | Tax Assessment Tax Assessment Total Assessment is a certain percentage of the fair market value that is determined by local assessors to be the total taxable value of land and additions on the property. | Land | Improvement |
|---|---|---|---|---|
| 2025 | $4,635 | $282,900 | $0 | $0 |
| 2024 | $4,635 | $261,900 | $0 | $0 |
| 2023 | $4,433 | $230,000 | $0 | $0 |
| 2022 | $6,178 | $208,500 | $0 | $0 |
| 2021 | $6,013 | $194,000 | $0 | $0 |
| 2020 | $4,080 | $189,500 | $0 | $0 |
| 2019 | $5,900 | $187,000 | $0 | $0 |
| 2018 | $5,576 | $177,000 | $24,000 | $153,000 |
| 2017 | $5,426 | $164,600 | $0 | $0 |
| 2016 | $4,360 | $156,300 | $0 | $0 |
| 2015 | $4,287 | $156,300 | $0 | $0 |
| 2013 | -- | $137,500 | $0 | $0 |
Property History
| Date | Event | Price | List to Sale | Price per Sq Ft | Prior Sale |
|---|---|---|---|---|---|
| 11/05/2025 11/05/25 | Pending | -- | -- | -- | |
| 10/23/2025 10/23/25 | For Sale | $574,900 | +55.4% | $167 / Sq Ft | |
| 04/06/2018 04/06/18 | Sold | $370,000 | +1.4% | $108 / Sq Ft | View Prior Sale |
| 01/31/2018 01/31/18 | Pending | -- | -- | -- | |
| 01/29/2018 01/29/18 | For Sale | $365,000 | +2.0% | $106 / Sq Ft | |
| 07/06/2016 07/06/16 | Sold | $357,900 | 0.0% | $104 / Sq Ft | View Prior Sale |
| 05/26/2016 05/26/16 | Pending | -- | -- | -- | |
| 05/20/2016 05/20/16 | For Sale | $357,900 | -- | $104 / Sq Ft |
Purchase History
| Date | Type | Sale Price | Title Company |
|---|---|---|---|
| Warranty Deed | $370,000 | Ata National Title Group Llc | |
| Warranty Deed | $357,900 | Star Title Agency Inc | |
| Warranty Deed | $56,000 | -- | |
| Quit Claim Deed | -- | -- |
Mortgage History
| Date | Status | Loan Amount | Loan Type |
|---|---|---|---|
| Open | $296,000 | New Conventional | |
| Previous Owner | $322,110 | New Conventional |
Source: MichRIC
MLS Number: 25054486
APN: 41-21-22-288-016
- 8695 Bethany Dr SW
- 8652 Bethany Dr SW
- 8638 Bethany Dr SW
- 1861 Restoration Dr SW
- 1666 Bayleaf Dr
- 1941 Conifer Ridge Dr SW
- 8608 Woodruff Dr SW
- The Fitzgerald Plan at Walnut Ridge
- The Marley Plan at Walnut Ridge
- The Hearthside Plan at Walnut Ridge
- The Balsam Plan at Walnut Ridge
- The Rutherford Plan at Walnut Ridge
- The Stockton Plan at Walnut Ridge
- The Georgetown Plan at Walnut Ridge
- The Mayfair Plan at Walnut Ridge
- The Birkshire II Plan at Walnut Ridge
- The Hadley Plan at Walnut Ridge
- The Jamestown Plan at Walnut Ridge
- The Crestview Plan at Walnut Ridge
- The Newport Plan at Walnut Ridge







