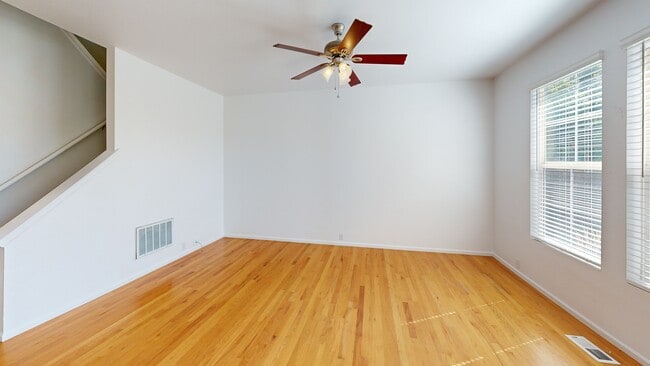
1768 Reilly Grove Colorado Springs, CO 80951
Estimated payment $2,061/month
Highlights
- Wood Flooring
- Landscaped
- Forced Air Heating System
- 2 Car Attached Garage
About This Home
Charming 3 bedroom 3 bath move in ready townhome with new interior paint, new carpet and luxury vinal tile. And all new 2' california blinds throughout. Step inside this popular floor plan to find an amazingly open and bright main level. The kitchen breakfast bar overlooks the dining area and great room and is perfect for entertaining. Your kitchen features abundant cabinets, all kitchen appliances and a nice pantry. A very convenient powder room, additional storage space, and access to your garage complete the main level. Step upstairs and discover a large master retreat complete with vaulted ceilings, large walk-in closet, ceiling light/fan and a full bathroom en-suite with double vanities. Stroll down the hall where there is another full bathroom and a large utility room with included washer and dryer. At the end of the hall are two additional bedrooms. Your charming covered front porch looks out onto a nice grass area with lots of trees and shrubs. When you come home to this lovely townhome you just drive straight into the oversized two car garage and walk right into your wonderful home. Your community, Claremont Ranch, is located close to trails, shopping, restaurants and provides easy access to the Powers corridor, Peterson AFB and Schriever Space Force Base. You are fortunate to be located in school districe 49. This wonderful townhome located within a beutifully maintained community might just be the home you have been looking for!
Listing Agent
Walker Asset Management Realty Inc Brokerage Phone: 719-591-2020 Listed on: 07/20/2025
Townhouse Details
Home Type
- Townhome
Est. Annual Taxes
- $1,361
Year Built
- Built in 2005
Lot Details
- 1,337 Sq Ft Lot
- Rural Setting
- Landscaped
HOA Fees
- $264 Monthly HOA Fees
Parking
- 2 Car Attached Garage
- Garage Door Opener
Home Design
- Shingle Roof
- Stone Siding
- Masonite
Interior Spaces
- 1,486 Sq Ft Home
- 2-Story Property
- Crawl Space
Kitchen
- Microwave
- Dishwasher
- Disposal
Flooring
- Wood
- Carpet
- Luxury Vinyl Tile
Bedrooms and Bathrooms
- 3 Bedrooms
Laundry
- Laundry on upper level
- Dryer
- Washer
Utilities
- No Cooling
- Forced Air Heating System
Additional Features
- Remote Devices
- Interior Unit
Community Details
- Association fees include covenant enforcement, ground maintenance, management
Matterport 3D Tour
Floorplans
Map
Home Values in the Area
Average Home Value in this Area
Tax History
| Year | Tax Paid | Tax Assessment Tax Assessment Total Assessment is a certain percentage of the fair market value that is determined by local assessors to be the total taxable value of land and additions on the property. | Land | Improvement |
|---|---|---|---|---|
| 2025 | $1,361 | $22,620 | -- | -- |
| 2024 | $1,258 | $22,070 | $4,620 | $17,450 |
| 2023 | $1,258 | $22,070 | $4,620 | $17,450 |
| 2022 | $1,546 | $16,100 | $2,880 | $13,220 |
| 2021 | $1,604 | $16,570 | $2,970 | $13,600 |
| 2020 | $1,397 | $14,390 | $2,250 | $12,140 |
| 2019 | $1,468 | $14,390 | $2,250 | $12,140 |
| 2018 | $1,141 | $11,060 | $1,870 | $9,190 |
| 2017 | $1,075 | $11,060 | $1,870 | $9,190 |
| 2016 | $1,035 | $10,910 | $1,670 | $9,240 |
| 2015 | $1,036 | $10,910 | $1,670 | $9,240 |
| 2014 | $984 | $10,230 | $1,430 | $8,800 |
Property History
| Date | Event | Price | List to Sale | Price per Sq Ft |
|---|---|---|---|---|
| 11/05/2025 11/05/25 | Price Changed | $319,500 | -1.5% | $215 / Sq Ft |
| 08/31/2025 08/31/25 | Price Changed | $324,500 | -1.5% | $218 / Sq Ft |
| 07/20/2025 07/20/25 | For Sale | $329,500 | -- | $222 / Sq Ft |
Purchase History
| Date | Type | Sale Price | Title Company |
|---|---|---|---|
| Quit Claim Deed | -- | -- | |
| Special Warranty Deed | $174,346 | Land Title Guarantee Company |
Mortgage History
| Date | Status | Loan Amount | Loan Type |
|---|---|---|---|
| Previous Owner | $174,346 | VA |
About the Listing Agent

Grew up in the real estate business and secured his Real Estate license in 1970. Working with his father Jim at Walker and Company Realtors, Jon learned the core basics of putting the client first and always striving to provide the finest service possible. He became head of the company’s property management department in 1974 and went on to earn the designation of certified property manager (CPM) in 1977. Jon then later went on to become the president of the Southern Colorado Chapter of The
Jon's Other Listings
Source: Pikes Peak REALTOR® Services
MLS Number: 5194896
APN: 54043-07-062
- 8163 Postrock Dr
- 1649 Reilly Grove
- 7820 Parsonage Ln
- 1998 Lattern Ct
- 8042 Parsonage Ln
- 1925 Dewhirst Dr
- 2034 Lillian Way
- 1974 Capital Dr
- 1898 Woodpark Dr
- 1873 Sandtoft Heights
- 1874 Sandtoft Heights
- 1850 Sandtoft Heights
- 1729 Sandtoft Heights
- 1725 Bucolo Ave
- 2265 Sage Grouse Ln
- 2322 Springside Dr
- 2575 Shannara Grove
- 8704 Bamboo Grove
- 2338 Jeanette Way
- 1985 Reed Grass Way
- 1805 Dewhirst Dr
- 1805 Dewhirst Dr
- 1805 Dewhirst Dr
- 1805 Dewhirst Dr
- 1805 Dewhirst Dr
- 1805 Dewhirst Dr
- 1805 Dewhirst Dr
- 1805 Dewhirst Dr
- 1805 Dewhirst Dr
- 1776 Riverwalk Pkwy
- 2060 Dewhirst Dr
- 2060 Dewhirst Dr Unit 2
- 1965 Dewhirst Dr
- 2002 Springside Dr
- 1934 Woodpark Dr
- 2225 Bucolo Ave
- 2225 Bucolo Ave
- 2225 Bucolo Ave
- 2225 Bucolo Ave
- 1997 Traces Ln





