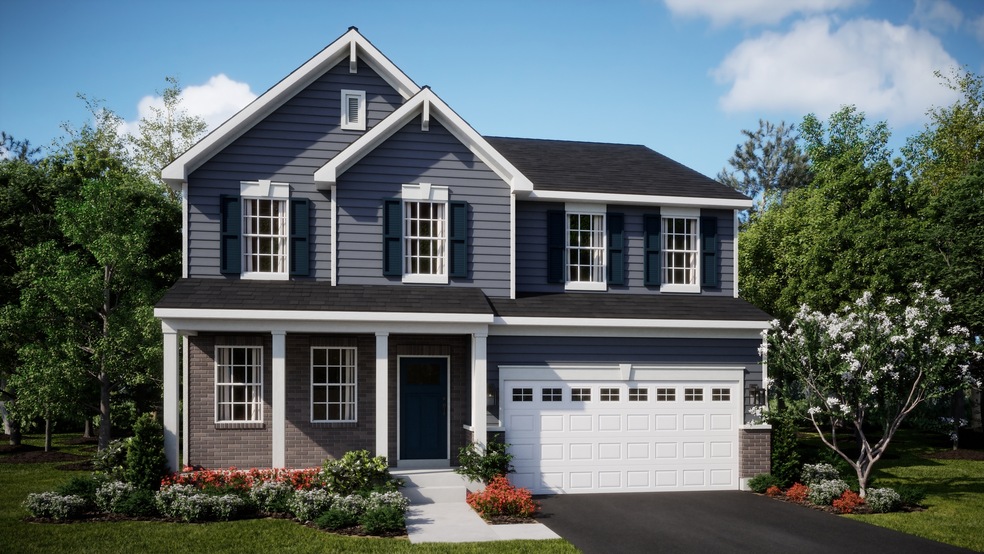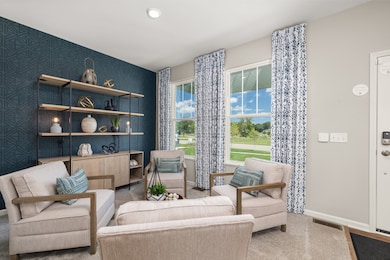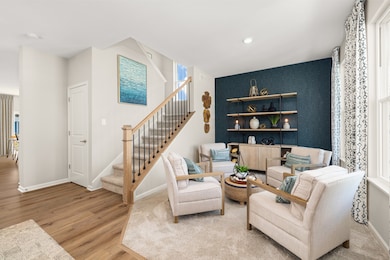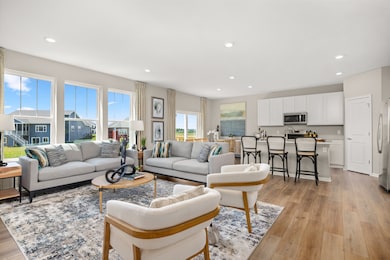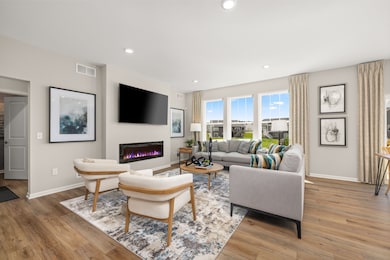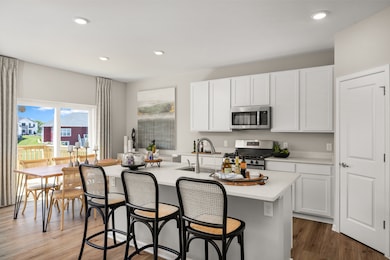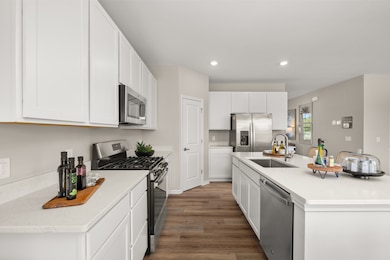1768 S Port Dr Antioch, IL 60002
Estimated payment $3,414/month
Highlights
- Boat Dock
- Community Lake
- Property is near a park
- New Construction
- Clubhouse
- Community Pool
About This Home
*Pre-construction Pricing and SPECIAL INCENTIVES AVAILABLE!* Homesite #0526. Discover the Wren, a thoughtfully designed two-story home that blends modern comfort with everyday functionality. This layout features four spacious bedrooms, two full bathrooms, and a convenient study on the main floor. The open-concept design connects the kitchen, dining area, and family room, creating a seamless flow that's ideal for both relaxed living and entertaining. Luxury vinyl plank flooring extends throughout this main living space, adding warmth and durability. A charming, covered porch creates a warm and welcoming entry, setting the tone for what's inside. The kitchen is well-appointed with a large center island, quartz countertops, stainless steel appliances, and ample cabinetry for storage and organization. A versatile flex room on the first floor adds extra space for a home office, playroom, or quiet retreat-tailored to fit your lifestyle. Upstairs, the private owner's suite offers a generous walk-in closet, and an en-suite bathroom designed for comfort. Three additional bedrooms and a full bathroom provide flexible options for family, guests, or hobbies. A second-floor laundry room adds convenience, while a two-car garage and thoughtful interior design details enhance daily living. The Wren delivers a smart, stylish layout designed to support the rhythms of modern life. Exterior will be Greystone color siding with Brownstone color brick. (pic for reference ONLY). *Photos are not this actual home* Nestled in a charming corner of Lake County, Antioch offers the serenity of small-town living with the convenience of modern amenities. Ideal for commuters, the community of Clublands of Antioch enjoys quick access to major thoroughfares like IL-173, US-45, the I-94 exchange, and the Antioch Metra Station-making travel to and from the area simple and efficient. Just minutes from home, downtown Antioch invites exploration with its welcoming mix of local eateries, boutique shops, cozy bars, home decor stores, and unique specialty retailers. For those craving outdoor adventure, Chain O'Lakes State Park is only a 30-minute drive away. Spanning 2,793 acres, the park offers year-round activities-from hiking, fishing, boating, and archery in the warmer months, to ice fishing, sledding, and skating when winter sets in. Antioch also boasts a strong network of beautiful parks and recreation centers. Williams Park, a local favorite, features open green spaces, scenic natural views, and a vibrant playground. In the summer, families flock to the community swimming pool located within the park, where children can enjoy the splash zone and thrilling water slide. Whether you're looking for relaxation, recreation, or a vibrant community atmosphere, the surrounding area of Clublands of Antioch delivers the best of suburban living in a peaceful and well-connected setting.
Home Details
Home Type
- Single Family
Year Built
- Built in 2025 | New Construction
HOA Fees
- $91 Monthly HOA Fees
Parking
- 2 Car Garage
- Driveway
Home Design
- Brick Exterior Construction
- Asphalt Roof
Interior Spaces
- 2,630 Sq Ft Home
- 2-Story Property
- Family Room
- Living Room
- Dining Room
- Basement Fills Entire Space Under The House
- Laundry Room
Kitchen
- Range
- Microwave
- Dishwasher
- Stainless Steel Appliances
- Disposal
Flooring
- Carpet
- Vinyl
Bedrooms and Bathrooms
- 4 Bedrooms
- 4 Potential Bedrooms
Schools
- Hillcrest Elementary School
- Antioch Upper Grade Middle School
- Antioch Community High School
Utilities
- Forced Air Heating and Cooling System
- Heating System Uses Natural Gas
Additional Features
- Tideland Water Rights
- Paved or Partially Paved Lot
- Property is near a park
Community Details
Overview
- Association fees include insurance, clubhouse, exercise facilities, pool, exterior maintenance, lake rights
- Jordan Schaefer Association, Phone Number (847) 459-1222
- Clublands Of Antioch Subdivision, Wren D Floorplan
- Property managed by Foster Premier
- Community Lake
Amenities
- Clubhouse
Recreation
- Boat Dock
- Tennis Courts
- Community Pool
Map
Home Values in the Area
Average Home Value in this Area
Property History
| Date | Event | Price | List to Sale | Price per Sq Ft |
|---|---|---|---|---|
| 11/14/2025 11/14/25 | For Sale | $529,990 | -- | $202 / Sq Ft |
Source: Midwest Real Estate Data (MRED)
MLS Number: 12518378
- 1772 S Port Dr
- 1903 S Shore Cove
- 20215 W Miller Rd
- 39930 Savage Rd
- 895 Timber Lake Dr
- 865 Sterling Heights Dr
- 1650 Natures Way
- 1896 E Vista Terrace
- 705 Porter Cir
- 725 Porter Cir
- 691 N Autumn Cir
- 1328 Blue Heron Cir
- 22031 W Spruce Dr
- 1286 Goldfinch Ln
- 2479 Penn Blvd
- 1082 Holly Dr
- 694 Monroe Dr
- 692 Monroe Dr
- 22220 W Loon Dr
- 40472 N Donald Dr
- 1241 Neuway Ln
- 40650 N Savage Rd
- 750 Tower Dr
- 22172 W Pineview Dr
- 22806 W Loon Lake Blvd
- 140 Dittmer Ln
- 23231 W Lake Shore Dr
- 40541 N Illinois 83
- 320 N Milwaukee Ave
- 2308 E Sand Lake Rd
- 42228 2nd St
- 317 Buena Terrace
- 280 Anita Terrace
- 2903 Falling Waters Dr
- 931 Main St Unit B
- 903 Main St Unit 1
- 903 Main St Unit 2
- 905 Main St Unit 2
- 780 Main St Unit 3
- 291 Joanna Ct Unit 1
