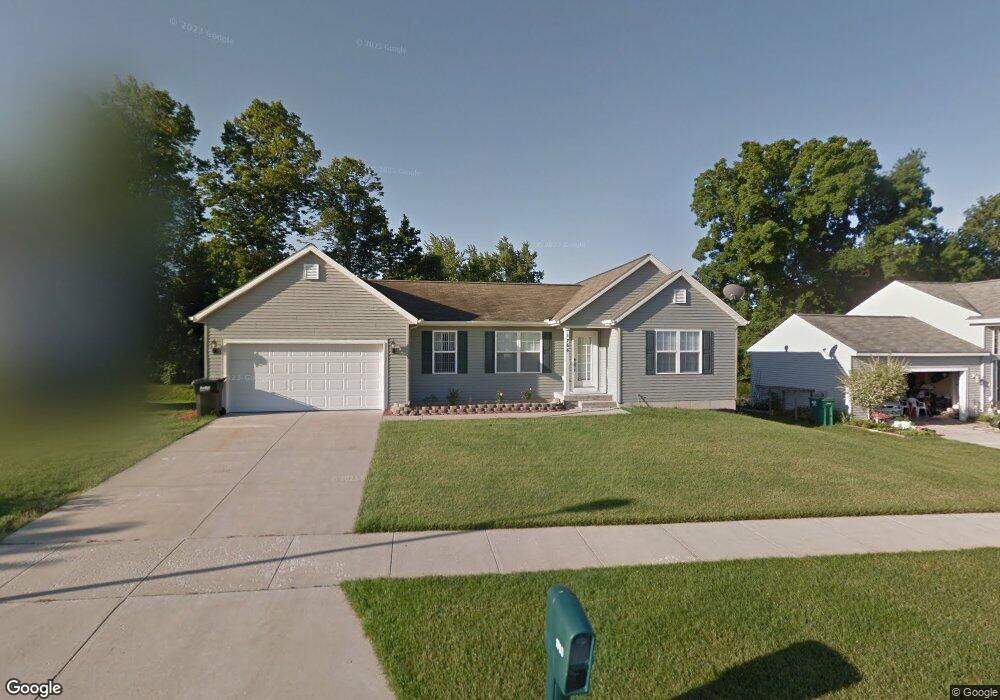1768 Steam Engine SE Grand Rapids, MI 49508
Estimated Value: $310,000 - $360,000
2
Beds
1
Bath
970
Sq Ft
$347/Sq Ft
Est. Value
About This Home
This home is located at 1768 Steam Engine SE, Grand Rapids, MI 49508 and is currently estimated at $336,221, approximately $346 per square foot. 1768 Steam Engine SE is a home located in Kent County with nearby schools including Bowen Elementary, Crestwood Middle School, and East Kentwood High School.
Ownership History
Date
Name
Owned For
Owner Type
Purchase Details
Closed on
Oct 27, 2004
Sold by
Cardinal Marvin and Cardinal Theresa
Bought by
Rojas Jose E
Current Estimated Value
Home Financials for this Owner
Home Financials are based on the most recent Mortgage that was taken out on this home.
Original Mortgage
$123,920
Outstanding Balance
$62,375
Interest Rate
5.91%
Mortgage Type
Purchase Money Mortgage
Estimated Equity
$273,846
Purchase Details
Closed on
Apr 20, 2004
Sold by
Lee Kitson Builders Inc
Bought by
Cardinal Marvin and Tuttle Molly R
Create a Home Valuation Report for This Property
The Home Valuation Report is an in-depth analysis detailing your home's value as well as a comparison with similar homes in the area
Home Values in the Area
Average Home Value in this Area
Purchase History
| Date | Buyer | Sale Price | Title Company |
|---|---|---|---|
| Rojas Jose E | $154,900 | -- | |
| Cardinal Marvin | $446,708 | Fatic | |
| Lee Kitson Builder Inc | $92,600 | Fatic |
Source: Public Records
Mortgage History
| Date | Status | Borrower | Loan Amount |
|---|---|---|---|
| Open | Rojas Jose E | $123,920 | |
| Closed | Rojas Jose E | $30,980 |
Source: Public Records
Tax History Compared to Growth
Tax History
| Year | Tax Paid | Tax Assessment Tax Assessment Total Assessment is a certain percentage of the fair market value that is determined by local assessors to be the total taxable value of land and additions on the property. | Land | Improvement |
|---|---|---|---|---|
| 2025 | $2,741 | $153,900 | $0 | $0 |
| 2024 | $2,741 | $144,200 | $0 | $0 |
| 2023 | $2,477 | $126,500 | $0 | $0 |
| 2022 | $2,732 | $111,300 | $0 | $0 |
| 2021 | $2,677 | $100,600 | $0 | $0 |
| 2020 | $2,221 | $96,800 | $0 | $0 |
| 2019 | $2,538 | $85,700 | $0 | $0 |
| 2018 | $2,538 | $80,000 | $0 | $0 |
| 2017 | $2,472 | $72,800 | $0 | $0 |
| 2016 | $2,395 | $67,600 | $0 | $0 |
| 2015 | $2,311 | $67,600 | $0 | $0 |
| 2013 | -- | $53,600 | $0 | $0 |
Source: Public Records
Map
Nearby Homes
- 1903 Whistle Stop Dr SE
- 1656 Andrew St SE
- 4761 Kalamazoo Ave SE
- 1541 48th St SE
- 1621 Mapleview St SE
- 4608 Crosswinds Dr SE
- 4690 Stauffer Ave SE
- 1419 Pickett St SE
- 2100 Highlander Dr SE
- 1432 Mapleview St SE
- 4492 Woodrose Ct SE
- 1229 44th St SE
- 4914 Curwood Ave SE
- 4321 Kentridge Dr SE
- 4670 Larkwood Dr SE
- 4324 Norman Dr SE Unit 14
- 1675 Langley St SE
- 5033 Stauffer Ave SE Unit 95
- 4331 Kimball Ave SE
- 2328 Bridle Creek St SE
- 1756 Steam Engine SE
- 1756 Steam Engine St
- 1780 Steam Engine SE
- 1741 Gerda St SE
- 1767 Steam Engine St
- 1790 Steam Engine SE
- 1744 Steam Engine SE
- 1751 Gerda St SE
- 1759 Steam Engine St
- 1767 Steam Engine SE
- 1781 Steam Engine SE
- 1759 Steam Engine SE
- 1761 Gerda St SE
- 1808 Steam Engine SE
- 1820 Sutherland Dr SE
- 1732 Steam Engine SE
- 1735 Steam Engine SE
- 1816 Sutherland Dr SE
- 1805 Gerda St SE
- 1720 Steam Engine St
