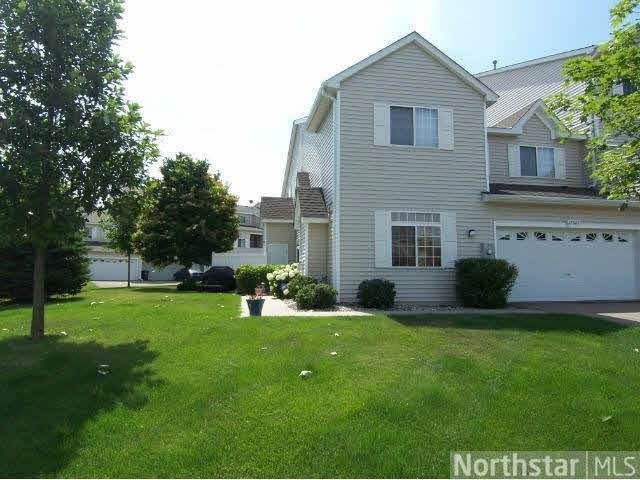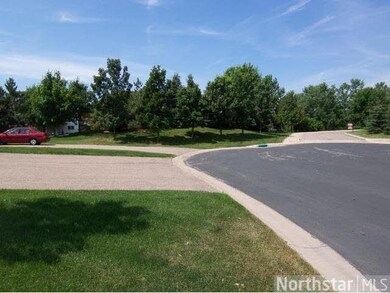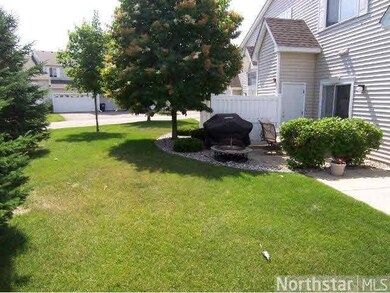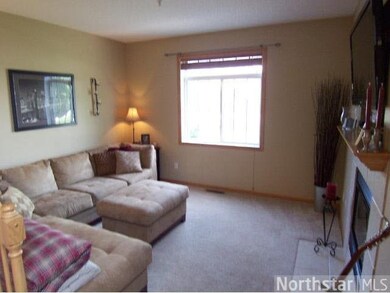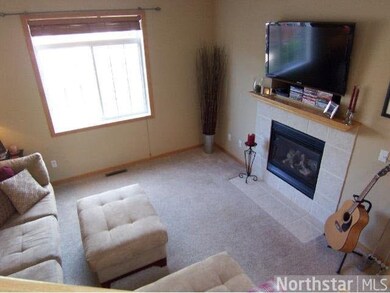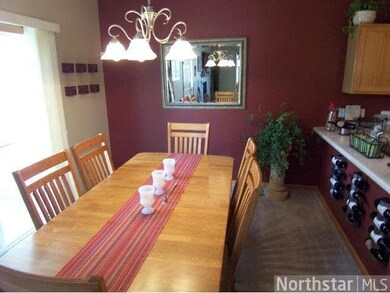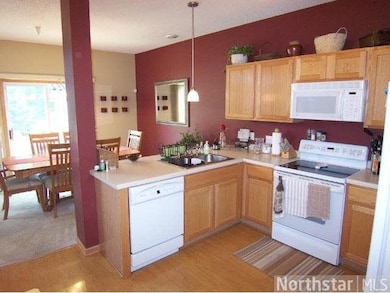
17681 Hackberry Ct Unit 504C Eden Prairie, MN 55347
Highlights
- Deck
- Whirlpool Bathtub
- Fireplace
- Central Middle School Rated A
- Formal Dining Room
- 2 Car Attached Garage
About This Home
As of July 2024STUNNING 3BR CORNER UNIT ON CUL-DE-SAC WITH LOFT OVERLOOKING A 2-STORY FOYER, FIREPLACE, LUXURY BATH W/WHIRLPOOL TUB, SEPARATE SHOWER, MAPLE CABINETS, CASUAL AND FORMAL DINING.
Last Agent to Sell the Property
Aaron Lowe
RE/MAX Results Listed on: 07/09/2013
Last Buyer's Agent
Nan Emmer
Coldwell Banker Burnet
Property Details
Home Type
- Condominium
Est. Annual Taxes
- $2,363
Year Built
- Built in 2002
HOA Fees
- $220 Monthly HOA Fees
Home Design
- Metal Siding
- Vinyl Siding
Interior Spaces
- 1,565 Sq Ft Home
- Fireplace
- Formal Dining Room
Kitchen
- Eat-In Kitchen
- Range
- Microwave
- Dishwasher
Bedrooms and Bathrooms
- 3 Bedrooms
- Walk Through Bedroom
- Bathroom on Main Level
- Whirlpool Bathtub
Laundry
- Dryer
- Washer
Parking
- 2 Car Attached Garage
- Side by Side Parking
Additional Features
- Deck
- Forced Air Heating and Cooling System
Community Details
- Association fees include exterior maintenance, snow removal, trash
Listing and Financial Details
- Assessor Parcel Number 3011622110119
Ownership History
Purchase Details
Home Financials for this Owner
Home Financials are based on the most recent Mortgage that was taken out on this home.Purchase Details
Home Financials for this Owner
Home Financials are based on the most recent Mortgage that was taken out on this home.Purchase Details
Purchase Details
Home Financials for this Owner
Home Financials are based on the most recent Mortgage that was taken out on this home.Purchase Details
Home Financials for this Owner
Home Financials are based on the most recent Mortgage that was taken out on this home.Purchase Details
Similar Homes in Eden Prairie, MN
Home Values in the Area
Average Home Value in this Area
Purchase History
| Date | Type | Sale Price | Title Company |
|---|---|---|---|
| Deed | $325,000 | -- | |
| Deed | $325,000 | Titlesmart | |
| Interfamily Deed Transfer | -- | None Available | |
| Deed | $242,000 | -- | |
| Warranty Deed | $193,000 | Home Title | |
| Warranty Deed | $207,691 | -- |
Mortgage History
| Date | Status | Loan Amount | Loan Type |
|---|---|---|---|
| Open | $243,750 | New Conventional | |
| Closed | $243,750 | New Conventional | |
| Previous Owner | $192,000 | New Conventional | |
| Previous Owner | $193,170 | No Value Available | |
| Previous Owner | -- | No Value Available | |
| Previous Owner | $173,700 | New Conventional |
Property History
| Date | Event | Price | Change | Sq Ft Price |
|---|---|---|---|---|
| 07/22/2024 07/22/24 | Sold | $325,000 | +3.2% | $195 / Sq Ft |
| 07/03/2024 07/03/24 | Pending | -- | -- | -- |
| 06/24/2024 06/24/24 | For Sale | $315,000 | 0.0% | $189 / Sq Ft |
| 06/22/2024 06/22/24 | Pending | -- | -- | -- |
| 06/21/2024 06/21/24 | For Sale | $315,000 | +63.2% | $189 / Sq Ft |
| 08/29/2013 08/29/13 | Sold | $193,000 | -3.5% | $123 / Sq Ft |
| 08/06/2013 08/06/13 | Pending | -- | -- | -- |
| 07/09/2013 07/09/13 | For Sale | $199,900 | -- | $128 / Sq Ft |
Tax History Compared to Growth
Tax History
| Year | Tax Paid | Tax Assessment Tax Assessment Total Assessment is a certain percentage of the fair market value that is determined by local assessors to be the total taxable value of land and additions on the property. | Land | Improvement |
|---|---|---|---|---|
| 2023 | $3,399 | $308,500 | $106,300 | $202,200 |
| 2022 | $2,895 | $288,400 | $99,400 | $189,000 |
| 2021 | $2,781 | $247,600 | $85,400 | $162,200 |
| 2020 | $2,876 | $240,500 | $83,000 | $157,500 |
| 2019 | $2,451 | $240,500 | $83,000 | $157,500 |
| 2018 | $2,450 | $206,700 | $71,400 | $135,300 |
| 2017 | $2,275 | $188,100 | $40,100 | $148,000 |
| 2016 | $2,296 | $188,100 | $40,100 | $148,000 |
| 2015 | $2,184 | $174,300 | $37,200 | $137,100 |
| 2014 | -- | $151,700 | $32,400 | $119,300 |
Agents Affiliated with this Home
-

Seller's Agent in 2024
Lori Bunce
Keller Williams Classic Rlty NW
(612) 245-6696
3 in this area
38 Total Sales
-

Buyer's Agent in 2024
Barbara Briant
Edina Realty, Inc.
(612) 978-9025
1 in this area
70 Total Sales
-
A
Seller's Agent in 2013
Aaron Lowe
RE/MAX
-
N
Buyer's Agent in 2013
Nan Emmer
Coldwell Banker Burnet
Map
Source: REALTOR® Association of Southern Minnesota
MLS Number: 4504635
APN: 30-116-22-11-0119
- 9452 Marshall Rd
- 17365 Hanson Ct
- 9256 Larimar Trail
- 9260 Larimar Trail
- 9264 Larimar Trail
- 9272 Larimar Trail
- 9240 Larimar Trail
- 9224 Larimar Trail
- 9249 Larimar Trail
- 9253 Larimar Trail
- 9284 Larimar Trail
- 9248 Larimar Trail
- 9276 Larimar Trail
- 9363 Libby Ln
- 9268 Larimar Trail
- 9252 Larimar Trail
- 9280 Larimar Trail
- 9245 Larimar Trail
- 18052 Cole Ct
- 17472 Frondell Ct
