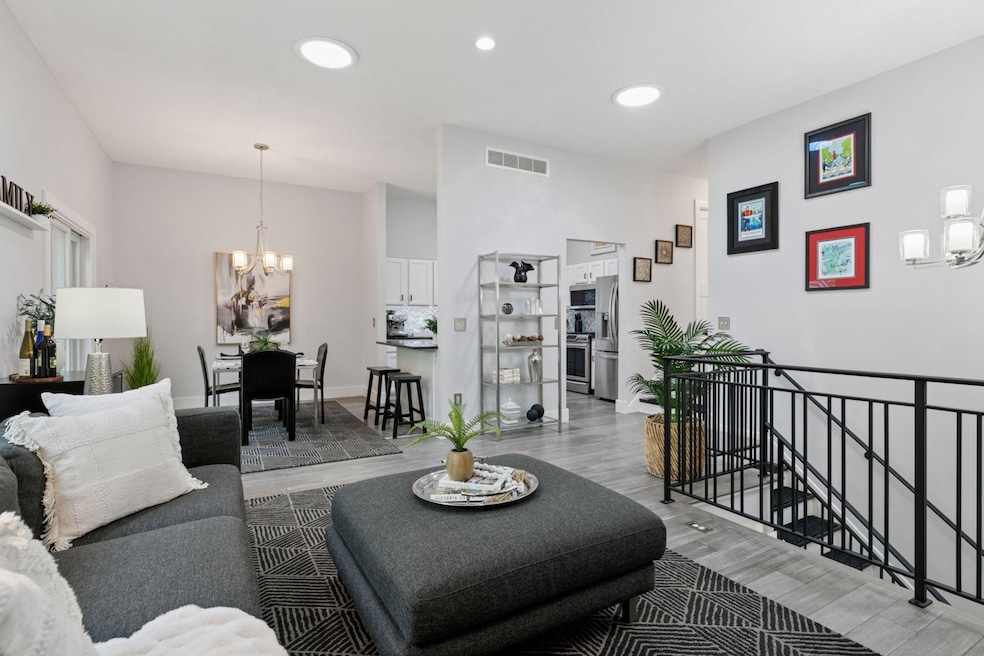
17686 Evener Way Eden Prairie, MN 55346
Estimated payment $2,674/month
Highlights
- Deck
- Stainless Steel Appliances
- Living Room
- Prairie View Elementary School Rated A
- 2 Car Attached Garage
- Entrance Foyer
About This Home
Opportunity Knocks! This FULLY RENOVATED INSIDE AND OUT 3 bedroom, 2 bathroom townhome is nestled in the heart of the Donnays Round Lake Estates community. Located within the award winning Eden Prairie School District, this is the perfect place to call Home! Upper level features 2 Large Bedrooms and fully remodeled Full Bathroom. Sprawling, remodeled main floor offers soaring 10 foot ceilings, open concept living room, dining room & remodeled kitchen, plus access to the recently upgraded deck. Lower level offers large family room w/new Gas Fireplace, new Anderson Patio Door walk-out to your private patio backing up to nature. Also located in the Lower Level: private 3rd bedroom with endless possibilities (multi-generational wing?, teenager's hideaway?,private office?), remodeled 3/4 bathroom & refreshed laundry room w/access to your insulated 2 car garage!
Care was taken when upgrading, and is abundantly shown in your 2000+ sq ft spacious property.
Virtually every upgrade/update imaginable has been accomplished, with the following in just the last few years:
All new Anderson Windows and Patio Doors 2021, New Roof 2024, New Siding 2022, New Light Fixtures House-Wide. Added Iron Balustrade & Railings, New Tile in Kitchen & Baths, Every Surface Repainted.
New Flooring Throughout, Full Kitchen Remodel (Appliances, Cabinets Refresh, Granite Countertops).
Increased Insulation in Attic, New Interior Doors and Trim, added Gas Fireplace to Family Room, Added 4 SolarTubes, even the Commodes are New!
All new Furnace, A/C, Water Heater within the last 9 years!
Located just steps from endless walking trails and access to Eden Prairie Community Center, 5 minutes from endless dining/shopping/entertainment options, and quick access to HWY 212!
(MLS SUPPLEMENTS have Association documents & Old National Bank Grant info for Buyers!)
Townhouse Details
Home Type
- Townhome
Est. Annual Taxes
- $3,145
Year Built
- Built in 1988
Lot Details
- 3,920 Sq Ft Lot
- Lot Dimensions are 27x135x28x142
HOA Fees
- $342 Monthly HOA Fees
Parking
- 2 Car Attached Garage
- Insulated Garage
Home Design
- Split Level Home
Interior Spaces
- Entrance Foyer
- Family Room with Fireplace
- Living Room
- Finished Basement
- Walk-Out Basement
Kitchen
- Range
- Microwave
- Dishwasher
- Stainless Steel Appliances
- Disposal
Bedrooms and Bathrooms
- 3 Bedrooms
Laundry
- Dryer
- Washer
Additional Features
- Deck
- Forced Air Heating and Cooling System
Community Details
- Association fees include maintenance structure, hazard insurance, lawn care, ground maintenance, professional mgmt, trash, snow removal
- Sharper Management Association, Phone Number (952) 224-4777
- Donnays Round Lake Estates Subdivision
Listing and Financial Details
- Assessor Parcel Number 0711622410029
Map
Home Values in the Area
Average Home Value in this Area
Tax History
| Year | Tax Paid | Tax Assessment Tax Assessment Total Assessment is a certain percentage of the fair market value that is determined by local assessors to be the total taxable value of land and additions on the property. | Land | Improvement |
|---|---|---|---|---|
| 2023 | $3,200 | $292,100 | $79,400 | $212,700 |
| 2022 | $2,916 | $279,200 | $75,900 | $203,300 |
| 2021 | $2,805 | $249,100 | $67,800 | $181,300 |
| 2020 | $2,775 | $242,300 | $80,000 | $162,300 |
| 2019 | $2,633 | $233,100 | $77,000 | $156,100 |
| 2018 | $2,464 | $220,000 | $72,700 | $147,300 |
| 2017 | $2,310 | $190,500 | $63,000 | $127,500 |
| 2016 | $2,330 | $190,500 | $46,000 | $144,500 |
| 2015 | $2,146 | $171,700 | $41,500 | $130,200 |
| 2014 | -- | $166,800 | $40,300 | $126,500 |
Property History
| Date | Event | Price | Change | Sq Ft Price |
|---|---|---|---|---|
| 08/15/2025 08/15/25 | For Sale | $379,900 | +64.8% | $178 / Sq Ft |
| 09/26/2014 09/26/14 | Sold | $230,500 | -1.9% | $123 / Sq Ft |
| 08/04/2014 08/04/14 | Pending | -- | -- | -- |
| 07/05/2014 07/05/14 | For Sale | $234,900 | -- | $125 / Sq Ft |
Purchase History
| Date | Type | Sale Price | Title Company |
|---|---|---|---|
| Deed | -- | None Listed On Document | |
| Deed | $230,500 | -- | |
| Warranty Deed | $219,900 | -- | |
| Warranty Deed | $147,000 | -- |
Mortgage History
| Date | Status | Loan Amount | Loan Type |
|---|---|---|---|
| Previous Owner | $167,860 | New Conventional | |
| Previous Owner | $183,705 | No Value Available |
Similar Homes in the area
Source: NorthstarMLS
MLS Number: 6766278
APN: 07-116-22-41-0029
- 17995 Grove Ct
- 18223 Evener Way
- 7690 Heritage Rd
- 18341 Coneflower Ln
- 18347 Coneflower Ln
- 18267 Coneflower Ln
- 18511 Maple Leaf Dr
- 18100 Settlers Way
- 18752 Kristie Ln
- 18177 Settlers Way
- 18171 Settlers Way Unit 11
- 6910 Park View Ln
- 18266 Cascade Dr
- 16865 Terrey Pine Dr
- 8017 Lismore Cir
- 19001 Twilight Trail
- 7010 Tartan Curve
- 7080 Quail Cir
- 19101 Twilight Trail
- 7247 Eden Prairie Rd
- 7701 Chanhassen Rd
- 16315 Wagner Way
- 8075 Eden Prairie Rd
- 7407 Laredo Dr
- 425 Chan View
- 16996 Hanover Ln
- 17711 Creek Ridge Pass
- 541 W 78th St
- 6312 Kutcher Ln
- 6310 Kutcher Ln
- 8260 Market Blvd
- 7365 Howard Ln
- 6668 Kara Dr
- 902 Kimberly Ln
- 508 Mission Hills Dr
- 5858 Red Cherry Ln Unit House
- 891 Nez Perce Ct
- 14288 Bedford Dr
- 14320 Fairway Dr
- 14301 Martin Dr






