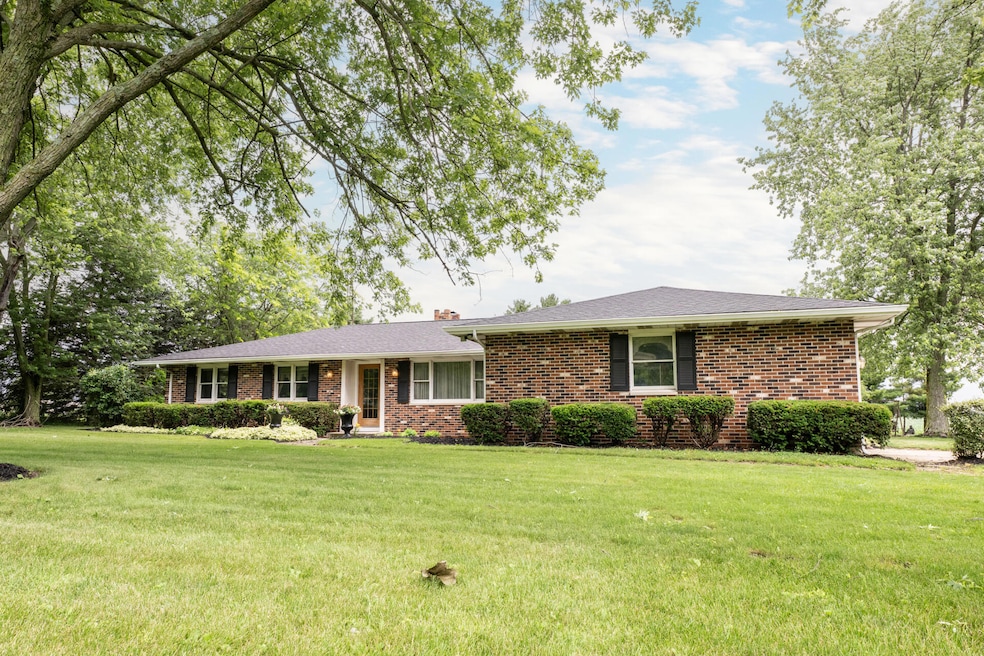
$365,000
- 3 Beds
- 2 Baths
- 1,648 Sq Ft
- 963 Winter Ridge Dr
- Sidney, OH
2025 New Construction in Plum Ridge! Late Spring 2025 completion...3 bedroom, 2 full bath condo with 1,648 sq. ft. of living and a 525 sq. ft. garage with attic storage above. Welcome home! A covered front porch entry opens to the comfortable great room and it's gas fireplace with a stone frame. The open and equipped kitchen will feature quartz countertops. Open spaces are a perfect
Gay Smith Gay Smith/Associates






