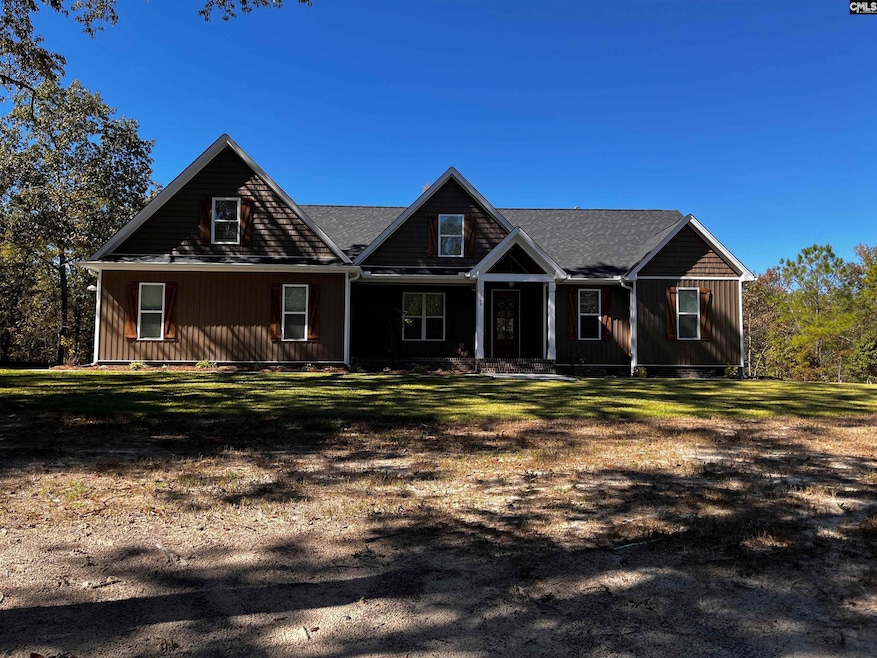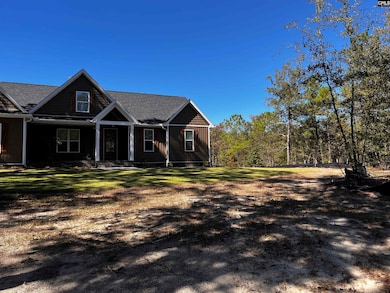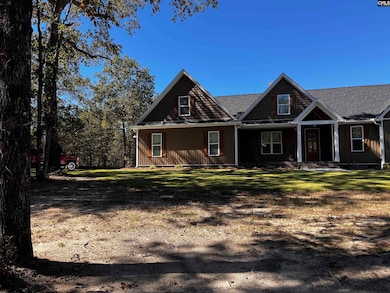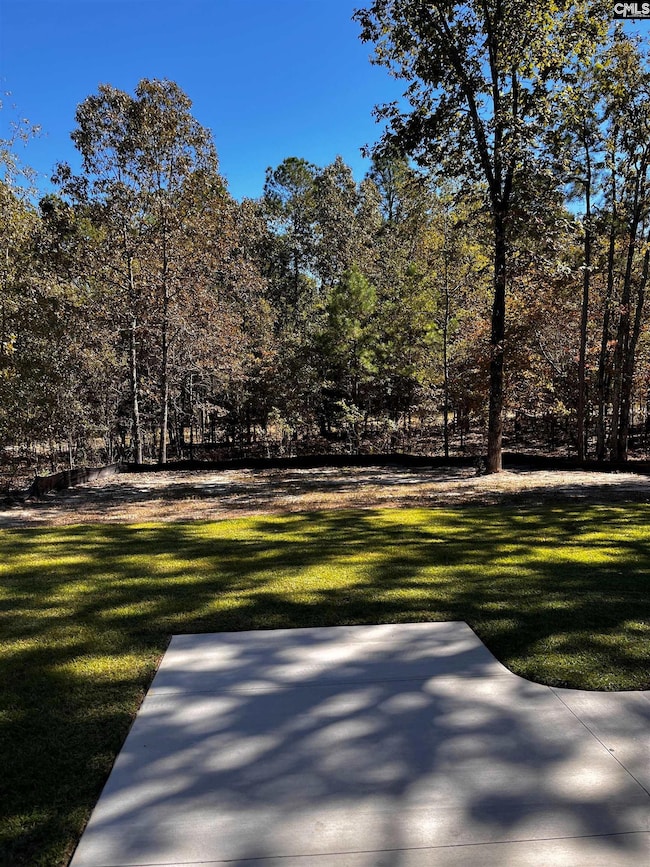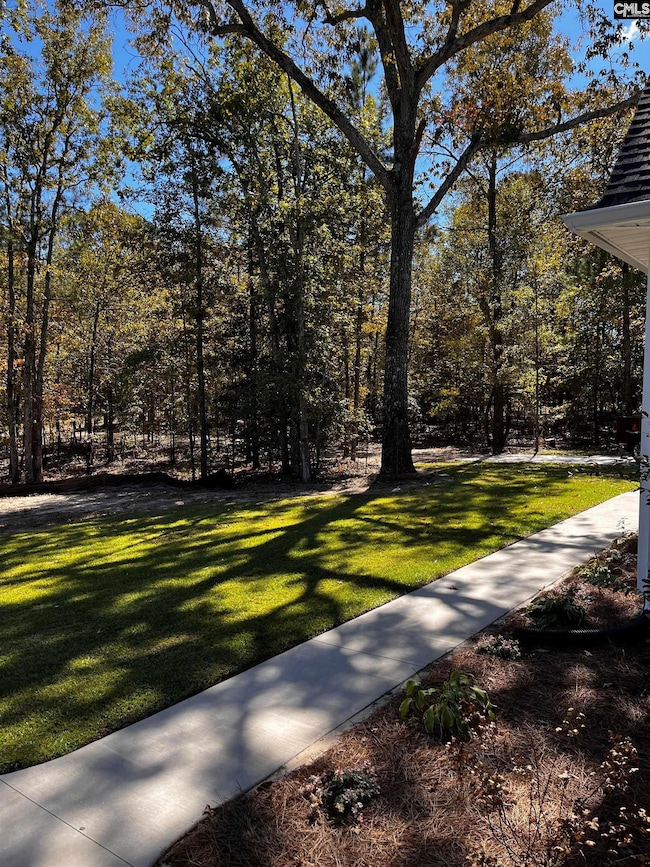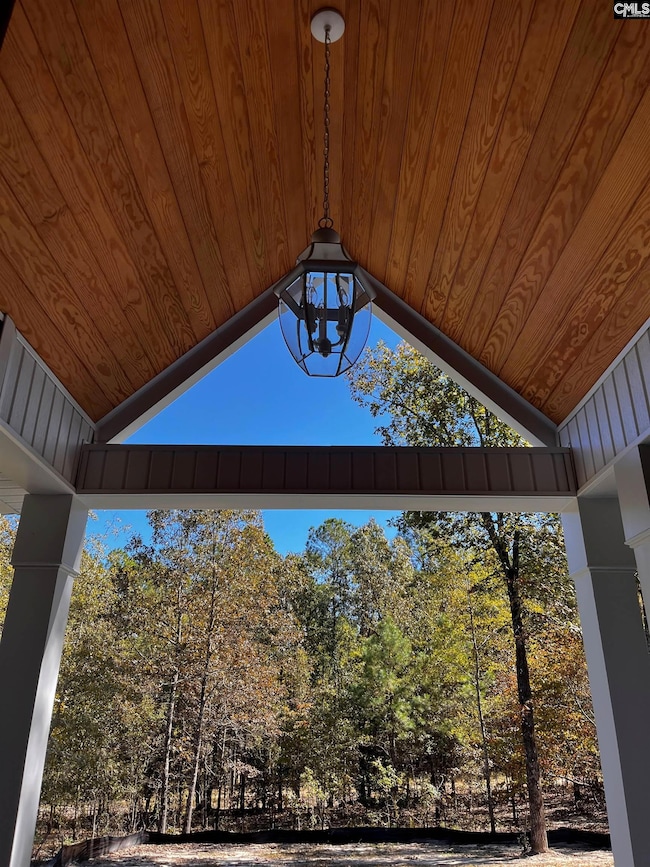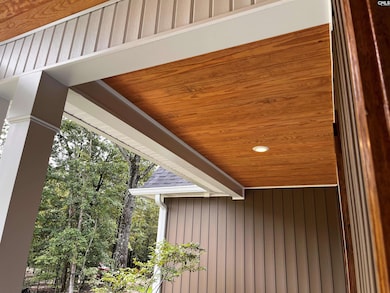Estimated payment $4,045/month
Highlights
- 5.84 Acre Lot
- Vaulted Ceiling
- Secondary bathroom tub or shower combo
- Craftsman Architecture
- Main Floor Primary Bedroom
- Quartz Countertops
About This Home
5.84 WOODED ACRES "The Cohen II" this new construction sits on A beautiful wooded large private lot with no HOA or restrictions that would keep you from adding buildings, or animals. There are some county restrictions. Ask your Real-Estate agent for more information. Beautiful open floor plan, Gromet kitchen with gas stove, lots of warm sunlight, large rooms, high ceilings, built with the highest quality materials. Our standards are other builders extras! This is a forever home. The large pantry and custom-built bench are just some upgrades we do. Take in the quiet surrounding on the covered front or back porch. This lot is heavily wooded for added privacy. Less than 4 miles from shopping,schools, restaurants, and only 10-15 minutes from Sandhills or Camden. Just the BEST location. Disclaimer: CMLS has not reviewed and, therefore, does not endorse vendors who may appear in listings.
Home Details
Home Type
- Single Family
Year Built
- Built in 2025
Lot Details
- 5.84 Acre Lot
- Dirt Road
- Sprinkler System
Parking
- 2 Car Garage
- Garage Door Opener
Home Design
- Craftsman Architecture
- Vinyl Construction Material
Interior Spaces
- 2,500 Sq Ft Home
- 2-Story Property
- Entertainment System
- Built-In Features
- Bookcases
- Tray Ceiling
- Vaulted Ceiling
- Ceiling Fan
- Recessed Lighting
- Free Standing Fireplace
- Gas Log Fireplace
- Double Pane Windows
- Living Room with Fireplace
- Home Office
- Luxury Vinyl Plank Tile Flooring
- Crawl Space
- Fire and Smoke Detector
- Laundry on main level
Kitchen
- Eat-In Kitchen
- Gas Cooktop
- Built-In Microwave
- Dishwasher
- Kitchen Island
- Quartz Countertops
- Tiled Backsplash
- Disposal
Bedrooms and Bathrooms
- 4 Bedrooms
- Primary Bedroom on Main
- Walk-In Closet
- Dual Vanity Sinks in Primary Bathroom
- Private Water Closet
- Secondary bathroom tub or shower combo
- Separate Shower
Attic
- Storage In Attic
- Attic Access Panel
- Pull Down Stairs to Attic
Outdoor Features
- Covered Patio or Porch
- Rain Gutters
Schools
- Blaney Elementary School
- Leslie M Stover Middle School
- Lugoff-Elgin High School
Utilities
- Forced Air Zoned Heating and Cooling System
- Mini Split Air Conditioners
- Mini Split Heat Pump
- Well
- Tankless Water Heater
- Septic System
Community Details
- No Home Owners Association
Listing and Financial Details
- Builder Warranty
- Assessor Parcel Number 7
Map
Home Values in the Area
Average Home Value in this Area
Property History
| Date | Event | Price | List to Sale | Price per Sq Ft |
|---|---|---|---|---|
| 11/12/2025 11/12/25 | Pending | -- | -- | -- |
| 08/12/2025 08/12/25 | For Sale | $675,000 | -- | $270 / Sq Ft |
Source: Consolidated MLS (Columbia MLS)
MLS Number: 615171
- 1755 Bookman Rd
- 1509 Tupelo Ln
- 2012 Springdale Ln
- 3020 Cannon Place
- 7013 Kanga Trail
- 2862 Watson St
- 2434 Watson St
- 2533 Watson St
- 0 Bookman Rd Unit 592114
- 2550 Main St
- 2815 Highway 1 S
- 2667 Highway 1 S
- 21 Trumpet View Ln
- 2232 H Route 1
- 1044 Rocky Branch Ln
- Cooper Plan at Sessions
- Monticello Plan at Sessions
- 250 Backspin Dr
- 533 Hidden Rock Ct
- 254 Backspin Dr
