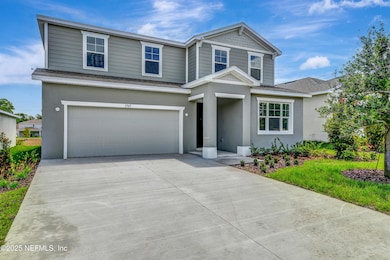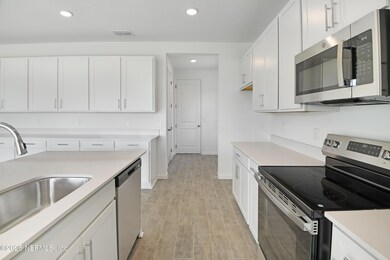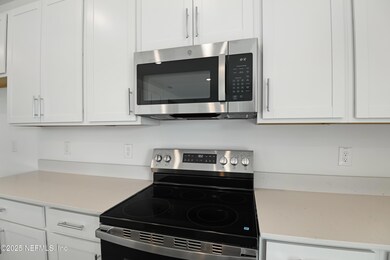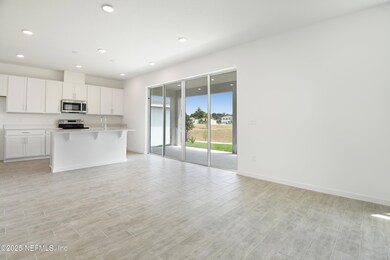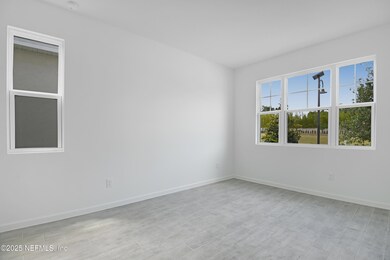
1769 Carnelian St Deland, FL 32720
Estimated payment $2,765/month
Highlights
- New Construction
- 2 Car Attached Garage
- Patio
- Open Floorplan
- Walk-In Closet
- Living Room
About This Home
Discover this exceptional 5 bedroom, 3 1/2 bath Ammolite plan featuring an upstairs loft plus a first floor in-law suite. Included features: a welcoming covered entry, 8' double sliding glass doors and interior doors on first floor, a versatile flex room; a well-appointed kitchen offering 42'' white cabinets, quartz countertops, stainless-steel appliances, a roomy pantry, and a center island; an open dining area; an expansive great room; an impressive primary suite showcasing an immense walk-in closet and a private bath; a convenient upstairs laundry; a large covered patio and a 2-car garage. This could be your dream home!
Listing Agent
THE REALTY EXPERIENCE POWERED License #3246017 Listed on: 02/24/2025
Open House Schedule
-
Saturday, August 16, 202511:00 am to 5:00 pm8/16/2025 11:00:00 AM +00:008/16/2025 5:00:00 PM +00:00Go to model home at 305 Alexandrite Street Deland, FL 32720.Add to Calendar
-
Sunday, August 17, 202511:00 am to 6:00 pm8/17/2025 11:00:00 AM +00:008/17/2025 6:00:00 PM +00:00Go to model home at 305 Alexandrite Street Deland, FL 32720.Add to Calendar
Home Details
Home Type
- Single Family
Est. Annual Taxes
- $242
Year Built
- Built in 2025 | New Construction
Lot Details
- South Facing Home
- Front and Back Yard Sprinklers
HOA Fees
- $130 Monthly HOA Fees
Parking
- 2 Car Attached Garage
Home Design
- Wood Frame Construction
- Shingle Roof
- Block Exterior
- Stucco
Interior Spaces
- 3,030 Sq Ft Home
- 2-Story Property
- Open Floorplan
- Living Room
- Dining Room
- Fire and Smoke Detector
Kitchen
- Electric Range
- Microwave
- Dishwasher
- Kitchen Island
- Disposal
Flooring
- Carpet
- Tile
Bedrooms and Bathrooms
- 5 Bedrooms
- Split Bedroom Floorplan
- Walk-In Closet
- Shower Only
Laundry
- Laundry in unit
- Dryer
- Washer
Outdoor Features
- Patio
Utilities
- Central Heating and Cooling System
- Electric Water Heater
Listing and Financial Details
- Assessor Parcel Number 12 17 29 05 00 0810
Community Details
Overview
- Grandview Gardens Subdivision
Recreation
- Community Playground
Map
Home Values in the Area
Average Home Value in this Area
Tax History
| Year | Tax Paid | Tax Assessment Tax Assessment Total Assessment is a certain percentage of the fair market value that is determined by local assessors to be the total taxable value of land and additions on the property. | Land | Improvement |
|---|---|---|---|---|
| 2025 | $242 | $45,000 | $45,000 | -- |
| 2024 | $242 | $45,000 | $45,000 | -- |
| 2023 | $242 | $40,000 | $40,000 | -- |
Property History
| Date | Event | Price | Change | Sq Ft Price |
|---|---|---|---|---|
| 06/25/2025 06/25/25 | For Sale | $477,627 | -- | $158 / Sq Ft |
Similar Homes in Deland, FL
Source: realMLS (Northeast Florida Multiple Listing Service)
MLS Number: 2072077
APN: 7912-05-00-0810
- 336 Alexandrite St
- 338 Alexandrite St
- 333 Alexandrite St
- 331 Alexandrite St
- Ammolite Plan at Grandview Gardens - Seasons
- Copper Plan at Grandview Gardens - Seasons
- Slate Plan at Grandview Gardens - Seasons
- Pewter Plan at Grandview Gardens - Seasons
- Ruby Plan at Grandview Gardens - Seasons
- 329 Alexandrite St
- 1765 Carnelian St
- 1767 Carnelian St
- 1742 Carnelian St
- 308 Alexandrite St
- 1020 River Otter Way
- 106 W Fiesta Key Loop
- 257 Sherri Lee Ln
- 1713 Bent Branch Ave
- 108 Lantern Ln
- 405 Last Tree Dr
- 302 S Spring Garden Ave Unit A01
- 920 Hunters Creek Dr
- 1570 W Beresford Ave
- 1526 W Beresford Ave
- 471 S Spring Garden Ave
- 602 S Spring Garden Ave
- 311 S Montgomery Ave
- 975 N Spring Garden Ave
- 1508 Clapton Dr
- 1512 Clapton Dr
- 506 N Stone St Unit 1
- 221 N Julia Ave
- 501 W Ohio Ave Unit 21
- 222 S Julia Ave


