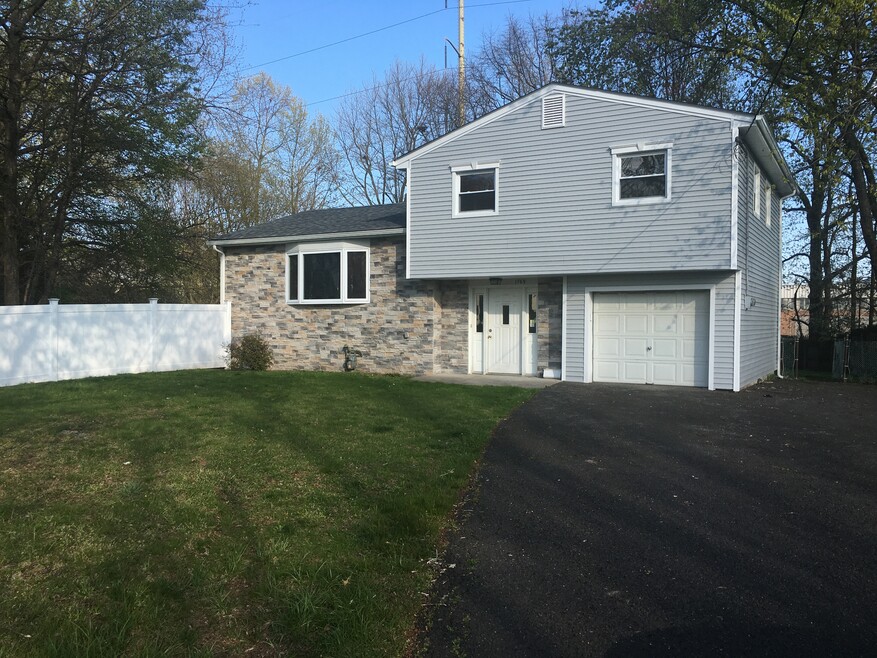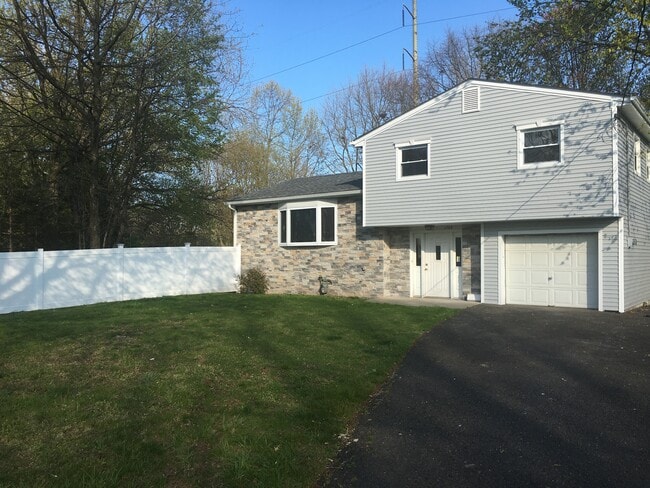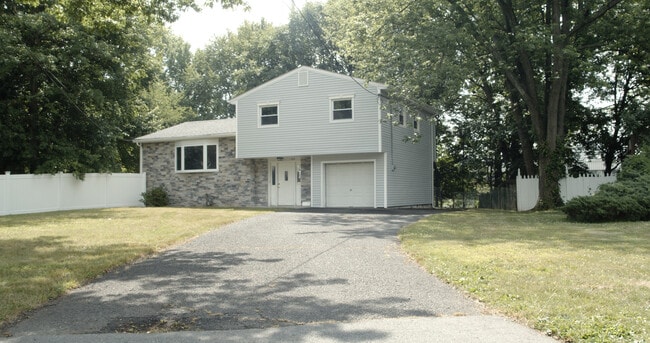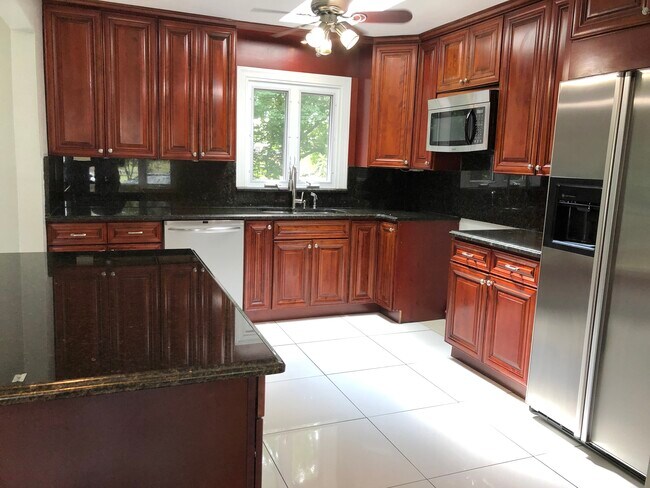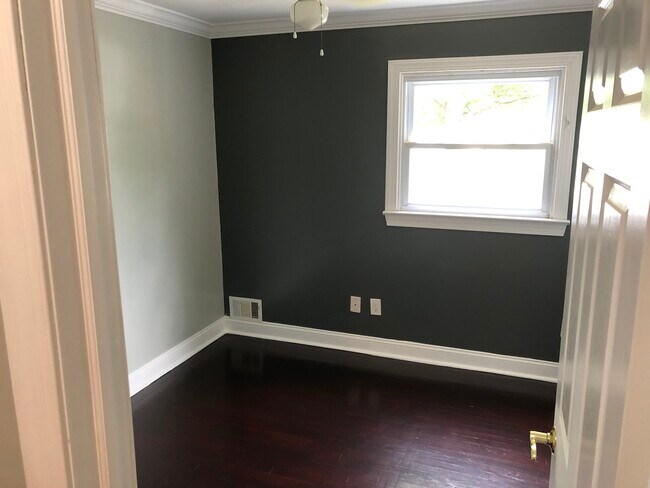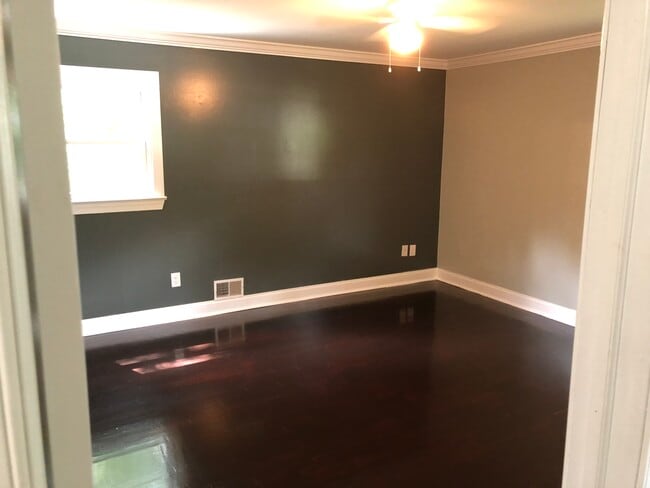1769 Dakota St Westfield, NJ 07090
4
Beds
2.5
Baths
2,200
Sq Ft
0.5
Acres
About This Home
This Beautiful and brand new home for rent, sitting on an acre of land. Ready to find a new renter. This home is spacious and available. Close to the heart of Westfield Downtown. Highway is very close and accessible. Only 30 mins to NYC without traffic. Can also be furnished if needed and negotiated.
Includes Lawn maintenance, & more for your rental convenience.
Newly renovated, Brand new appliances, Finished basement, Central Air (Heat & AC), Stove, Fridge, Microwave, Dish washer. Sun Room. 2 Video Rooms.
Listing Provided By


Map
Nearby Homes
- 1779 Dakota St
- 106 Virginia St
- 5 Picton St
- 1920 Boynton Ave
- 18 Summit Ct
- 118 Cambridge Rd
- 116 Cedar St
- 26 Manchester Dr
- 122 Central Ave
- 17 Garside Place
- 2 Byron Ct
- 213 Welch Way
- 81 Hutchinson St
- 16 Manchester Dr
- 1283 Rahway Ave
- 631 Kensington Dr
- 64 Ruddy Place
- 10 Alan O Kell Place
- 172 Mohawk Dr
- 155 Hillcrest Ave
- 1115 Raritan Rd Unit 2
- 209 Lexington Blvd
- 1025 Raritan Rd
- 999 Raritan Rd
- 750 Walnut Ave
- 1500 Westfield Ave
- 35 Walnut Ave
- 118 Lexington Ave Unit 1
- 85 Valley Rd
- 106 Burnside Ave
- 333 Spruce Mill Ln
- 1000 Central Ave
- 214 E Grove St
- 214 E Grove St Unit 214
- 214 E Grove St Unit 103
- 621 Spruce Ave Unit B
- 110 Broadway Unit 1
- 625 Spruce Ave Unit C
- 114 Center St Unit 2B
- 114 Center St Unit 2A
