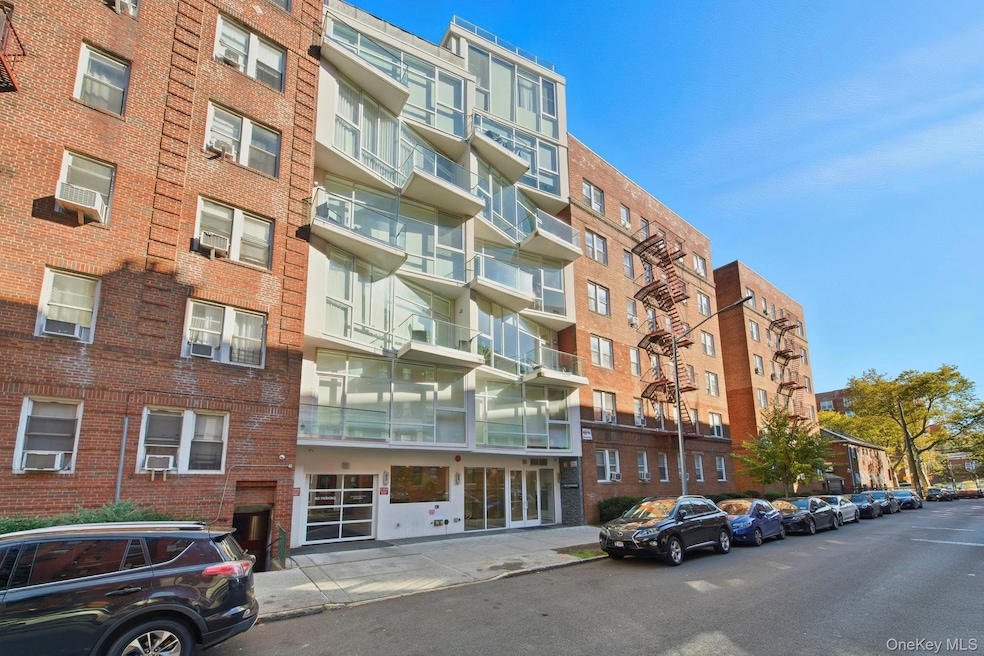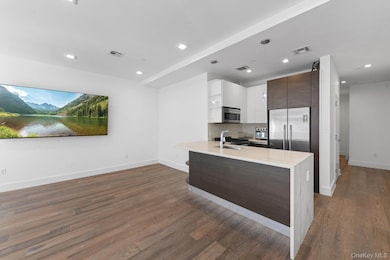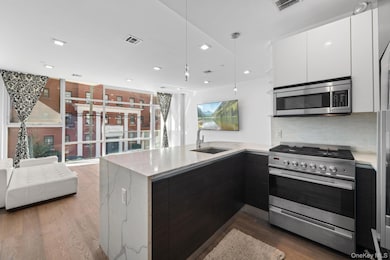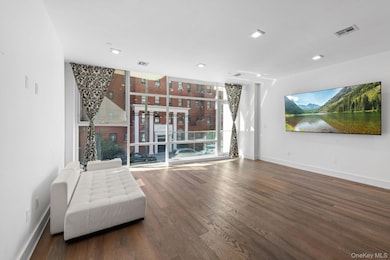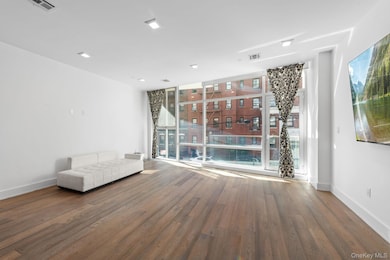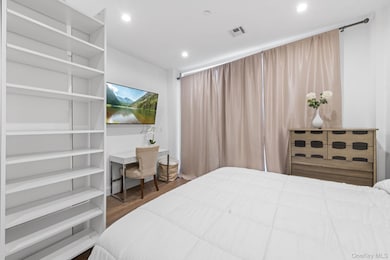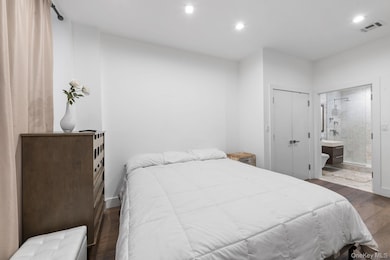1769 E 13th St Unit 2B Brooklyn, NY 11229
Homecrest NeighborhoodEstimated payment $3,636/month
About This Home
Welcome to this beautifully maintained, luxury condo in the Lighthouse building - a gem nestled in the Midwood / Homecrest area of Brooklyn. Unit 2B delivers an exceptional balance of comfort, style and elegance. This 2-bedroom, 2-bathroom residence features a thoughtfully designed layout with generous living space and refined finishes throughout. A modern kitchen with beautiful cabinetry and state of the art stainless steel appliances. Ideal for culinary chef and entertainers alike. A sleek high-efficiency washer and dryer for your everyday convenience. The spacious primary bedroom has lots of closet space, a beautiful en-suite bathroom with spa-like retreat rainfall shower and modern upscale fixtures. The expansive living and dining area is framed by high ceilings and natural light, creating a warm, inviting setting. Residents also have access to an impressive spa featuring an indoor swimming pool, sauna, and steam room. Whether you're relaxing on the private balcony, enjoying the building's resort-style amenities, or appreciating the easy access to nearby shops and transit, this home truly has it all.
Listing Agent
HomeSmart Premier Living Rlty Brokerage Email: alisonfullertonrealtor@gmail.com License #40FU1147690 Listed on: 10/29/2025

Open House Schedule
-
Saturday, February 14, 20261:30 to 2:30 pm2/14/2026 1:30:00 PM +00:002/14/2026 2:30:00 PM +00:00Add to Calendar
-
Sunday, February 15, 20261:30 to 2:30 pm2/15/2026 1:30:00 PM +00:002/15/2026 2:30:00 PM +00:00Add to Calendar
Property Details
Home Type
- Condominium
Est. Annual Taxes
- $2,563
Year Built
- Built in 2008
Home Design
- 1,110 Sq Ft Home
- Brick Exterior Construction
- T111 Siding
Bedrooms and Bathrooms
- 2 Bedrooms
- 2 Full Bathrooms
Schools
- Ps 197 Kings Highway Academy Elementary School
- JHS 234 Arthur W Cunningham Middle School
- James Madison High School
Utilities
- No Cooling
- No Heating
Additional Features
- Washer
- Two or More Common Walls
Listing and Financial Details
- Assessor Parcel Number 06796-1102
Community Details
Overview
- Association fees include common area maintenance, pool service, trash, water
Pet Policy
- Call for details about the types of pets allowed
Map
Home Values in the Area
Average Home Value in this Area
Tax History
| Year | Tax Paid | Tax Assessment Tax Assessment Total Assessment is a certain percentage of the fair market value that is determined by local assessors to be the total taxable value of land and additions on the property. | Land | Improvement |
|---|---|---|---|---|
| 2025 | $2,563 | $137,758 | $14,850 | $122,908 |
| 2024 | $2,563 | $136,889 | $14,850 | $122,039 |
| 2023 | $2,239 | $132,899 | $14,850 | $118,049 |
| 2022 | $2,130 | $131,438 | $14,851 | $116,587 |
| 2021 | $1,520 | $104,701 | $14,851 | $89,850 |
| 2020 | $2,300 | $110,467 | $14,851 | $95,616 |
| 2019 | $2,327 | $110,467 | $14,851 | $95,616 |
| 2018 | $13,529 | $113,903 | $14,851 | $99,052 |
Property History
| Date | Event | Price | List to Sale | Price per Sq Ft |
|---|---|---|---|---|
| 10/29/2025 10/29/25 | For Sale | $659,000 | -- | $594 / Sq Ft |
Purchase History
| Date | Type | Sale Price | Title Company |
|---|---|---|---|
| Deed | $722,958 | -- |
Mortgage History
| Date | Status | Loan Amount | Loan Type |
|---|---|---|---|
| Open | $568,000 | New Conventional |
Source: OneKey® MLS
MLS Number: 929372
APN: 06796-1102
- 1770 E 14th St Unit 5G
- 1769 E 13th St Unit 4B
- 1730 E 14th St Unit 6J
- 1730 E 14th St Unit 4K
- 1410 Avenue R
- 1740 E 13th St
- 1753 E 12th St Unit 5D
- 1753 E 12th St Unit PH3
- 1727 E 14th St
- 1720 E 14th St Unit 4A
- 1770 E 12th St
- 1761 E 16th St
- 1840 E 13th St Unit 6T
- 1602 Avenue R
- 1764 E 17th St
- 1856 E 13th St Unit 3B
- 1855 E 12th St Unit 4M
- 1855 E 12th St Unit 5M
- 1730 E 18th St Unit 5B
- 1625 E 13th St Unit 4G
- 1840 E 14th St
- 1870 E 12th St
- 1764 E 19th St Unit 1A
- 1715 E 8th St Unit 6f
- 1902 Kings Hwy Unit 2R
- 2312 Coney Island Ave
- 2000 Kings Hwy
- 2035 E 7th St Unit 1D
- 2066 E 15th St Unit 3C
- 2370 Coney Island Ave
- 2115 E 16th St
- 1601 Dahill Rd
- 1610 Dahill Rd
- 1708 McDonald Ave
- 1918 Avenue M Unit 2
- 2300 E 13th St Unit 1
- 1277 E 14th St
- 289 Avenue S
- 2311 E 13th St Unit 1
- 2955 Nostrand Ave
