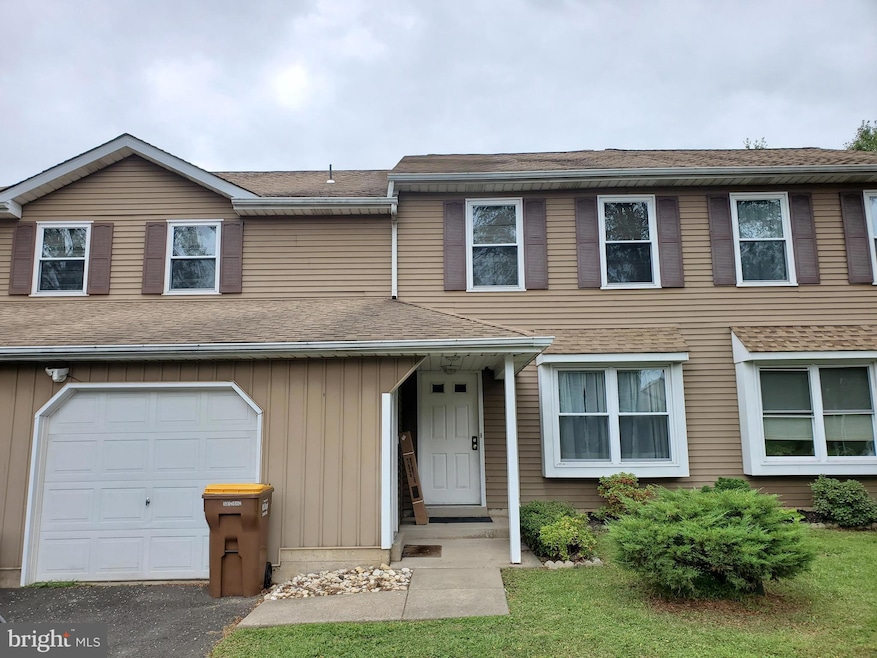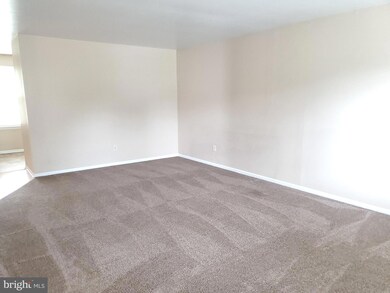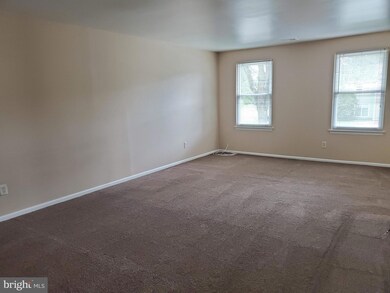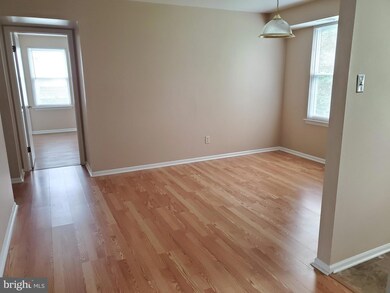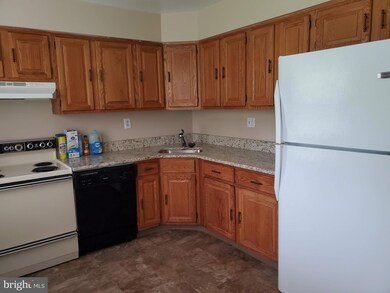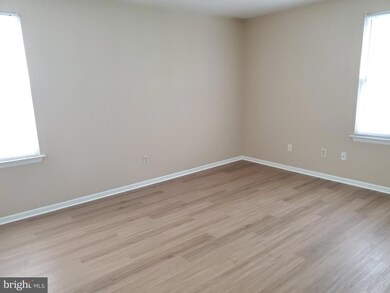1769 N Dove Rd Unit B - 2ND FLOOR Yardley, PA 19067
2
Beds
2
Baths
1,325
Sq Ft
6,970
Sq Ft Lot
Highlights
- Colonial Architecture
- No HOA
- 1 Car Attached Garage
- Afton Elementary School Rated A
- Family Room Off Kitchen
- Living Room
About This Home
Spacious, immaculate second floor unit in desirable Heacock Meadows. Updated kitchen, fresh paint throughout, updated carpet & flooring, and much much more. Excellent location backing to open space and walking distance to tennis courts, basketball courts and local shopping. Award winning Pennsbury school district. Central Air & Laundry in Unit. Open to shorter term rentals for a surcharge
Listing Agent
Keller Williams Real Estate-Langhorne License #RS366832 Listed on: 06/21/2025

Townhouse Details
Home Type
- Townhome
Year Built
- Built in 1983
Lot Details
- 6,970 Sq Ft Lot
- Lot Dimensions are 71.00 x 100.00
Parking
- 1 Car Attached Garage
- 1 Driveway Space
- Front Facing Garage
Home Design
- Semi-Detached or Twin Home
- Colonial Architecture
- Slab Foundation
- Frame Construction
Interior Spaces
- 1,325 Sq Ft Home
- Property has 1 Level
- Family Room Off Kitchen
- Living Room
- Dining Room
- Carpet
Kitchen
- Stove
- Range Hood
- Dishwasher
Bedrooms and Bathrooms
- 2 Main Level Bedrooms
- 2 Full Bathrooms
Laundry
- Laundry in unit
- Dryer
- Washer
Schools
- Afton Elementary School
- William Penn Middle School
- Pennbury High School
Utilities
- Central Air
- Heat Pump System
- Electric Water Heater
Listing and Financial Details
- Residential Lease
- Security Deposit $2,400
- Requires 1 Month of Rent Paid Up Front
- Tenant pays for all utilities
- No Smoking Allowed
- 12-Month Min and 36-Month Max Lease Term
- Available 7/15/25
- Assessor Parcel Number 20-014-111
Community Details
Overview
- No Home Owners Association
- Heacock Mdws Subdivision
Pet Policy
- Pets allowed on a case-by-case basis
- $50 Monthly Pet Rent
Map
Source: Bright MLS
MLS Number: PABU2098048
Nearby Homes
- 617B Rose Hollow Dr
- 649 Alder Ct Unit D6
- 620B Palmer Ln
- 1767 Langhorne Yardley Rd
- 1839 Windflower Ln
- 514 Cedar Hollow Dr Unit 60
- 1626 Covington Rd Unit 13
- 500 Heritage Oak Dr
- 3402 Waltham Ct
- 4104 Waltham Ct Unit 258
- 2703 Lynbrooke Dr Unit 81
- 210 Shady Brook Dr
- 93 Shady Brook Dr Unit 16
- 5206 Spruce Mill Dr Unit 406
- 8501 Spruce Mill Dr
- 264 Shady Brook Dr Unit 258
- 1528 Stapler Dr
- 13101 Cornerstone Dr Unit 31
- 523 Fawnhill Dr
- 886 Mirror Lake Rd
- 1783 N Dove Rd Unit B
- 620B Palmer Ln
- 564 S Dove Rd Unit A
- 577A Thrush Ct
- 573A Thrush Ct
- 100 Polo Run Dr
- 2205 Brookhaven Dr Unit 315
- 2205 Brookhaven Dr
- 545 Aspen Woods Dr Unit 98
- 2001 Waterford Rd Unit 76
- 2705 Brookhaven Dr Unit 339
- 2806 Brookhaven Dr
- 4206 Waltham Ct Unit 266
- 2508 Waterford Rd Unit 196
- 2904 Sterling Rd Unit 179
- 8503 Spruce Mill Dr Unit 708
- 7807 Spruce Mill Dr Unit 700
- 26000 Cornerstone Dr
- 1363 Sweetbell Ct
- 381 N Fieldstone Ct
