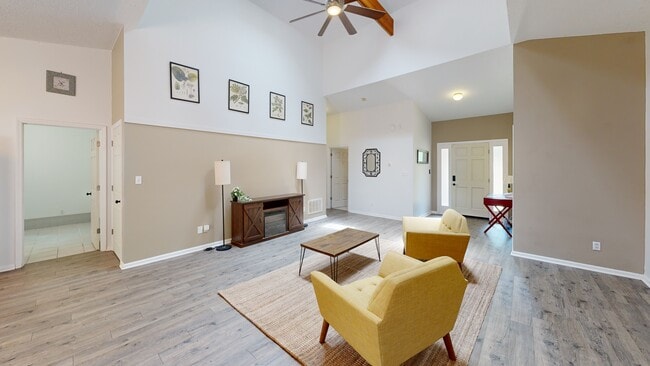
1769 Old Nc 27 Hwy Mount Holly, NC 28120
Estimated payment $3,733/month
Highlights
- Hot Property
- Deck
- Private Lot
- Open Floorplan
- Contemporary Architecture
- Wooded Lot
About This Home
WANT LAND? Unique opportunity to own nearly 5 acres only 25 minutes from the Charlotte Metro Airport, 15 minutes to the lake, no HOA, and not in a flood zone. The existing home is beautiful and features new flooring and paint throughout. Vaulted ceilings and an abundance of natural light welcome you in. A balcony right off the kitchen makes entertaining a breeze. You have everything you need on one level AND nearly 1300 sqft of finished walk-out basement with a private entrance, patio, and a full bathroom. Great for multi-generational living, extra space, a dance studio, an art studio, home-school, or a gym. There is also potential to divide the land and add additional homesteads. Talk to the county about the ability to subdivide. There is already an easement in place that would make it easier to develop the back of the property without disturbing the peaceful setting of the original home. Keep it all for yourself or develop a luxury pocket neighborhood. Sellers are motivated make an offer today. Seller is providing a home warranty and will consider all offers.
Listing Agent
Banks Realty Brokerage Email: tosha@homewithbanks.com License #308376 Listed on: 10/11/2025

Home Details
Home Type
- Single Family
Est. Annual Taxes
- $3,883
Year Built
- Built in 1994
Lot Details
- Front Green Space
- Private Lot
- Open Lot
- Lot Has A Rolling Slope
- Cleared Lot
- Wooded Lot
- Property is zoned R1
Parking
- 2 Car Attached Garage
- Shared Driveway
Home Design
- Contemporary Architecture
- Modern Architecture
- Slab Foundation
- Composition Roof
- Four Sided Brick Exterior Elevation
Interior Spaces
- 1-Story Property
- Open Floorplan
- Vaulted Ceiling
- Skylights
- Window Treatments
- Storage
- Home Security System
Kitchen
- Electric Range
- Dishwasher
Flooring
- Carpet
- Vinyl
Bedrooms and Bathrooms
- Split Bedroom Floorplan
- Walk-In Closet
- 3 Full Bathrooms
- Garden Bath
Laundry
- Laundry in Mud Room
- Laundry Room
- Washer and Dryer
Finished Basement
- Walk-Out Basement
- Basement Fills Entire Space Under The House
- Walk-Up Access
- Interior and Exterior Basement Entry
- Sump Pump
- Crawl Space
- Basement Storage
- Natural lighting in basement
Accessible Home Design
- Bathroom has a 60 inch turning radius
- Kitchen has a 60 inch turning radius
Outdoor Features
- Balcony
- Deck
- Covered Patio or Porch
- Terrace
- Shed
Schools
- Pinewood Gaston Elementary School
- Mount Holly Middle School
- East Gaston High School
Utilities
- Central Heating and Cooling System
- Shared Well
- Electric Water Heater
- Septic Tank
- Cable TV Available
Additional Features
- Separate Entry Quarters
- Pasture
- Riding Trail
Community Details
- No Home Owners Association
- Card or Code Access
Listing and Financial Details
- Assessor Parcel Number 205256
Map
Home Values in the Area
Average Home Value in this Area
Tax History
| Year | Tax Paid | Tax Assessment Tax Assessment Total Assessment is a certain percentage of the fair market value that is determined by local assessors to be the total taxable value of land and additions on the property. | Land | Improvement |
|---|---|---|---|---|
| 2025 | $3,883 | $543,770 | $55,120 | $488,650 |
| 2024 | $3,883 | $543,770 | $55,120 | $488,650 |
| 2023 | $3,779 | $543,770 | $55,120 | $488,650 |
| 2022 | $3,070 | $333,660 | $38,120 | $295,540 |
| 2021 | $3,076 | $333,660 | $38,120 | $295,540 |
| 2019 | $3,043 | $333,660 | $38,120 | $295,540 |
| 2018 | $2,709 | $283,943 | $37,168 | $246,775 |
| 2017 | $2,671 | $283,943 | $37,168 | $246,775 |
| 2016 | $2,671 | $279,983 | $0 | $0 |
| 2014 | $1,936 | $202,910 | $35,208 | $167,702 |
Property History
| Date | Event | Price | List to Sale | Price per Sq Ft |
|---|---|---|---|---|
| 10/11/2025 10/11/25 | For Sale | $650,000 | -- | $200 / Sq Ft |
Purchase History
| Date | Type | Sale Price | Title Company |
|---|---|---|---|
| Warranty Deed | $242,500 | None Available | |
| Warranty Deed | $186,000 | -- |
Mortgage History
| Date | Status | Loan Amount | Loan Type |
|---|---|---|---|
| Open | $194,000 | Purchase Money Mortgage | |
| Previous Owner | $128,000 | No Value Available |
About the Listing Agent
Tosha's Other Listings
Source: Canopy MLS (Canopy Realtor® Association)
MLS Number: 4312028
APN: 205256
- 6200 Bellingham Dr
- 5156 Stockbridge Dr Unit 45
- 0 Lowland Dairy Rd
- 106 Robinson Ave
- 112 Zander Woods Ct
- 3127 Pinehills Way
- 109 Bennett Trail Dr
- 643 Lowland Dairy Rd
- 703 Lowland Dairy Rd
- 3151 Pinehills Way
- 152 Farm Springs Dr
- 3156 Pinehills Way
- 3042 Pinehills Way
- 3505 Sycamore Crossing Ct
- 3178 Pinehills Way
- 5143 Arbordale Way
- 1029 Old Nc 27 Hwy
- 310 Oakwood Dr
- 136 Crestwood Dr
- 5113 Arbordale Way
- 403 Willowside Dr
- 205 Farm Springs Rd
- 513 Zander Woods Ct
- 116 Austin Field Ct
- 113 Barrington Dr
- 224 Edinburgh Ct
- 133 Arbridge Ct
- 321 Tall Wheat Ln
- 200 Augustus Ln
- 2143 Rolling Hls Ct
- 216 Legion Dr Unit D
- 1919 Old Hickory Grove Rd Unit B
- 106 Durham Rd
- 317 N Lee St
- 118 Ethel Dr Unit 3
- 120 Ethel Dr Unit 10
- 120 Ethel Dr Unit 12
- 227-229 W Glendale Ave
- 300 E Charlotte Ave
- 225 N Lee St





