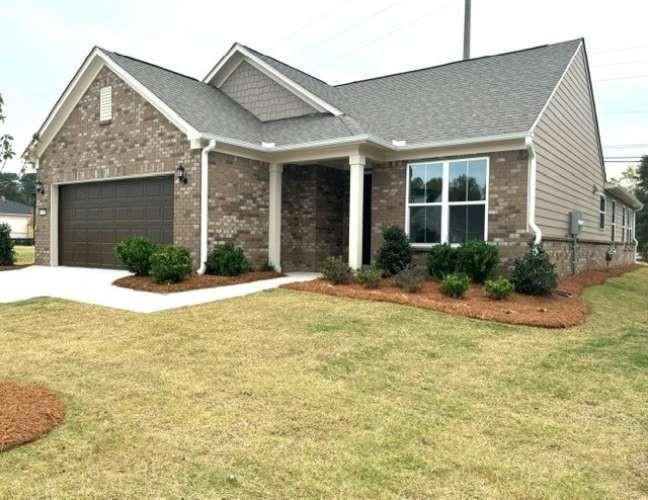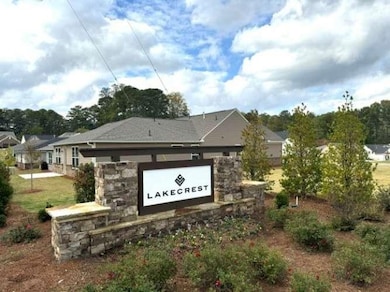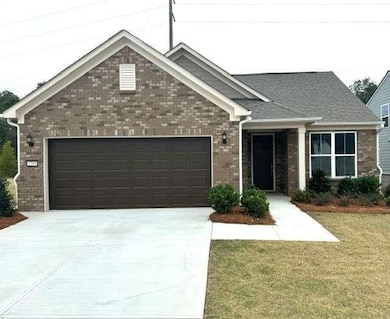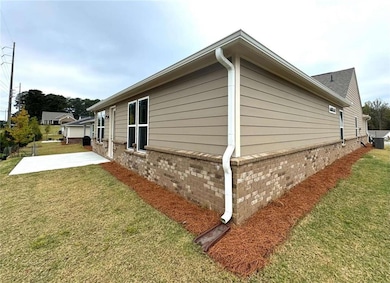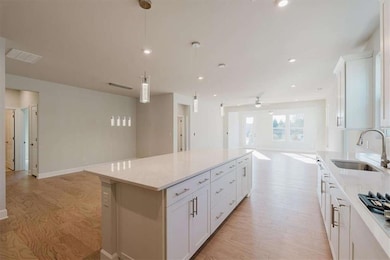1769 Rowland Pass Buford, GA 30518
Estimated payment $3,495/month
Highlights
- Open-Concept Dining Room
- New Construction
- View of Trees or Woods
- Buford Elementary School Rated A+
- Sitting Area In Primary Bedroom
- Community Lake
About This Home
Stunning NEW Construction Home in Sold-Out 55+ Active Adult Lakecrest Community on Lake Lanier in Buford, Georgia! This never-lived-in 3 bedroom, 2 bath Ranch home features the most-popular “Mainstay” Plan and includes many fantastic upgrades, perfect for those looking to enjoy an elevated lifestyle. This bright & fresh open concept floor plan has a Gourmet Kitchen including Massive Island overlooking the Dining Area and Gathering Room, along with a generous walk-in pantry. Sun Room Addition in the back provides the perfect space to entertain while grilling on the Enlarged Patio just outside the back door. Other additions include upgraded stainless steel appliance package in Gourmet Kitchen, upgraded countertops and cabinets including convenience package (soft-close cabinet doors and drawers, trash/recycle cabinet, under-sink tip-out tray and roll-out drawers inside cabinets), upgraded cabinet hardware throughout, upgraded hardwood floors and 5" baseboards, trey ceiling in Primary Suite, tile tub surround in secondary bathroom and many more. Primary Bathroom features double sinks, linen closet, tile shower with courtesy bench and large walk-in closet. Beautiful and stylish 3-blade remote control Hunter fans are installed in all 3 bedrooms, the Library/Office space, Gathering Room and Sun Room. Gorgeous pendant lighting above the Oversized Kitchen Island and matching chandelier in Dining Area add even more elegance to this amazing home. Even the Garage is beautiful with its concrete-stained floor to compliment the color of the walls. This home is situated on a premium, “double-size” lot by the community entrance with additional property to the left included (total property size 0.35 acres), increasing space and privacy. All warranties are Fully Transferable. Low monthly HOA fee of $135 covers not only common areas, but all lawn maintenance including mowing, edging, blowing, trimming of bushes and trees, seasonal pine straw, fertilizing and weed control. Fire Pit at the top of the trail down to Lake Lanier brings neighbors together in this highly sought-after adult community. Lakecrest is convenient to shopping, endless dining options, top-rated healthcare facilities and hospitals, as well as GA-400, I-985 and I-85. Don't miss your chance to be a part of this Fabulous Community.
Home Details
Home Type
- Single Family
Est. Annual Taxes
- $1,654
Year Built
- Built in 2024 | New Construction
Lot Details
- 0.35 Acre Lot
- Private Entrance
- Landscaped
- Corner Lot
- Level Lot
- Private Yard
- Back and Front Yard
HOA Fees
- $135 Monthly HOA Fees
Parking
- 2 Car Garage
- Parking Accessed On Kitchen Level
- Front Facing Garage
- Garage Door Opener
- Driveway Level
- Secured Garage or Parking
- On-Street Parking
Home Design
- Ranch Style House
- Traditional Architecture
- Patio Home
- Slab Foundation
- Shingle Roof
- Four Sided Brick Exterior Elevation
- HardiePlank Type
Interior Spaces
- 2,516 Sq Ft Home
- Tray Ceiling
- Ceiling height of 10 feet on the main level
- Ceiling Fan
- Pendant Lighting
- Double Pane Windows
- Entrance Foyer
- Family Room
- Living Room
- Open-Concept Dining Room
- Home Office
- Computer Room
- Library
- Sun or Florida Room
- Views of Woods
Kitchen
- Open to Family Room
- Breakfast Bar
- Walk-In Pantry
- Electric Oven
- Self-Cleaning Oven
- Gas Range
- Range Hood
- Microwave
- Dishwasher
- Kitchen Island
- Stone Countertops
- White Kitchen Cabinets
- Disposal
Flooring
- Wood
- Carpet
- Ceramic Tile
Bedrooms and Bathrooms
- Sitting Area In Primary Bedroom
- Oversized primary bedroom
- 3 Main Level Bedrooms
- Walk-In Closet
- 2 Full Bathrooms
- Dual Vanity Sinks in Primary Bathroom
- Shower Only
Laundry
- Laundry in Mud Room
- Laundry Room
- Laundry on main level
- 220 Volts In Laundry
Home Security
- Carbon Monoxide Detectors
- Fire and Smoke Detector
Outdoor Features
- Shared Dock
- Rain Gutters
Location
- Property is near schools and shops
Schools
- White Oak - Gwinnett Elementary School
- Lanier Middle School
- Lanier High School
Utilities
- Central Heating and Cooling System
- Underground Utilities
- 110 Volts
- Gas Water Heater
- High Speed Internet
- Phone Available
- Cable TV Available
Listing and Financial Details
- Home warranty included in the sale of the property
- Legal Lot and Block 1 / 2
- Assessor Parcel Number R7362 085
Community Details
Overview
- Lakecrest On Lake Lanier Subdivision
- Rental Restrictions
- Community Lake
Recreation
- Powered Boats Allowed
Map
Home Values in the Area
Average Home Value in this Area
Tax History
| Year | Tax Paid | Tax Assessment Tax Assessment Total Assessment is a certain percentage of the fair market value that is determined by local assessors to be the total taxable value of land and additions on the property. | Land | Improvement |
|---|---|---|---|---|
| 2023 | $378 | $37,800 | $37,800 | $0 |
Property History
| Date | Event | Price | List to Sale | Price per Sq Ft |
|---|---|---|---|---|
| 03/03/2025 03/03/25 | For Sale | $619,900 | -- | $246 / Sq Ft |
Purchase History
| Date | Type | Sale Price | Title Company |
|---|---|---|---|
| Warranty Deed | $484,246 | -- |
Source: First Multiple Listing Service (FMLS)
MLS Number: 7533901
APN: 7-362-085
- 345 W Moreno St
- 490 Jackson St
- 619 Garner St
- 185 Scott St
- 425 Church St
- 294 Watson St
- 120 Poplar St
- 460 Espy St
- 613 Church St
- 669 Leather St
- 550 Gwinnett St
- 1966 Sterling Park
- 449 S Hill St
- 304 E Jackson St
- 85 Lawson St
- 2020 Harvester Ln
- 4993 Glencliff Dr
- 7307 William St
- 5000 Glencliff Dr
- 173 Old Swimming Pool Rd
- 501 Wilbanks St
- 1100 Industrial Blvd Unit 5405
- 2303 Buford Town Dr
- 514 Clover Dr Unit 5
- 454 New St
- 4868 Maple Glen Dr
- 359 Mimosa Dr
- 5411 Skylar Creek Ln NE
- 1457 Railroad Ave Unit 3
- 1637 Marakanda Trail
- 4635 White Buckeye Dr
- 1230 Ainsworth Aly
- 1274 Ainsworth Aly
- 1450 Peachtree Industrial Blvd Unit 1419
- 1450 Peachtree Industrial Blvd Unit 5106A
- 1450 Peachtree Industrial Blvd Unit 3404B
- 1450 Peachtree Industrial Blvd Unit 3103A
- 1450 Peachtree Industrial Blvd Unit 1209
- 1450 Peachtree Industrial Blvd Unit 1319
- 1450 Peachtree Industrial Blvd
