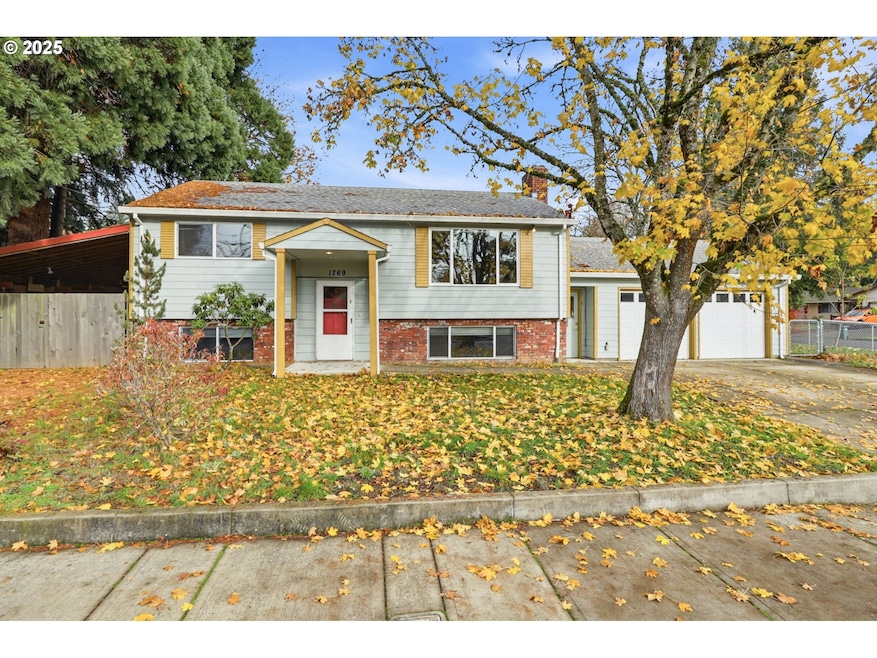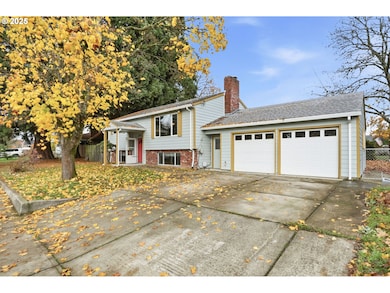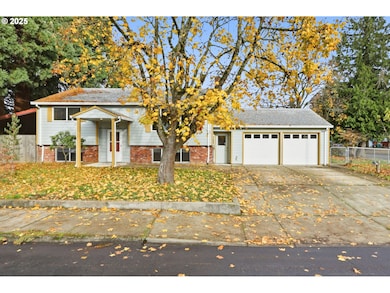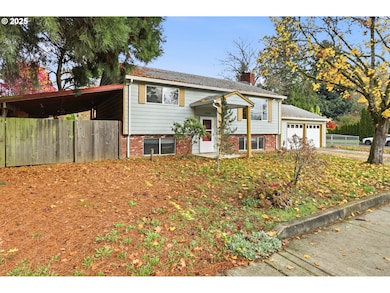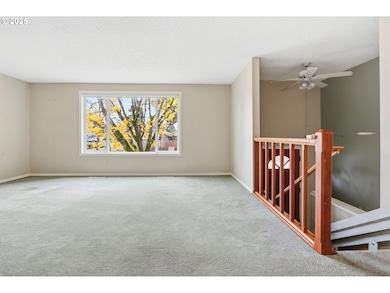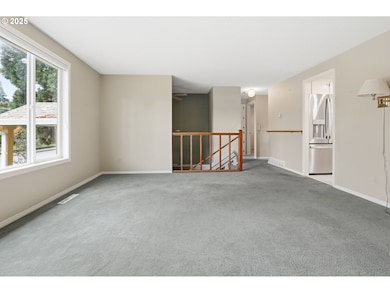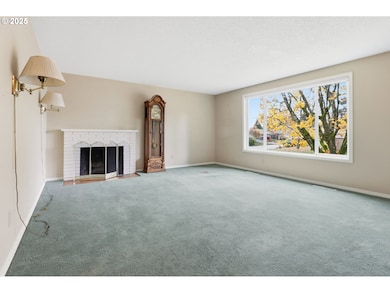1769 SE Alder St Hillsboro, OR 97123
Central Hillsboro NeighborhoodEstimated payment $2,698/month
Highlights
- Very Popular Property
- Wood Flooring
- Corner Lot
- RV Access or Parking
- 2 Fireplaces
- Private Yard
About This Home
Charming Split-Level Home with Endless Potential! The perfect property to make your own - this inviting split-level home is ideally situated on a spacious lot with room to grow. The property offers ample storage for trailers/outdoor adventure equipment, mature landscaping, and the rare opportunity to purchase an additional potentially buildable lot at $175,000 (MLS# 458561087) alongside the home—perfect for future expansion, investment, or creating your dream outdoor oasis. Inside, you’ll find a functional split-level floor plan ready for your personal touch. Interior features include upper and lower level living spaces anchored by fireplaces, classic hardwood floors, two full bathrooms, and a large utility room with extra storage. Updates include 12 year old gutters and roof, newer garage doors, freshly replaced siding on the front of the home, and updated exterior paint. The heated garage is perfect for year round hobby space and the central vacuum provides added convenience. Located in a well established Hillsboro neighborhood and just minutes to shopping, restaurants, and quick access to TV highway. [Home Energy Score = 4. HES Report at
Open House Schedule
-
Sunday, November 23, 202511:00 am to 1:00 pm11/23/2025 11:00:00 AM +00:0011/23/2025 1:00:00 PM +00:00Add to Calendar
Home Details
Home Type
- Single Family
Est. Annual Taxes
- $3,849
Year Built
- Built in 1965
Lot Details
- 8,276 Sq Ft Lot
- Fenced
- Corner Lot
- Level Lot
- Private Yard
- Garden
Parking
- 2 Car Attached Garage
- Garage Door Opener
- Driveway
- Off-Street Parking
- RV Access or Parking
Home Design
- Split Level Home
- Composition Roof
- Cement Siding
- Concrete Perimeter Foundation
- Cedar
Interior Spaces
- 1,901 Sq Ft Home
- 2-Story Property
- Central Vacuum
- 2 Fireplaces
- Wood Burning Fireplace
- Double Pane Windows
- Vinyl Clad Windows
- Family Room
- Living Room
- Dining Room
- Utility Room
- Finished Basement
- Basement Fills Entire Space Under The House
Kitchen
- Double Oven
- Range Hood
- Plumbed For Ice Maker
- Dishwasher
- Stainless Steel Appliances
- Disposal
Flooring
- Wood
- Wall to Wall Carpet
- Vinyl
Bedrooms and Bathrooms
- 4 Bedrooms
Laundry
- Laundry Room
- Washer and Dryer
Accessible Home Design
- Accessibility Features
- Stair Lift
Schools
- W.L. Henry Elementary School
- South Meadows Middle School
- Hillsboro High School
Utilities
- Forced Air Heating and Cooling System
- Heating System Uses Gas
- Gas Water Heater
Additional Features
- Green Certified Home
- Covered Deck
Community Details
- No Home Owners Association
Listing and Financial Details
- Assessor Parcel Number R316633
Map
Home Values in the Area
Average Home Value in this Area
Tax History
| Year | Tax Paid | Tax Assessment Tax Assessment Total Assessment is a certain percentage of the fair market value that is determined by local assessors to be the total taxable value of land and additions on the property. | Land | Improvement |
|---|---|---|---|---|
| 2026 | $3,835 | $241,650 | -- | -- |
| 2025 | $3,835 | $234,620 | -- | -- |
| 2024 | $3,726 | $227,790 | -- | -- |
| 2023 | $3,726 | $221,160 | $0 | $0 |
| 2022 | $3,625 | $221,160 | $0 | $0 |
| 2021 | $3,552 | $208,470 | $0 | $0 |
| 2020 | $3,476 | $202,400 | $0 | $0 |
| 2019 | $3,376 | $196,510 | $0 | $0 |
| 2018 | $3,231 | $190,790 | $0 | $0 |
| 2017 | $3,114 | $185,240 | $0 | $0 |
| 2016 | $3,029 | $179,850 | $0 | $0 |
| 2015 | $2,907 | $174,620 | $0 | $0 |
| 2014 | $2,891 | $169,540 | $0 | $0 |
Property History
| Date | Event | Price | List to Sale | Price per Sq Ft |
|---|---|---|---|---|
| 11/18/2025 11/18/25 | For Sale | $450,000 | -- | $237 / Sq Ft |
Purchase History
| Date | Type | Sale Price | Title Company |
|---|---|---|---|
| Bargain Sale Deed | $81,000 | None Listed On Document |
Source: Regional Multiple Listing Service (RMLS)
MLS Number: 370696355
APN: R0316633
- 785 SE 21st Ave
- 875 SE 13th Ave
- 349 SE Walnut St
- 0 SE Cedar St
- 1470 SE Walnut St Unit 210
- 0 SE Alder St
- 2188 SE Willow Ct
- 1518 SE Oak St Unit 2
- 2200 SE Willow Ct
- 1107 SE Maple St
- 674 SE 11th Ave
- 913 SE Handel Place
- 1112 SE Alika Ave
- 1901 SE Minter Bridge Rd Unit 62
- 1901 SE Minter Bridge Rd Unit 99
- 1901 SE Minter Bridge Rd Unit 14B
- 1901 SE Minter Bridge Rd Unit 10
- 1901 SE Minter Bridge Rd Unit 48
- 1901 SE Minter Bridge Rd Unit 72
- 1251 SE Bianca St
- 1605 SE Maple St
- 181 SE 18th Ave
- 148 NE 24th Ave
- 749 NE 20th Place Unit 1
- 390 SE Main St
- 160 SE Washington St
- 110 SE Washington St
- 1751 SE Water Lily St
- 2065 SE 44th Ave
- 224 NE Jefferson St Unit 224 A
- 357 S 1st Ave
- 5175 NE Schoeler Cir
- 5300 E Main St
- 5502 NE Hidden Creek Dr
- 2407 NE Mocha Way
- 4828 SE Teakwood St
- 1401 NE Carlaby Way
- 300 NE Autumn Rose Way
- 1225 NE 51st Ave
- 6022 SE Thornapple St
