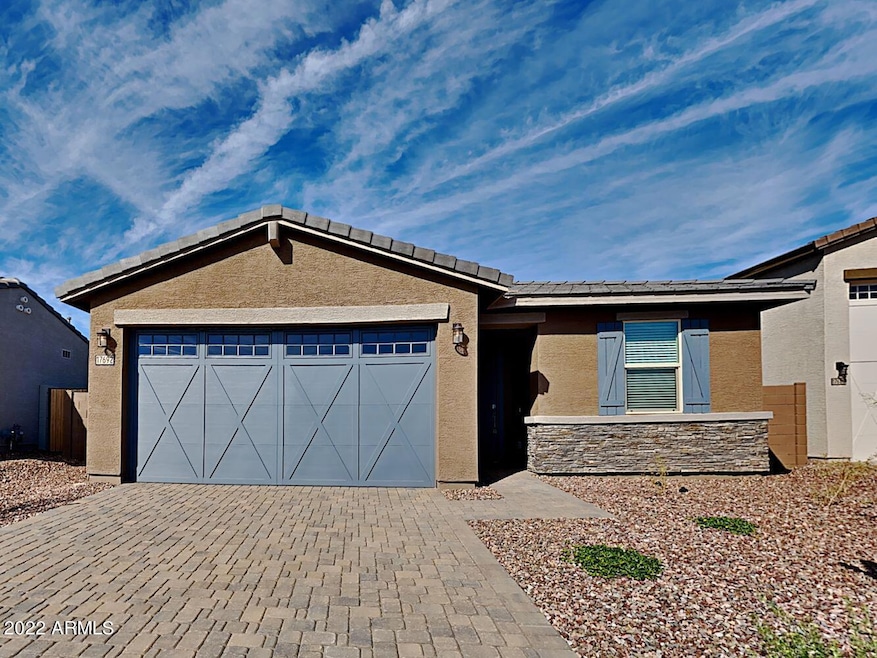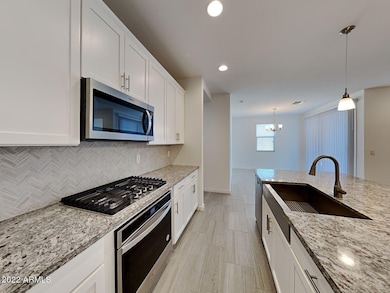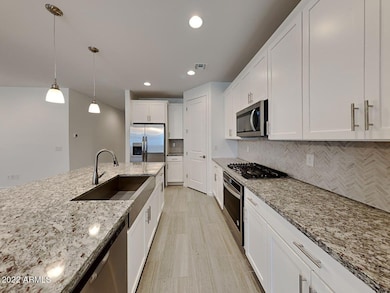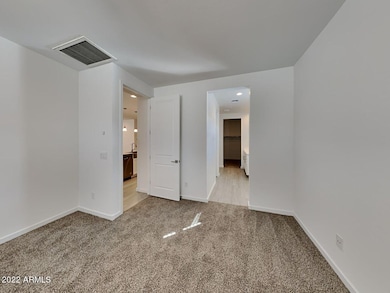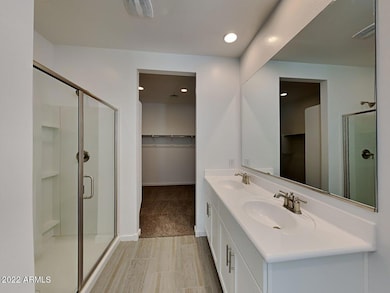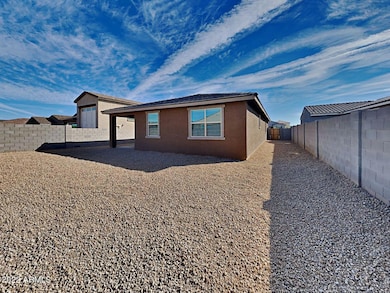17692 W Fetlock Trail Surprise, AZ 85387
4
Beds
2
Baths
1,832
Sq Ft
6,875
Sq Ft Lot
Highlights
- Spanish Architecture
- Community Pool
- Eat-In Kitchen
- Granite Countertops
- Covered Patio or Porch
- Double Vanity
About This Home
When you walk into this beautiful house, you will find an open floor plan, spacious bedrooms, a finished garage and a wood-style tile flooring. Enjoy preparing meals in a finished kitchen. Stainless steel appliances, granite countertops, kitchen island, recessed lighting, and beautiful cabinetry give you a worry-free cooking space worthy of you. The backyard brings the whole house together. And when you need a breath of fresh air, step out into a fenced backyard complete with a brunch-ready covered patio. Neighborhood amenities include a community pool. Apply online today!
Home Details
Home Type
- Single Family
Est. Annual Taxes
- $1,585
Year Built
- Built in 2022 | Under Construction
Lot Details
- 6,875 Sq Ft Lot
- Block Wall Fence
- Front Yard Sprinklers
Parking
- 2 Car Garage
Home Design
- Spanish Architecture
- Wood Frame Construction
- Spray Foam Insulation
- Tile Roof
- Concrete Roof
- Low Volatile Organic Compounds (VOC) Products or Finishes
- Stucco
Interior Spaces
- 1,832 Sq Ft Home
- 1-Story Property
- Recessed Lighting
Kitchen
- Eat-In Kitchen
- Breakfast Bar
- Gas Cooktop
- Built-In Microwave
- ENERGY STAR Qualified Appliances
- Granite Countertops
Flooring
- Carpet
- Tile
Bedrooms and Bathrooms
- 4 Bedrooms
- 2 Bathrooms
- Double Vanity
Laundry
- Laundry in unit
- Washer Hookup
Eco-Friendly Details
- ENERGY STAR/CFL/LED Lights
- Mechanical Fresh Air
Outdoor Features
- Covered Patio or Porch
Schools
- Freedom Traditional Academy Elementary And Middle School
- Willow Canyon High School
Utilities
- Ducts Professionally Air-Sealed
- Zoned Heating and Cooling System
- Water Softener
- High Speed Internet
- Cable TV Available
Listing and Financial Details
- Property Available on 10/1/25
- $300 Move-In Fee
- 12-Month Minimum Lease Term
- $55 Application Fee
- Tax Lot 0162
- Assessor Parcel Number 503-57-384
Community Details
Overview
- Property has a Home Owners Association
- Desert Oasis Association
- Desert Oasis Subdivision, Mason Floorplan
Recreation
- Community Pool
- Children's Pool
- Bike Trail
Map
Source: Arizona Regional Multiple Listing Service (ARMLS)
MLS Number: 6927206
APN: 503-57-384
Nearby Homes
- 17729 W Fetlock Trail
- 27371 N 176th Dr
- 17412 W Bajada Rd
- 17813 W Pinnacle Vista Dr
- 27611 N 176th Dr
- 27484 N 175th Dr
- Darius Plan at Desert Oasis - The Preserve I
- 17837 W Pinnacle Vista Dr
- 17659 W Gambit Trail
- 17864 W Fetlock Trail
- 17693 W Maya Way
- 17862 W Hedgehog Place
- 17681 W Molly Ln
- 17832 W Oberlin Way
- 17456 W Hedgehog Place
- 17391 W Fetlock Trail
- 27878 N 175th Dr
- 17745 W Running Deer Trail
- 17415 W Bajada Rd
- 17429 W Red Bird Rd
- 17695 W Fetlock Trail
- 27371 N 176th Dr
- 17479 W Hedgehog Place
- 17682 W Cavedale Dr
- 26842 N 176th Ln
- 17296 W Molly Ln
- 17317 W Running Deer Trail
- 17151 W Oberlin Way
- 27070 N 170th Ln
- 25783 N 184th Dr
- 18492 W Honeysuckle Dr
- 25822 N 185th Ave
- 25814 N 185th Ave
- 17368 W Smoketree Dr
- 17356 W Smoketree Dr
- 25612 N 185th Ave
- 26032 N Desert Mesa Dr
- 25286 N 172nd Ln
- 25503 N 172nd Ln
- 18360 W Artemisa Ave
