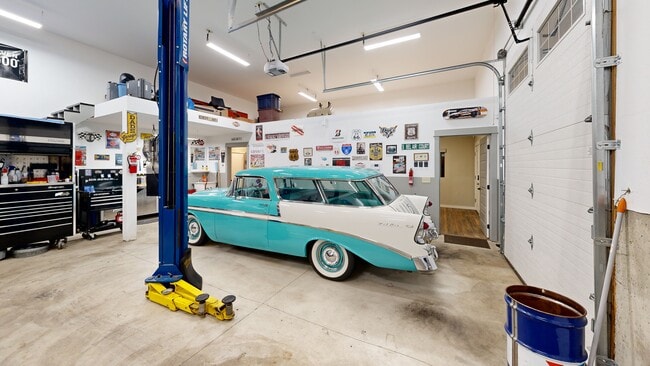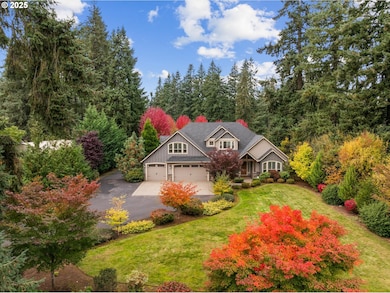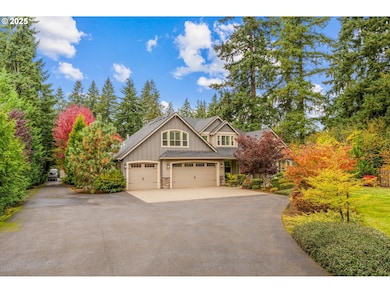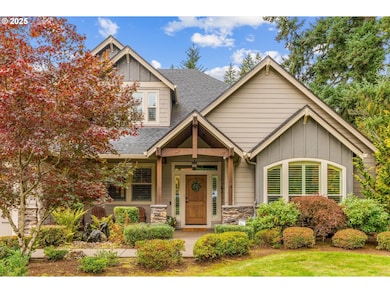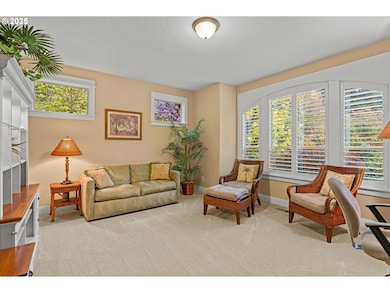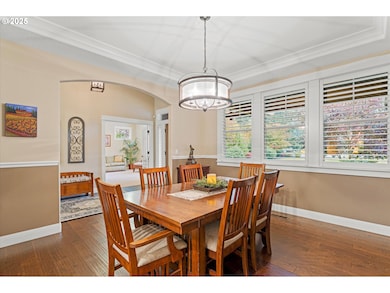Discover your dream retreat in this stunning 4-bedroom, 3.5-bath custom home by Garrette Custom Homes, perfectly situated on 2 secluded acres in one of Oregon City’s most sought after communities. With nearly 4,000 square feet of thoughtfully designed living space, this home offers exceptional craftsmanship, modern amenities, and timeless comfort throughout.Step inside to a bright, open floor plan filled with beautiful natural light, coved ceilings, and high end finishes. The chef’s kitchen features double ovens, an induction cooktop, a large island, pull-out shelving, and an expansive butler’s pantry with abundant storage, the perfect setup for both entertaining and everyday living.The main floor primary suite is your private sanctuary, featuring an extra large gas fireplace, en-suite bath with heated tile floors, dual shower heads, soaking tub, double vanities, and a walk-in closet with built-ins. Two additional main floor bedrooms and bathrooms provide ideal space for multi-generational living or guest accommodations. Upstairs, you’ll find another spacious bedroom, full bath, and a bonus room with kitchenette, perfect for a home office, lounge, or private suite.Outdoor living shines with a covered kitchen and fireplace, stamped concrete patio, hot tub, and gorgeous landscaping that includes fruit trees and raised garden beds. The property also features a 1500 sq. ft. heated shop with three oversized bay doors, a built-in hoist, office/flex space, full bathroom, storage, and its own security system and WiFi - a dream for hobbyists or professionals alike.Enjoy close-in country living with the best of both worlds with privacy and space surrounded by nature, yet minutes to schools, shopping, and freeway access. With exceptional design, luxurious amenities, and unmatched attention to detail, this Oregon City gem delivers the lifestyle you’ve been dreaming of with no HOA.


