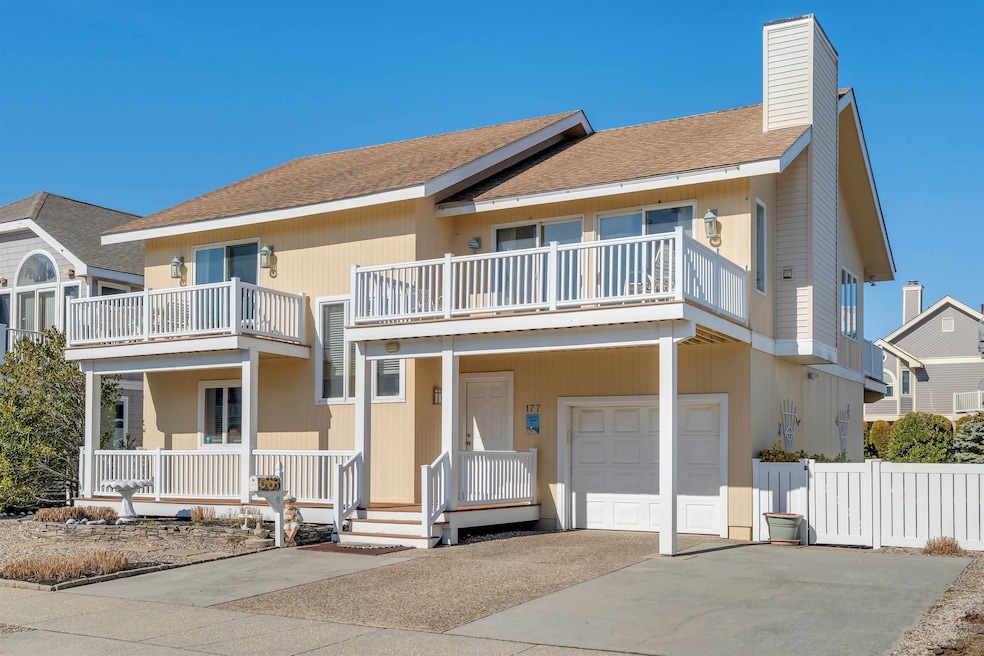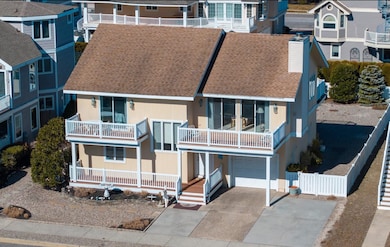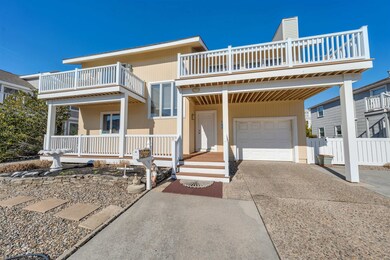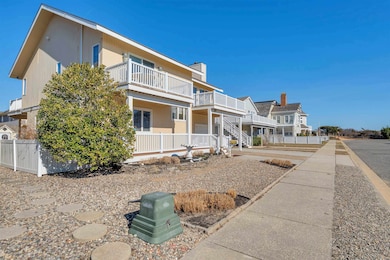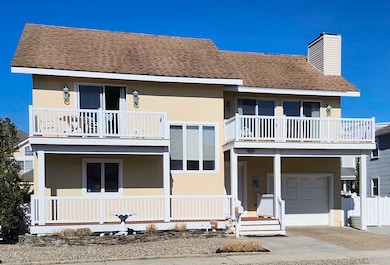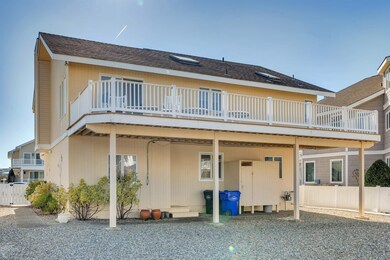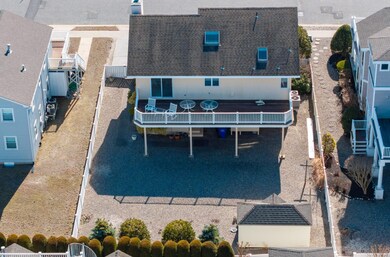177 74th St Avalon, NJ 08202
Estimated payment $26,471/month
Highlights
- Property near a bay
- Building is beachfront but unit may not have water views
- Cathedral Ceiling
- Avalon Elementary School Rated A
- Deck
- 3-minute walk to Avalon Playground
About This Home
Contemporary two-story home in the beautiful, quiet, south-end of Avalon. Upside down style home with 4 bedrooms, 2 full baths and 2 half baths. (One of the first floor bedrooms is currently used as a den with a half bath.) The first floor features a tiled foyer, 3 bedrooms, 1 full bath, 1 half bath, laundry room and direct access to the attached garage. The second floor features soaring cathedral ceilings, large great room with wood burning fireplace, dining area, kitchen, primary bedroom and large primary bath with a large jacuzzi and tiled shower as well as the second half bath. Home has multiple decks with exceptional views. The front of the home has quiet deck at entry level that allows for views of the beach and beach path. The second floor has three spacious decks: two in the front of the house and one very large deck in the rear of the house. The second floor decks include a quiet lounging deck accessible from the primary bedroom. The large front deck directly off of the living area is great for lounging and entertaining with exceptional views of the beach and ocean. There is a very large deck at the rear of the house that runs the width of the house and is accessible from the dining area that provides a very large area for entertaining. Home has a concrete driveway with two off-street parking spaces, attached garage with auto door opener, fenced in yard, outside shower and stone rear yard. If you are looking for a large, south-end lot for your dream home, this is a 60’ x 110’ lot, with 60’ of frontage, 4th lot from the beach on a quiet block with underground utilities.
Home Details
Home Type
- Single Family
Est. Annual Taxes
- $13,529
Year Built
- Built in 1968
Lot Details
- Lot Dimensions are 60 x 110
- Building is beachfront but unit may not have water views
- Fenced Yard
- Property is zoned R-1B
Home Design
- Wood Siding
Interior Spaces
- 2,204 Sq Ft Home
- Furnished
- Cathedral Ceiling
- Skylights
- Wood Burning Fireplace
- Drapes & Rods
- Blinds
- Living Room
- Dining Area
- Den
- Crawl Space
- Fire and Smoke Detector
Kitchen
- Oven
- Stove
- Microwave
- Dishwasher
Flooring
- Wall to Wall Carpet
- Tile
Bedrooms and Bathrooms
- 4 Bedrooms
- Walk-In Closet
- 2 Full Bathrooms
- Soaking Tub
Laundry
- Laundry Room
- Dryer
- Washer
Parking
- 1 Car Attached Garage
- Automatic Garage Door Opener
- Driveway
Outdoor Features
- Outdoor Shower
- Property near a bay
- Deck
- Outdoor Storage
Utilities
- Forced Air Heating and Cooling System
- Heating System Uses Natural Gas
- Electric Water Heater
- Cable TV Available
Listing and Financial Details
- Legal Lot and Block 27 / 73.03
Map
Home Values in the Area
Average Home Value in this Area
Tax History
| Year | Tax Paid | Tax Assessment Tax Assessment Total Assessment is a certain percentage of the fair market value that is determined by local assessors to be the total taxable value of land and additions on the property. | Land | Improvement |
|---|---|---|---|---|
| 2025 | $13,529 | $2,203,500 | $2,000,000 | $203,500 |
| 2024 | $13,529 | $2,203,500 | $2,000,000 | $203,500 |
| 2023 | $13,419 | $2,203,500 | $2,000,000 | $203,500 |
| 2022 | $12,516 | $2,203,500 | $2,000,000 | $203,500 |
| 2021 | $11,238 | $2,203,500 | $2,000,000 | $203,500 |
| 2020 | $11,590 | $2,203,500 | $2,000,000 | $203,500 |
| 2019 | $11,238 | $2,203,500 | $2,000,000 | $203,500 |
| 2018 | $10,753 | $2,203,500 | $2,000,000 | $203,500 |
| 2017 | $11,097 | $1,995,900 | $1,775,000 | $220,900 |
| 2016 | $10,977 | $1,995,900 | $1,775,000 | $220,900 |
| 2015 | $10,798 | $1,995,900 | $1,775,000 | $220,900 |
| 2014 | $10,678 | $1,995,900 | $1,775,000 | $220,900 |
Property History
| Date | Event | Price | List to Sale | Price per Sq Ft |
|---|---|---|---|---|
| 11/14/2025 11/14/25 | Pending | -- | -- | -- |
| 10/02/2025 10/02/25 | Price Changed | $4,799,000 | 0.0% | $2,177 / Sq Ft |
| 10/01/2025 10/01/25 | For Sale | $4,799,000 | -4.0% | $2,177 / Sq Ft |
| 07/25/2025 07/25/25 | Price Changed | $4,999,000 | -3.4% | $2,268 / Sq Ft |
| 05/12/2025 05/12/25 | Price Changed | $5,175,000 | -0.5% | $2,348 / Sq Ft |
| 03/15/2025 03/15/25 | For Sale | $5,200,000 | -- | $2,359 / Sq Ft |
Purchase History
| Date | Type | Sale Price | Title Company |
|---|---|---|---|
| Deed | $1,450,000 | -- |
Source: Cape May County Association of REALTORS®
MLS Number: 252922
APN: 01-00073-03-00027
- 7463 Ocean Dr
- 285 78th St
- 7888 Dune Dr Unit 218
- 7929 Dune Dr Unit 212
- 280 79th St Unit 2
- 280 79th St Unit 1
- 304 78th St Unit East
- 301 80th St Unit B24
- 6772 Ocean Dr Unit 6772
- 6762 Ocean Dr Unit 6762
- 182 65th St
- 146 83rd St Unit 1
- 8201 3rd Ave Unit 24
- 150 64th St
- 164 84th St
- 370 83rd St Unit East
- 392 83rd St
- 8310 Sunset Dr
- 8306 Sunset Dr Unit 8306
- 8314 Sunset Dr
