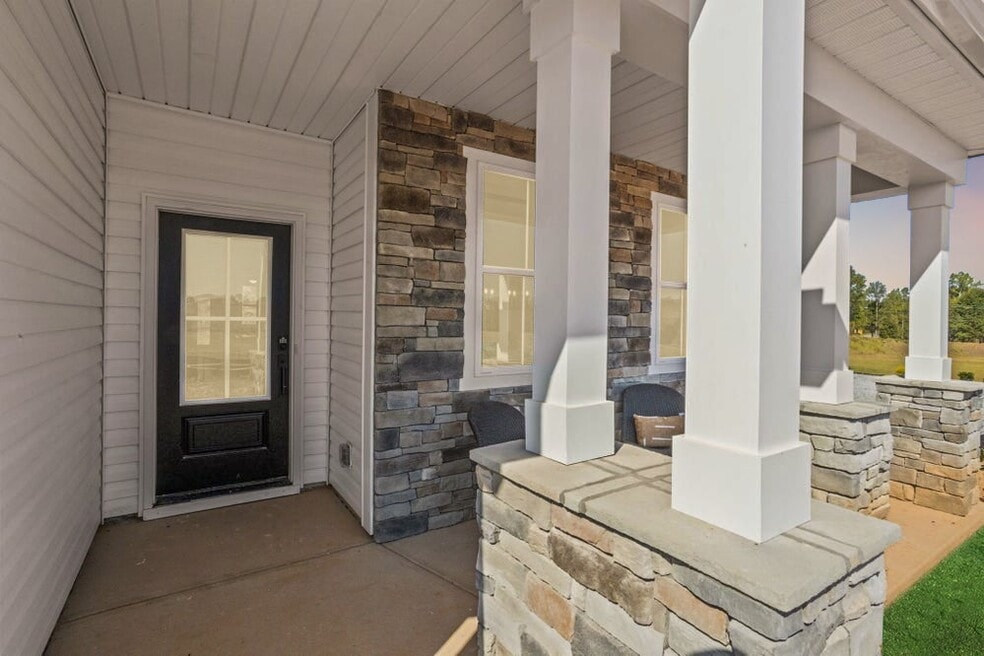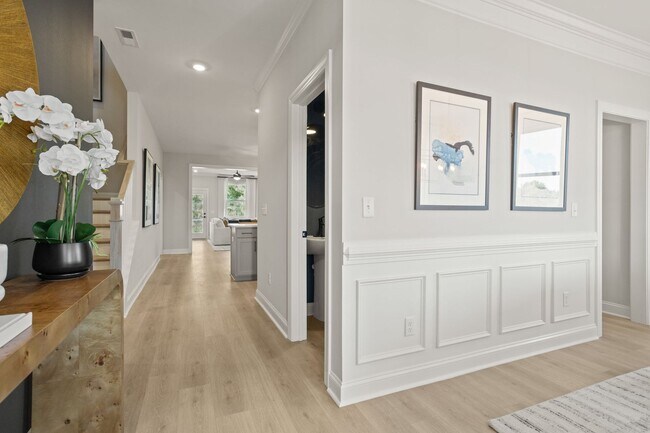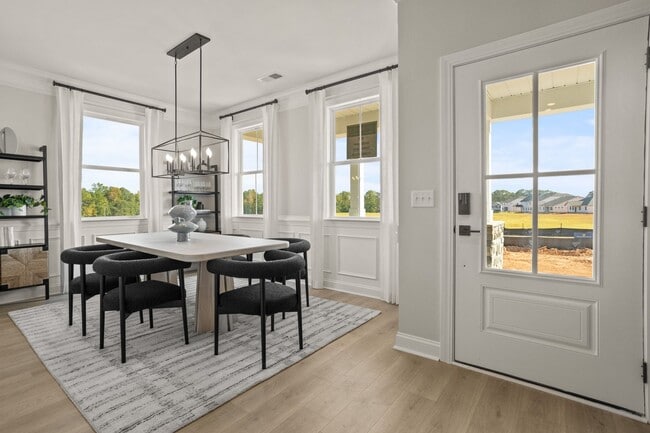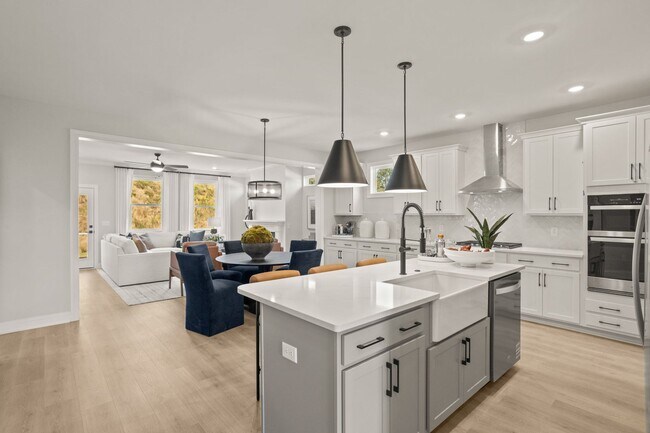
Estimated payment $3,572/month
Highlights
- New Construction
- Pond in Community
- Community Playground
- Forest Acres Elementary School Rated A-
- Community Fire Pit
About This Home
The Hamilton floor plan offers 2,815 square feet of comfortable, well-designed living space with 4 bedrooms and 2.5 bathrooms. Featuring an open floor plan, this home seamlessly connects the kitchen, dining, and living areas—perfect for both everyday living and entertaining. The Owner’s Suite is conveniently located on the main floor, offering privacy and easy access. Upstairs, a spacious loft provides the perfect spot for a media room, play area, or additional lounge space. With a 2-car garage and thoughtful layout, the Hamilton blends style, space, and function effortlessly.
Builder Incentives
Think big, save bigger with low rates and huge savings on quick move-in homes. Find your new home today!
Sales Office
All tours are by appointment only. Please contact sales office to schedule.
| Monday |
10:00 AM - 6:00 PM
|
| Tuesday |
10:00 AM - 6:00 PM
|
| Wednesday |
10:00 AM - 6:00 PM
|
| Thursday |
10:00 AM - 6:00 PM
|
| Friday |
10:00 AM - 6:00 PM
|
| Saturday |
10:00 AM - 6:00 PM
|
| Sunday |
12:00 PM - 6:00 PM
|
Home Details
Home Type
- Single Family
HOA Fees
- Property has a Home Owners Association
Parking
- 2 Car Garage
Home Design
- New Construction
Interior Spaces
- 2-Story Property
Bedrooms and Bathrooms
- 4 Bedrooms
Community Details
Overview
- Pond in Community
Amenities
- Community Fire Pit
Recreation
- Community Playground
Map
Other Move In Ready Homes in Anderson Oaks
About the Builder
- 177 Anderson Oaks Ln Unit 36
- 173 Anderson Oaks Ln Unit 35
- 171 Anderson Oaks Ln Unit 34
- 169 Anderson Oaks Ln Unit Lot 33
- 167 Anderson Oaks Ln Unit 32
- 165 Anderson Oaks Ln Unit Lot 31
- 149 Anderson Oaks Ln Unit Lot 23
- 140 Anderson Oaks Ln Unit 81
- 0 Lakeshore Dr
- Pearson Commons
- 113 Charles St
- The Reserve at Livingston Park
- 441 Briggs Dr
- 517 NE Main St
- Brownstone Park
- 101 Powell St
- Stillwood Farms
- 101 Daisy Ln
- 301 Indigo Cir
- 207 Indigo Park Place






