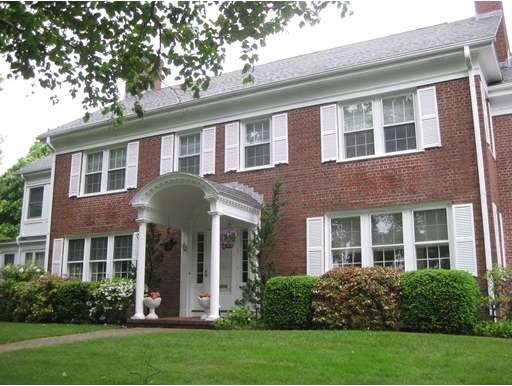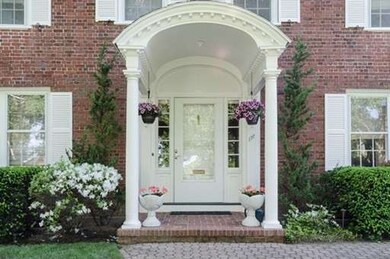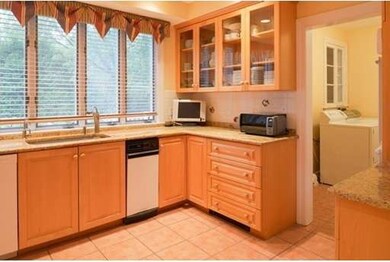
177 Bradlee Ave Swampscott, MA 01907
About This Home
As of December 2020Steps to sandy Phillips Beach and Palmer Pond Conservation Area - this impressive 10Room/4Bedroom/3.5Bath Brick Center Hall Colonial offers classic architecture and original detail along with todays amenities like central air, granite kitchen, first floor family room with fireplace, luxurious master with ensuite study & bath, first floor laundry and wonderful closets. Reflecting the era when this home was crafted - there is custom woodwork/moldings, an elegant room size foyer, large proportioned rooms, high ceilings, oversized windows and back staircase. The lower level has an office and large playroom. Special large white birch trees punctuate the grounds and compliment the brick facade. A new roof has just been installed.
Last Agent to Sell the Property
Claire Dembowski
RE/MAX 360 License #454000334 Listed on: 06/12/2015

Last Buyer's Agent
Lucille Cafarella
Shoreline Realty License #454001546
Home Details
Home Type
Single Family
Est. Annual Taxes
$18,752
Year Built
1925
Lot Details
0
Listing Details
- Lot Description: Paved Drive
- Other Agent: 2.50
- Special Features: None
- Property Sub Type: Detached
- Year Built: 1925
Interior Features
- Appliances: Wall Oven, Dishwasher, Disposal, Compactor, Microwave, Countertop Range, Refrigerator, Washer, Dryer
- Fireplaces: 2
- Has Basement: Yes
- Fireplaces: 2
- Primary Bathroom: Yes
- Number of Rooms: 10
- Amenities: Public Transportation, Shopping, Park, Walk/Jog Trails, Golf Course, Medical Facility, House of Worship, Private School, Public School, University
- Electric: Circuit Breakers, 200 Amps
- Energy: Insulated Windows, Storm Windows, Storm Doors
- Flooring: Tile, Wall to Wall Carpet, Hardwood
- Insulation: Partial
- Interior Amenities: Security System, Cable Available, Walk-up Attic, French Doors
- Basement: Full, Partially Finished, Interior Access, Sump Pump, Concrete Floor
- Bedroom 2: Second Floor, 14X14
- Bedroom 3: Second Floor, 13X17
- Bedroom 4: Second Floor, 10X15
- Bathroom #1: First Floor
- Bathroom #2: Second Floor
- Bathroom #3: Second Floor
- Kitchen: First Floor, 13X18
- Laundry Room: First Floor, 6X9
- Living Room: First Floor, 14X28
- Master Bedroom: Second Floor, 14X28
- Master Bedroom Description: Closet/Cabinets - Custom Built, Flooring - Wall to Wall Carpet, Recessed Lighting
- Dining Room: First Floor, 14X17
- Family Room: First Floor, 14X19
Exterior Features
- Roof: Asphalt/Fiberglass Shingles
- Construction: Brick
- Exterior: Brick
- Exterior Features: Deck, Storage Shed, Sprinkler System
- Foundation: Poured Concrete, Fieldstone, Brick
Garage/Parking
- Garage Parking: Attached, Garage Door Opener, Storage, Work Area
- Garage Spaces: 1
- Parking: Off-Street, Deeded, Paved Driveway
- Parking Spaces: 4
Utilities
- Cooling: Central Air
- Heating: Hot Water Baseboard, Oil
- Cooling Zones: 1
- Heat Zones: 6
- Hot Water: Oil, Tank
- Utility Connections: for Electric Range, for Electric Oven, for Electric Dryer
Schools
- Elementary School: Tbd
- Middle School: Swampscott
- High School: Swampscott
Ownership History
Purchase Details
Purchase Details
Home Financials for this Owner
Home Financials are based on the most recent Mortgage that was taken out on this home.Purchase Details
Home Financials for this Owner
Home Financials are based on the most recent Mortgage that was taken out on this home.Similar Homes in the area
Home Values in the Area
Average Home Value in this Area
Purchase History
| Date | Type | Sale Price | Title Company |
|---|---|---|---|
| Quit Claim Deed | -- | None Available | |
| Quit Claim Deed | -- | None Available | |
| Not Resolvable | $1,426,000 | None Available | |
| Not Resolvable | $1,010,000 | -- |
Mortgage History
| Date | Status | Loan Amount | Loan Type |
|---|---|---|---|
| Previous Owner | $1,098,020 | Purchase Money Mortgage | |
| Previous Owner | $675,000 | Credit Line Revolving | |
| Previous Owner | $410,000 | No Value Available | |
| Previous Owner | $435,000 | No Value Available | |
| Previous Owner | $95,000 | No Value Available |
Property History
| Date | Event | Price | Change | Sq Ft Price |
|---|---|---|---|---|
| 12/15/2020 12/15/20 | Sold | $1,426,000 | +5.6% | $397 / Sq Ft |
| 10/26/2020 10/26/20 | Pending | -- | -- | -- |
| 10/21/2020 10/21/20 | For Sale | $1,350,000 | +33.7% | $376 / Sq Ft |
| 09/11/2015 09/11/15 | Sold | $1,010,000 | -7.8% | $239 / Sq Ft |
| 06/25/2015 06/25/15 | Pending | -- | -- | -- |
| 06/12/2015 06/12/15 | For Sale | $1,095,000 | -- | $259 / Sq Ft |
Tax History Compared to Growth
Tax History
| Year | Tax Paid | Tax Assessment Tax Assessment Total Assessment is a certain percentage of the fair market value that is determined by local assessors to be the total taxable value of land and additions on the property. | Land | Improvement |
|---|---|---|---|---|
| 2025 | $18,752 | $1,634,900 | $574,500 | $1,060,400 |
| 2024 | $18,189 | $1,583,000 | $550,600 | $1,032,400 |
| 2023 | $16,849 | $1,435,200 | $502,700 | $932,500 |
| 2022 | $16,064 | $1,252,100 | $430,900 | $821,200 |
| 2021 | $13,985 | $1,013,400 | $359,100 | $654,300 |
| 2020 | $14,347 | $1,003,300 | $359,100 | $644,200 |
| 2019 | $13,786 | $907,000 | $323,200 | $583,800 |
| 2018 | $14,165 | $885,300 | $323,200 | $562,100 |
| 2017 | $14,531 | $832,700 | $305,200 | $527,500 |
| 2016 | $14,431 | $832,700 | $305,200 | $527,500 |
| 2015 | $14,281 | $832,700 | $305,200 | $527,500 |
| 2014 | $13,786 | $737,200 | $278,300 | $458,900 |
Agents Affiliated with this Home
-
J
Seller's Agent in 2020
Joy Goldstein
Sagan Harborside Sotheby's International Realty
-

Buyer's Agent in 2020
Haley Paster Scimone
Sagan Harborside Sotheby's International Realty
(781) 367-5523
15 in this area
98 Total Sales
-
C
Seller's Agent in 2015
Claire Dembowski
RE/MAX
-
L
Buyer's Agent in 2015
Lucille Cafarella
Shoreline Realty
Map
Source: MLS Property Information Network (MLS PIN)
MLS Number: 71856545
APN: SWAM-000033-000006
- 237 Atlantic Ave
- 228 Atlantic Ave
- 170 Atlantic Ave
- 76 Ocean Ave
- 69 Atlantic Ave
- 2 Palmer Ave
- 20 Eulow St
- 179 Beach Bluff Ave
- 30 Preston Ct Unit 1
- 455 Puritan Rd
- 21 Preston Beach Rd
- 35 Littles Point Rd Unit S101
- 35 Littles Point Rd Unit S201
- 5 Winthrop Ave
- 18 Winthrop Ave
- 16 May St
- 420 Atlantic Ave
- 409 Atlantic Ave Unit 409
- 335 Puritan Rd
- 68 Walnut Rd






