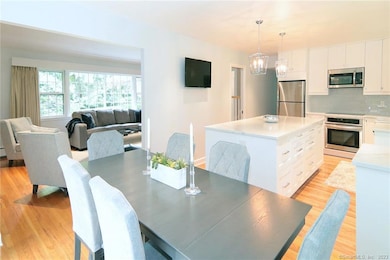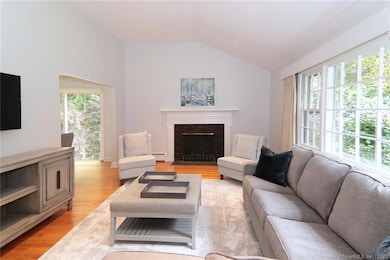177 Brett Rd Fairfield, CT 06824
Greenfield Hill NeighborhoodHighlights
- Open Floorplan
- Colonial Architecture
- Cathedral Ceiling
- Burr Elementary School Rated A
- Deck
- Attic
About This Home
Beautifully updated FURNISHED colonial in Greenfield Hill. Designers own home. A gorgeous entry foyer greets you & opens to a large living room with cathedral ceilings, fireplace & large picture window.Continue into an absolutely fabulous, sun-filled eat-in kitchen w/ full dining area, large island for entertaining, a cozy window seat and sliders which lead to a spacious deck, gorgeous & very private 2 acre property.A fantastic large family room, w/ a 2nd fireplace, floor to ceiling windows & access to a huge stone patio for additional dining or relaxing while taking in the incredible views. A bright fitness room & laundry room are also on the main level. With 3-4 bedrooms, one is conveniently located on the main level w/ full bath access, it also doubles as an office w/a wall of stylish built-ins. The second floor Master bedroom is a welcome respite at the end of the day with soothing colors, soft lighting, plenty of closet space, a romantic dressing area & a fabulous master bathroom w/a huge spa-like shower, heated towel rack & floors. Two additional sunny bedrooms w/ a Jack & Jill bathroom complete the second floor. A full basement is an added bonus. The location couldn't be better, close to everything yet you feel miles away at this stunning piece of heaven. A must see. Field card says 3 bedrooms but 1st fl. has potential 4th.PETS w/approval
Listing Agent
Berkshire Hathaway NE Prop. Brokerage Phone: (203) 856-2125 License #RES.0762365 Listed on: 10/26/2025

Home Details
Home Type
- Single Family
Year Built
- Built in 1961
Lot Details
- 2.1 Acre Lot
- Garden
- Property is zoned AAA
Home Design
- Colonial Architecture
- Shingle Siding
Interior Spaces
- Open Floorplan
- Cathedral Ceiling
- 2 Fireplaces
- French Doors
- Entrance Foyer
- Home Gym
- Partially Finished Basement
- Basement Fills Entire Space Under The House
Kitchen
- Oven or Range
- Electric Cooktop
- Microwave
- Ice Maker
- Dishwasher
- Smart Appliances
Bedrooms and Bathrooms
- 4 Bedrooms
- 3 Full Bathrooms
Laundry
- Laundry Room
- Laundry on main level
- Dryer
- Washer
Attic
- Attic Floors
- Storage In Attic
- Attic or Crawl Hatchway Insulated
Home Security
- Home Security System
- Smart Lights or Controls
- Smart Locks
- Smart Thermostat
Parking
- 2 Car Garage
- Parking Deck
- Automatic Garage Door Opener
Outdoor Features
- Deck
- Patio
- Terrace
- Outdoor Grill
Schools
- Burr Elementary School
- Tomlinson Middle School
- Fairfield Warde High School
Utilities
- Central Air
- Floor Furnace
- Hot Water Heating System
- Heating System Uses Oil
- Hot Water Circulator
- Oil Water Heater
- Fuel Tank Located in Basement
- Cable TV Available
Additional Features
- Modified Wall Outlets
- Energy-Efficient Lighting
- Property is near golf course
Community Details
- Pets Allowed
Listing and Financial Details
- Assessor Parcel Number 130040
Map
Property History
| Date | Event | Price | List to Sale | Price per Sq Ft |
|---|---|---|---|---|
| 01/06/2026 01/06/26 | For Rent | $8,200 | 0.0% | -- |
| 12/20/2025 12/20/25 | Off Market | $8,200 | -- | -- |
| 10/26/2025 10/26/25 | For Rent | $8,200 | +17.1% | -- |
| 02/01/2025 02/01/25 | Rented | $7,000 | 0.0% | -- |
| 01/14/2025 01/14/25 | Under Contract | -- | -- | -- |
| 11/17/2024 11/17/24 | For Rent | $7,000 | -17.6% | -- |
| 06/21/2023 06/21/23 | Rented | $8,500 | 0.0% | -- |
| 05/12/2023 05/12/23 | Under Contract | -- | -- | -- |
| 04/28/2023 04/28/23 | For Rent | $8,500 | -15.0% | -- |
| 05/01/2022 05/01/22 | Rented | $10,000 | 0.0% | -- |
| 04/04/2022 04/04/22 | Under Contract | -- | -- | -- |
| 03/17/2022 03/17/22 | Price Changed | $10,000 | +17.6% | $2 / Sq Ft |
| 03/17/2022 03/17/22 | For Rent | $8,500 | 0.0% | -- |
| 03/16/2022 03/16/22 | Under Contract | -- | -- | -- |
| 03/01/2022 03/01/22 | For Rent | $8,500 | +13.3% | -- |
| 07/25/2021 07/25/21 | Rented | $7,500 | 0.0% | -- |
| 07/22/2021 07/22/21 | Under Contract | -- | -- | -- |
| 06/15/2021 06/15/21 | For Rent | $7,500 | -- | -- |
Source: SmartMLS
MLS Number: 24136090
APN: FAIR-000168-000000-000032
- 22 Brett Rd
- 4800 Congress St
- 180 Catamount Rd
- 158 Coventry Ln
- 200 Long Meadow Rd
- 3674 Congress St
- 101 Brambley Hedge Cir
- 88 Merry Meet Cir
- 312 Towne House Rd
- 212 Fence Row Dr
- 11 Judges Hollow Rd
- 1375 Westport Turnpike
- 1380 Old Academy Rd
- 140 Mile Common Rd
- 85-95 Old Easton Turnpike
- 14 Codfish Ln
- 2683 Bronson Rd
- 1 Greenlea Ln
- 319 Bayberry Ln
- 6 Nutcracker Ln
- 349 Westport Turnpike
- 8 Bayberry Ridge Rd
- 220 Burr St
- 151 Sasapequan Rd
- 24 Cartbridge Rd
- 437 Hulls Farm ~Carriage House~ Rd
- 1990 Bronson Rd Unit 2
- 2318 Mill Plain Rd
- 167 North Ave Unit Cottage
- 58 Wells Hill Rd
- 74 Harvester Rd
- 131 Old Elm Rd
- 97 Godfrey Rd
- 927 Burroughs Rd
- 1908 Stratfield Rd
- 1787 Stratfield Rd Unit B
- 66 Hillandale Rd Unit 2
- 1645 Black Rock Turnpike Unit 306
- 1645 Black Rock Turnpike Unit 304
- 1645 Black Rock Turnpike
Ask me questions while you tour the home.






