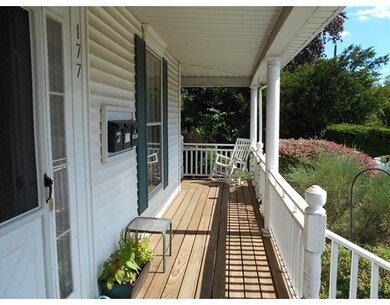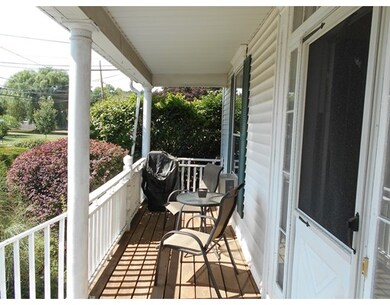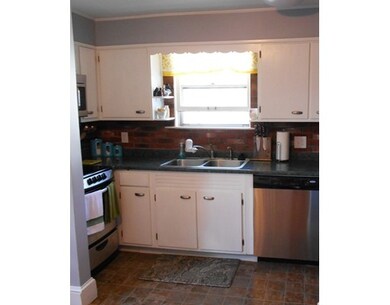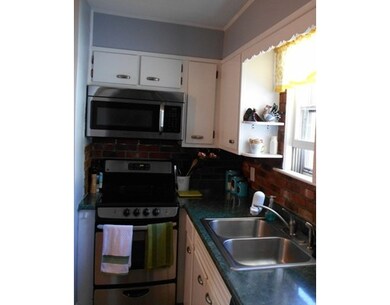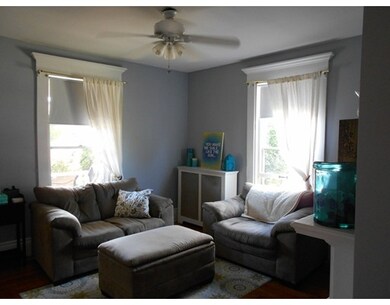
177 Burlington St Unit 1 Woburn, MA 01801
Cummingsville NeighborhoodAbout This Home
As of November 2020Great 2 bedroom condo that feels like a single family. A tatseteful blend of old and new. Updated kitchen and appliances, bath, heat, electric. Beautiful refinished hardwood floors. Fire placed living room. Huge farmer's porch and wonderful green space to share with only a few. Low condo fee and taxes. Easy access to all major highways and downtown. Don't wait on this. Priced to sell.
Last Agent to Sell the Property
John Heenan
EXIT Realty Beatrice Associates License #448501296 Listed on: 08/16/2016
Property Details
Home Type
Condominium
Est. Annual Taxes
$3,489
Year Built
1880
Lot Details
0
Listing Details
- Unit Level: 1
- Property Type: Condominium/Co-Op
- Other Agent: 1.00
- Lead Paint: Unknown
- Special Features: None
- Property Sub Type: Condos
- Year Built: 1880
Interior Features
- Appliances: Range, Dishwasher, Disposal, Microwave, Refrigerator
- Fireplaces: 1
- Has Basement: No
- Fireplaces: 1
- Number of Rooms: 4
- Amenities: Public Transportation, Shopping, Park, Medical Facility, Highway Access, Public School
- Flooring: Wood
- No Living Levels: 2
Exterior Features
- Roof: Asphalt/Fiberglass Shingles
- Construction: Frame
- Exterior Unit Features: Porch
Garage/Parking
- Parking: Off-Street, Paved Driveway
- Parking Spaces: 2
Utilities
- Heating: Hot Water Radiators, Gas
- Heat Zones: 1
- Utility Connections: for Electric Range, for Electric Dryer, Washer Hookup, Icemaker Connection
- Sewer: City/Town Sewer
- Water: City/Town Water
Condo/Co-op/Association
- Association Fee Includes: Hot Water, Master Insurance, Landscaping, Snow Removal
- Association Security: Fenced
- Management: Owner Association
- Pets Allowed: Yes
- No Units: 3
- Unit Building: 1
Lot Info
- Assessor Parcel Number: M:41 B:04 L:14 U:01
- Zoning: Res
Ownership History
Purchase Details
Home Financials for this Owner
Home Financials are based on the most recent Mortgage that was taken out on this home.Purchase Details
Home Financials for this Owner
Home Financials are based on the most recent Mortgage that was taken out on this home.Purchase Details
Home Financials for this Owner
Home Financials are based on the most recent Mortgage that was taken out on this home.Purchase Details
Home Financials for this Owner
Home Financials are based on the most recent Mortgage that was taken out on this home.Similar Homes in Woburn, MA
Home Values in the Area
Average Home Value in this Area
Purchase History
| Date | Type | Sale Price | Title Company |
|---|---|---|---|
| Not Resolvable | $410,000 | None Available | |
| Not Resolvable | $283,000 | -- | |
| Deed | $222,607 | -- | |
| Deed | $259,900 | -- |
Mortgage History
| Date | Status | Loan Amount | Loan Type |
|---|---|---|---|
| Open | $280,000 | New Conventional | |
| Previous Owner | $268,850 | New Conventional | |
| Previous Owner | $222,000 | Stand Alone Refi Refinance Of Original Loan | |
| Previous Owner | $211,350 | Stand Alone Refi Refinance Of Original Loan | |
| Previous Owner | $215,928 | Purchase Money Mortgage | |
| Previous Owner | $207,920 | Purchase Money Mortgage |
Property History
| Date | Event | Price | Change | Sq Ft Price |
|---|---|---|---|---|
| 11/09/2020 11/09/20 | Sold | $410,000 | +3.8% | $426 / Sq Ft |
| 08/27/2020 08/27/20 | Pending | -- | -- | -- |
| 08/21/2020 08/21/20 | For Sale | $395,000 | +39.6% | $411 / Sq Ft |
| 10/21/2016 10/21/16 | Sold | $283,000 | -5.6% | $294 / Sq Ft |
| 09/01/2016 09/01/16 | Pending | -- | -- | -- |
| 08/16/2016 08/16/16 | For Sale | $299,900 | -- | $312 / Sq Ft |
Tax History Compared to Growth
Tax History
| Year | Tax Paid | Tax Assessment Tax Assessment Total Assessment is a certain percentage of the fair market value that is determined by local assessors to be the total taxable value of land and additions on the property. | Land | Improvement |
|---|---|---|---|---|
| 2025 | $3,489 | $408,600 | $0 | $408,600 |
| 2024 | $3,262 | $404,700 | $0 | $404,700 |
| 2023 | $3,313 | $380,800 | $0 | $380,800 |
| 2022 | $3,099 | $331,800 | $0 | $331,800 |
| 2021 | $2,985 | $319,900 | $0 | $319,900 |
| 2020 | $2,897 | $310,800 | $0 | $310,800 |
| 2019 | $2,606 | $274,300 | $0 | $274,300 |
| 2018 | $2,635 | $266,400 | $0 | $266,400 |
| 2017 | $2,458 | $247,300 | $0 | $247,300 |
| 2016 | $2,338 | $232,600 | $0 | $232,600 |
| 2015 | $2,301 | $226,300 | $0 | $226,300 |
| 2014 | $2,315 | $221,700 | $0 | $221,700 |
Agents Affiliated with this Home
-

Seller's Agent in 2020
Beverlee Vidoli
RE/MAX
(617) 633-4877
7 in this area
144 Total Sales
-

Buyer's Agent in 2020
Ellie Botshon
Compass
(617) 230-3762
1 in this area
3 Total Sales
-
J
Seller's Agent in 2016
John Heenan
EXIT Realty Beatrice Associates
Map
Source: MLS Property Information Network (MLS PIN)
MLS Number: 72054054
APN: WOBU-000041-000004-000014-000001
- 146 Burlington St
- 15 Brandt Dr
- 26 Richardson Rd
- 28 Marlboro Rd
- 2 Christin Way
- 182 Winn St
- 29 Overlook Ave
- 7 Locust St
- 81 Hammond Place
- 2 David Cir
- 20 Hammond Place Unit 20
- 25 Burlington St
- 80 N Warren St Unit 14
- 27 Keans Rd
- 21 Sylvanus Wood Ln
- 26 Flagg St
- 123 Cambridge Rd Unit A
- 461 Place Ln
- 10 Beacon St Unit 105
- 8 Whispering Hill Rd

