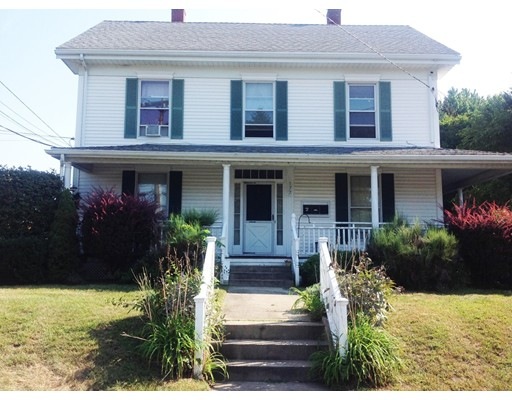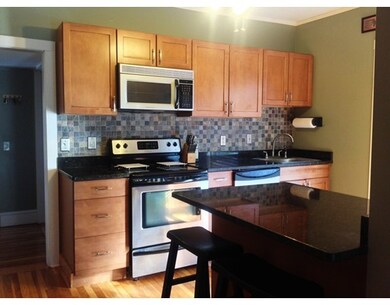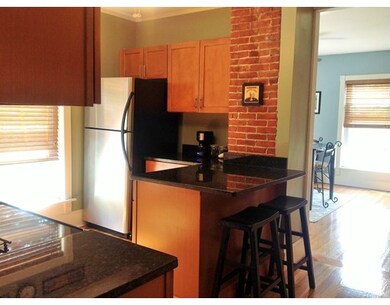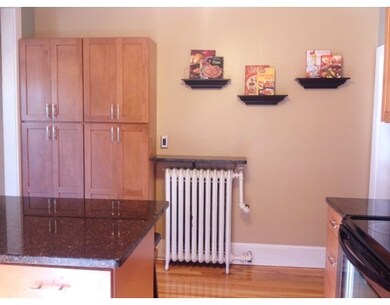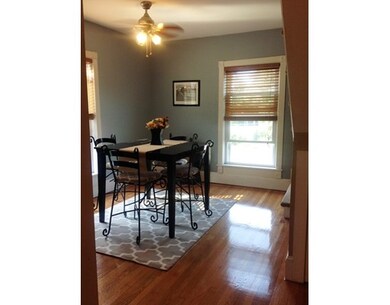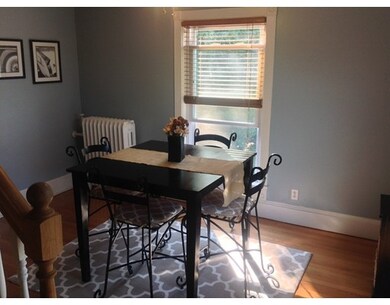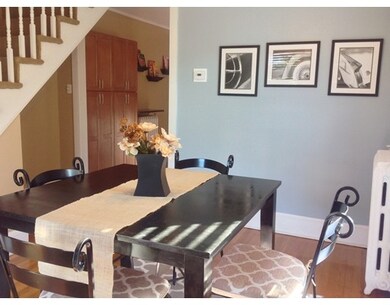
177 Burlington St Unit 3 Woburn, MA 01801
Cummingsville NeighborhoodAbout This Home
As of November 2022Introducing condo living at its finest! This spacious condo features 2 levels of living and showcases an updated kitchen with granite counters, stainless steel appliances, breakfast bar and ample cabinet space. Also featured are the stunning hardwood floors that were just refinished, the large master bedroom with walk in closet, 2 bedroom also with walk in closet, laundry in unit, high ceilings and over-sized windows. Unlike any other, this condo offers a huge fenced in yard perfect for the pet owner or outdoor enthusiast, a patio with fire pit and a wrap around farmers porch. Deeded to the unit is the private deck and large storage area in shed. The condo association is well run with healthy reserves and a low condo fee that includes hot water and snow removal! In addition, the unit comes with two deeded parking and extra guest spaces. Situated in a fantastic location with easy access to 95 and 93 and close to Horn Pond, shopping and more! Come see all this unit has to offer.
Last Agent to Sell the Property
Alliance Home Team
RE/MAX Legacy Listed on: 09/08/2015
Last Buyer's Agent
Thea Curtin
Leading Edge Real Estate License #449501706
Property Details
Home Type
Condominium
Est. Annual Taxes
$3,466
Year Built
1880
Lot Details
0
Listing Details
- Unit Level: 2
- Unit Placement: Upper
- Other Agent: 2.00
- Special Features: None
- Property Sub Type: Condos
- Year Built: 1880
Interior Features
- Appliances: Range, Dishwasher, Disposal, Microwave, Refrigerator, Washer, Dryer
- Has Basement: Yes
- Number of Rooms: 5
- Amenities: Shopping, Tennis Court, Walk/Jog Trails, Golf Course, Bike Path, Conservation Area, Highway Access, House of Worship, Private School, Public School
- Electric: Circuit Breakers
- Energy: Prog. Thermostat
- Flooring: Laminate, Hardwood
- Interior Amenities: Cable Available
- Bedroom 2: Third Floor
- Bathroom #1: Second Floor
- Kitchen: Second Floor
- Laundry Room: Third Floor
- Living Room: Second Floor
- Master Bedroom: Third Floor
- Master Bedroom Description: Closet - Walk-in, Flooring - Laminate, Cable Hookup
- Dining Room: Second Floor
Exterior Features
- Roof: Asphalt/Fiberglass Shingles
- Exterior: Vinyl
- Exterior Unit Features: Porch, Deck - Wood, Patio, Storage Shed, Fenced Yard, Garden Area, Gutters
Garage/Parking
- Parking: Off-Street, Deeded
- Parking Spaces: 2
Utilities
- Cooling: Window AC
- Heating: Gas, Electric
- Heat Zones: 2
- Hot Water: Natural Gas
- Utility Connections: for Electric Range
Condo/Co-op/Association
- Condominium Name: 177 Burlington St Condo Association
- Association Fee Includes: Hot Water, Master Insurance, Exterior Maintenance, Landscaping, Snow Removal, Extra Storage, Reserve Funds
- Association Pool: No
- Management: Owner Association
- Pets Allowed: Yes
- No Units: 3
- Unit Building: 3
Ownership History
Purchase Details
Home Financials for this Owner
Home Financials are based on the most recent Mortgage that was taken out on this home.Purchase Details
Home Financials for this Owner
Home Financials are based on the most recent Mortgage that was taken out on this home.Purchase Details
Home Financials for this Owner
Home Financials are based on the most recent Mortgage that was taken out on this home.Similar Homes in Woburn, MA
Home Values in the Area
Average Home Value in this Area
Purchase History
| Date | Type | Sale Price | Title Company |
|---|---|---|---|
| Not Resolvable | $399,900 | None Available | |
| Not Resolvable | $288,000 | -- | |
| Land Court Massachusetts | $258,900 | -- |
Mortgage History
| Date | Status | Loan Amount | Loan Type |
|---|---|---|---|
| Open | $344,000 | Stand Alone Refi Refinance Of Original Loan | |
| Closed | $344,250 | Purchase Money Mortgage | |
| Previous Owner | $273,600 | New Conventional | |
| Previous Owner | $202,000 | Stand Alone Refi Refinance Of Original Loan | |
| Previous Owner | $204,000 | Stand Alone Refi Refinance Of Original Loan | |
| Previous Owner | $207,120 | Purchase Money Mortgage | |
| Previous Owner | $25,890 | No Value Available |
Property History
| Date | Event | Price | Change | Sq Ft Price |
|---|---|---|---|---|
| 11/15/2022 11/15/22 | Sold | $405,000 | -3.6% | $428 / Sq Ft |
| 09/28/2022 09/28/22 | Pending | -- | -- | -- |
| 07/21/2022 07/21/22 | For Sale | $420,000 | +5.0% | $444 / Sq Ft |
| 09/30/2021 09/30/21 | Sold | $399,900 | 0.0% | $353 / Sq Ft |
| 09/12/2021 09/12/21 | Pending | -- | -- | -- |
| 09/09/2021 09/09/21 | For Sale | -- | -- | -- |
| 08/26/2021 08/26/21 | Off Market | $399,900 | -- | -- |
| 08/19/2021 08/19/21 | For Sale | -- | -- | -- |
| 07/29/2021 07/29/21 | Pending | -- | -- | -- |
| 07/22/2021 07/22/21 | For Sale | $399,900 | +38.9% | $353 / Sq Ft |
| 10/30/2015 10/30/15 | Sold | $288,000 | 0.0% | $254 / Sq Ft |
| 09/28/2015 09/28/15 | Pending | -- | -- | -- |
| 09/16/2015 09/16/15 | Off Market | $288,000 | -- | -- |
| 09/08/2015 09/08/15 | For Sale | $299,000 | -- | $264 / Sq Ft |
Tax History Compared to Growth
Tax History
| Year | Tax Paid | Tax Assessment Tax Assessment Total Assessment is a certain percentage of the fair market value that is determined by local assessors to be the total taxable value of land and additions on the property. | Land | Improvement |
|---|---|---|---|---|
| 2025 | $3,466 | $405,900 | $0 | $405,900 |
| 2024 | $3,240 | $402,000 | $0 | $402,000 |
| 2023 | $3,289 | $378,100 | $0 | $378,100 |
| 2022 | $3,062 | $327,800 | $0 | $327,800 |
| 2021 | $2,948 | $316,000 | $0 | $316,000 |
| 2020 | $2,860 | $306,900 | $0 | $306,900 |
| 2019 | $2,571 | $270,600 | $0 | $270,600 |
| 2018 | $2,598 | $262,700 | $0 | $262,700 |
| 2017 | $2,422 | $243,700 | $0 | $243,700 |
| 2016 | $2,302 | $229,100 | $0 | $229,100 |
| 2015 | $2,266 | $222,800 | $0 | $222,800 |
| 2014 | $2,278 | $218,200 | $0 | $218,200 |
Agents Affiliated with this Home
-

Seller's Agent in 2022
Beverlee Vidoli
RE/MAX
(617) 633-4877
7 in this area
144 Total Sales
-
T
Buyer's Agent in 2022
The Modern Group
Compass
(617) 206-3333
1 in this area
30 Total Sales
-
A
Seller's Agent in 2015
Alliance Home Team
RE/MAX
-
T
Buyer's Agent in 2015
Thea Curtin
Leading Edge Real Estate
Map
Source: MLS Property Information Network (MLS PIN)
MLS Number: 71900230
APN: WOBU-000041-000004-000014-000003
- 146 Burlington St
- 15 Brandt Dr
- 26 Richardson Rd
- 28 Marlboro Rd
- 2 Christin Way
- 182 Winn St
- 29 Overlook Ave
- 7 Locust St
- 81 Hammond Place
- 2 David Cir
- 20 Hammond Place Unit 20
- 25 Burlington St
- 80 N Warren St Unit 14
- 27 Keans Rd
- 21 Sylvanus Wood Ln
- 26 Flagg St
- 123 Cambridge Rd Unit A
- 461 Place Ln
- 10 Beacon St Unit 105
- 8 Whispering Hill Rd
